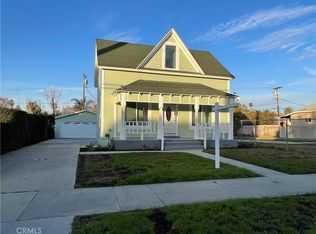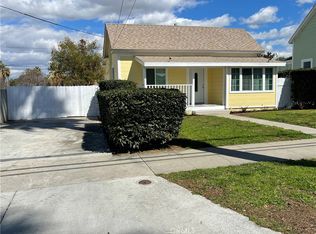Sold for $559,000
Listing Provided by:
Jaime Ernest Becerra DRE #01198136 951-515-0817,
Re/Max Partners
Bought with: eHomes
$559,000
2759 9th St, Riverside, CA 92507
3beds
1,474sqft
Manufactured Home
Built in 2023
8,712 Square Feet Lot
$555,700 Zestimate®
$379/sqft
$3,286 Estimated rent
Home value
$555,700
$500,000 - $611,000
$3,286/mo
Zestimate® history
Loading...
Owner options
Explore your selling options
What's special
Stunning Brand-New Home!!** Featuring an open floor plan with a spacious living room, formal dining area, and recessed lighting throughout. You will be welcomed by a charming front porch, perfect for enjoying your first cup of coffee in the morning. The beautifully designed kitchen boasts ample cabinetry, quartz countertops, stainless steel appliances, and a large island, perfect for meal prep and gatherings. This gorgeous residence offers 3 bedrooms and 2 bathrooms, including a generous primary suite with a walk-in closet. The expansive primary bathroom includes a walk-in shower, dual sinks with quartz countertops, and elegant finishes. Enjoy the convenience of an indoor laundry room. The property showcases fresh landscaping, a long new driveway, and a detached two-car garage. A vast backyard offers endless possibilities, making it ideal for entertaining and outdoor enjoyment. Per city, an ADU may be added in the spacious backyard, offering great potential for additional living space or rental income. Conveniently located near freeways, shopping centers, Riverside College and the famous Mission Inn, this home offers both comfort and accessibility. Move-in ready and perfect for a family, this beautiful property is sure to impress—you won’t be disappointed!
Zillow last checked: 8 hours ago
Listing updated: September 16, 2025 at 09:36am
Listing Provided by:
Jaime Ernest Becerra DRE #01198136 951-515-0817,
Re/Max Partners
Bought with:
Alexa Ramirez, DRE #02172102
eHomes
Source: CRMLS,MLS#: IG25055239 Originating MLS: California Regional MLS
Originating MLS: California Regional MLS
Facts & features
Interior
Bedrooms & bathrooms
- Bedrooms: 3
- Bathrooms: 2
- Full bathrooms: 2
- Main level bathrooms: 2
- Main level bedrooms: 3
Primary bedroom
- Features: Primary Suite
Bathroom
- Features: Quartz Counters, Walk-In Shower
Kitchen
- Features: Kitchen Island, Kitchen/Family Room Combo, Quartz Counters
Heating
- Central
Cooling
- Central Air
Appliances
- Included: Dishwasher, Electric Range, Electric Water Heater, Disposal, Refrigerator
- Laundry: Washer Hookup, Electric Dryer Hookup, Inside
Features
- Separate/Formal Dining Room, Open Floorplan, Recessed Lighting, Primary Suite
- Flooring: Carpet
- Has fireplace: No
- Fireplace features: None
- Common walls with other units/homes: No Common Walls
Interior area
- Total interior livable area: 1,474 sqft
Property
Parking
- Total spaces: 2
- Parking features: Garage
- Garage spaces: 2
Features
- Levels: One
- Stories: 1
- Entry location: 1
- Patio & porch: Front Porch
- Pool features: None
- Has view: Yes
- View description: None
Lot
- Size: 8,712 sqft
- Features: 0-1 Unit/Acre, Front Yard, Sprinklers In Front, Landscaped
Details
- Parcel number: 211132014
- Zoning: R3
- Special conditions: Standard
Construction
Type & style
- Home type: MobileManufactured
- Architectural style: Modern
- Property subtype: Manufactured Home
Condition
- New construction: Yes
- Year built: 2023
Details
- Builder model: Staying Alive
- Builder name: CMH Manufacturing West, Inc.
Utilities & green energy
- Sewer: Public Sewer
- Water: Public
- Utilities for property: Natural Gas Connected, Sewer Connected, Water Connected
Community & neighborhood
Security
- Security features: Carbon Monoxide Detector(s), Smoke Detector(s)
Community
- Community features: Street Lights, Sidewalks
Location
- Region: Riverside
Other
Other facts
- Listing terms: Cash,Cash to New Loan,Conventional,FHA
Price history
| Date | Event | Price |
|---|---|---|
| 5/15/2025 | Sold | $559,000$379/sqft |
Source: | ||
| 4/10/2025 | Pending sale | $559,000$379/sqft |
Source: | ||
| 3/21/2025 | Price change | $559,000-3.6%$379/sqft |
Source: | ||
| 3/13/2025 | Listed for sale | $579,900+224.5%$393/sqft |
Source: | ||
| 3/20/2023 | Listing removed | -- |
Source: | ||
Public tax history
| Year | Property taxes | Tax assessment |
|---|---|---|
| 2025 | $1,660 +3.3% | $145,656 +2% |
| 2024 | $1,606 +0.4% | $142,800 +2% |
| 2023 | $1,599 +318.9% | $140,000 +360.5% |
Find assessor info on the county website
Neighborhood: Eastside
Nearby schools
GreatSchools rating
- 6/10Pachappa Elementary SchoolGrades: K-6Distance: 1.9 mi
- 5/10Central Middle SchoolGrades: 7-8Distance: 1.3 mi
- 7/10Polytechnic High SchoolGrades: 9-12Distance: 1.7 mi
Get a cash offer in 3 minutes
Find out how much your home could sell for in as little as 3 minutes with a no-obligation cash offer.
Estimated market value$555,700
Get a cash offer in 3 minutes
Find out how much your home could sell for in as little as 3 minutes with a no-obligation cash offer.
Estimated market value
$555,700

