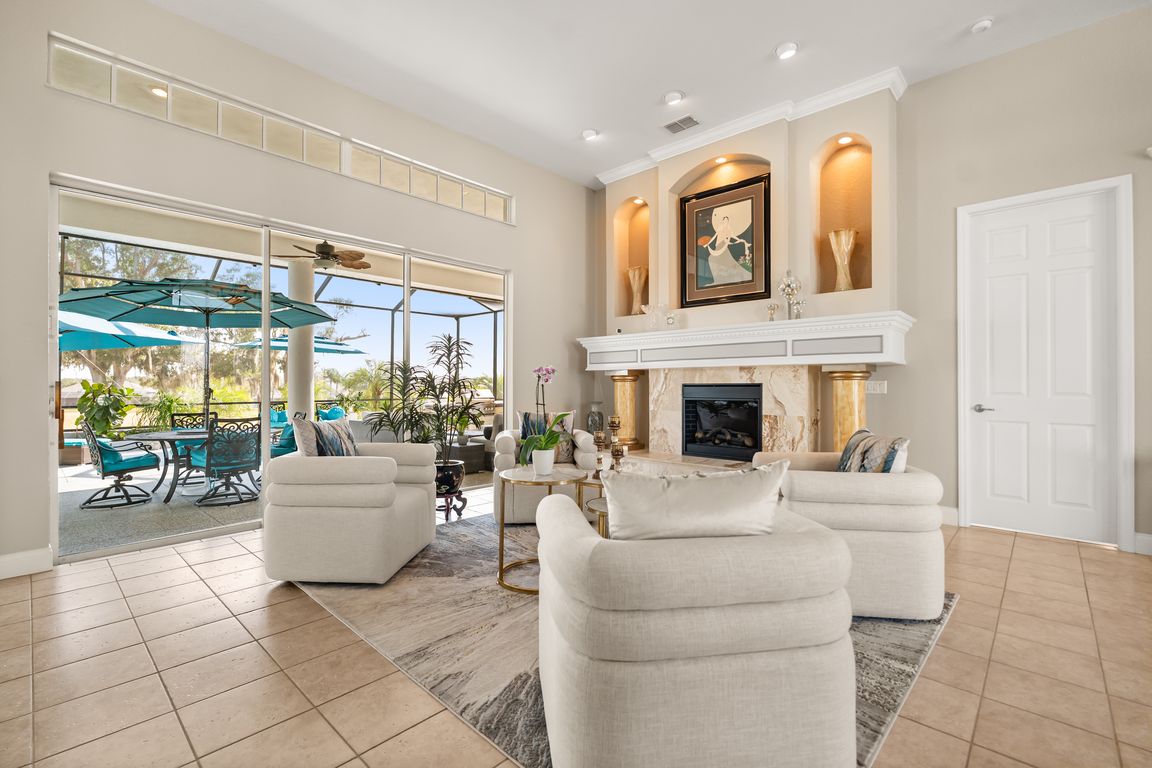
For sale
$649,000
3beds
2,897sqft
2759 Huntington Hills Dr, Lakeland, FL 33810
3beds
2,897sqft
Single family residence
Built in 2004
0.39 Acres
2 Attached garage spaces
$224 price/sqft
$67 monthly HOA fee
What's special
High end design finishesQuartzite countersSerene golf course viewsBright elegant feelGenerous family roomPlenty of storage spaceBreakfast nook
Stunning EXECUTIVE HOME on a premium lot with SERENE GOLF COURSE VIEWS in one of Lakeland’s premier gated golf communities – Huntington Hills. Nestled on a 0.3-acre lot, with manicured landscaping around, and custom built with high end design finishes, this home is truly one of the most beautiful estates ...
- 4 days |
- 627 |
- 22 |
Likely to sell faster than
Source: Stellar MLS,MLS#: O6359629 Originating MLS: Orlando Regional
Originating MLS: Orlando Regional
Travel times
Family Room
Kitchen
Dining Room
Zillow last checked: 8 hours ago
Listing updated: November 24, 2025 at 10:58am
Listing Provided by:
Thomas Nickley, Jr 407-629-4420,
KELLER WILLIAMS REALTY AT THE PARKS 407-629-4420,
Tiss Morrell 407-920-9602,
KELLER WILLIAMS REALTY AT THE PARKS
Source: Stellar MLS,MLS#: O6359629 Originating MLS: Orlando Regional
Originating MLS: Orlando Regional

Facts & features
Interior
Bedrooms & bathrooms
- Bedrooms: 3
- Bathrooms: 2
- Full bathrooms: 2
Rooms
- Room types: Attic, Breakfast Room Separate, Dining Room, Great Room, Utility Room
Primary bedroom
- Features: Walk-In Closet(s)
- Level: First
- Dimensions: 19x15
Bedroom 2
- Features: Built-in Closet
- Level: First
- Dimensions: 12x12
Bedroom 3
- Features: Built-in Closet
- Level: First
- Dimensions: 12x10
Balcony porch lanai
- Level: First
- Dimensions: 42x17
Dinette
- Level: First
- Dimensions: 10x9
Dining room
- Level: First
- Dimensions: 15x14
Great room
- Level: First
- Dimensions: 22x17
Kitchen
- Level: First
- Dimensions: 18x15
Living room
- Level: First
- Dimensions: 18x18
Utility room
- Level: First
- Dimensions: 12x10
Heating
- Central, Electric, Heat Pump
Cooling
- Central Air
Appliances
- Included: Oven, Cooktop, Dishwasher, Disposal, Dryer, Electric Water Heater, Microwave, Range Hood, Refrigerator, Washer
- Laundry: Inside, Laundry Room
Features
- Cathedral Ceiling(s), Ceiling Fan(s), Crown Molding, Eating Space In Kitchen, High Ceilings, Open Floorplan, Primary Bedroom Main Floor, Solid Surface Counters, Split Bedroom, Thermostat, Tray Ceiling(s), Vaulted Ceiling(s), Walk-In Closet(s)
- Flooring: Ceramic Tile, Luxury Vinyl
- Doors: French Doors, Outdoor Grill, Sliding Doors
- Windows: Window Treatments
- Has fireplace: Yes
- Fireplace features: Decorative, Electric, Living Room, Non Wood Burning, Outside
Interior area
- Total structure area: 4,469
- Total interior livable area: 2,897 sqft
Property
Parking
- Total spaces: 2
- Parking features: Driveway, Garage Door Opener, Garage Faces Side, Golf Cart Garage, Golf Cart Parking, Oversized
- Attached garage spaces: 2
- Has uncovered spaces: Yes
Features
- Levels: One
- Stories: 1
- Patio & porch: Covered, Patio, Screened
- Exterior features: Irrigation System, Outdoor Grill, Rain Gutters
- Has view: Yes
- View description: Golf Course, Trees/Woods
- Waterfront features: Lake, Lake Privileges, Boat Ramp - Private, Fishing Pier, Powerboats – None Allowed
- Body of water: LAKE LESTER
Lot
- Size: 0.39 Acres
- Features: Cul-De-Sac, Landscaped, On Golf Course, Oversized Lot
- Residential vegetation: Mature Landscaping
Details
- Parcel number: 232722007499000510
- Special conditions: None
Construction
Type & style
- Home type: SingleFamily
- Property subtype: Single Family Residence
Materials
- Block, Stucco
- Foundation: Slab
- Roof: Shingle
Condition
- New construction: No
- Year built: 2004
Utilities & green energy
- Sewer: Public Sewer
- Water: Public
- Utilities for property: Cable Available, Electricity Connected, Public, Sewer Connected
Community & HOA
Community
- Features: Boat Slip, Community Boat Ramp, Dock, Fishing, Lake, Water Access, Association Recreation - Owned, Deed Restrictions, Dog Park, Fitness Center, Gated Community - No Guard, Golf Carts OK, Golf, No Truck/RV/Motorcycle Parking, Park, Pool, Restaurant, Special Community Restrictions, Tennis Court(s)
- Security: Gated Community
- Subdivision: HUNTINGTON HILLS PH 03
HOA
- Has HOA: Yes
- Amenities included: Cable TV, Clubhouse, Golf Course, Optional Additional Fees, Park, Pickleball Court(s), Pool, Recreation Facilities, Spa/Hot Tub, Tennis Court(s)
- Services included: Community Pool, Reserve Fund, Pool Maintenance, Recreational Facilities
- HOA fee: $67 monthly
- HOA name: Moe Mercurio
- HOA phone: 319-231-8631
- Pet fee: $0 monthly
Location
- Region: Lakeland
Financial & listing details
- Price per square foot: $224/sqft
- Tax assessed value: $420,792
- Annual tax amount: $5,553
- Date on market: 11/20/2025
- Cumulative days on market: 5 days
- Listing terms: Cash,Conventional,FHA,VA Loan
- Ownership: Fee Simple
- Total actual rent: 0
- Electric utility on property: Yes
- Road surface type: Paved, Asphalt