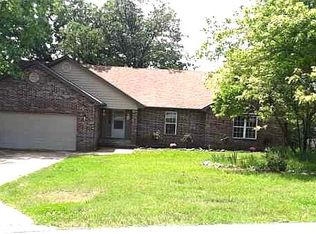This two level home in the heart of Forsyth is move in ready! Upstairs features master suite with double vanity and jacuzzi tub, two more bedrooms and another full bathroom, living area, dine in kitchen, large pantry,see through fireplace between the living area and kitchen, laundry closet, and large deck off of the kitchen. Downstairs features a non-conventional bedroom (could be used as a private office space), 1/2 bathroom, two living areas, a game room with built in wet bar (pool table can be included), and a propane fireplace. The home has a large back yard surrounded by trees and a privacy fence, included is an above ground pool with large pool deck,pavilion and storage trunk, RV parking pad with water and electric hookups, and small metal storage shed.
This property is off market, which means it's not currently listed for sale or rent on Zillow. This may be different from what's available on other websites or public sources.
