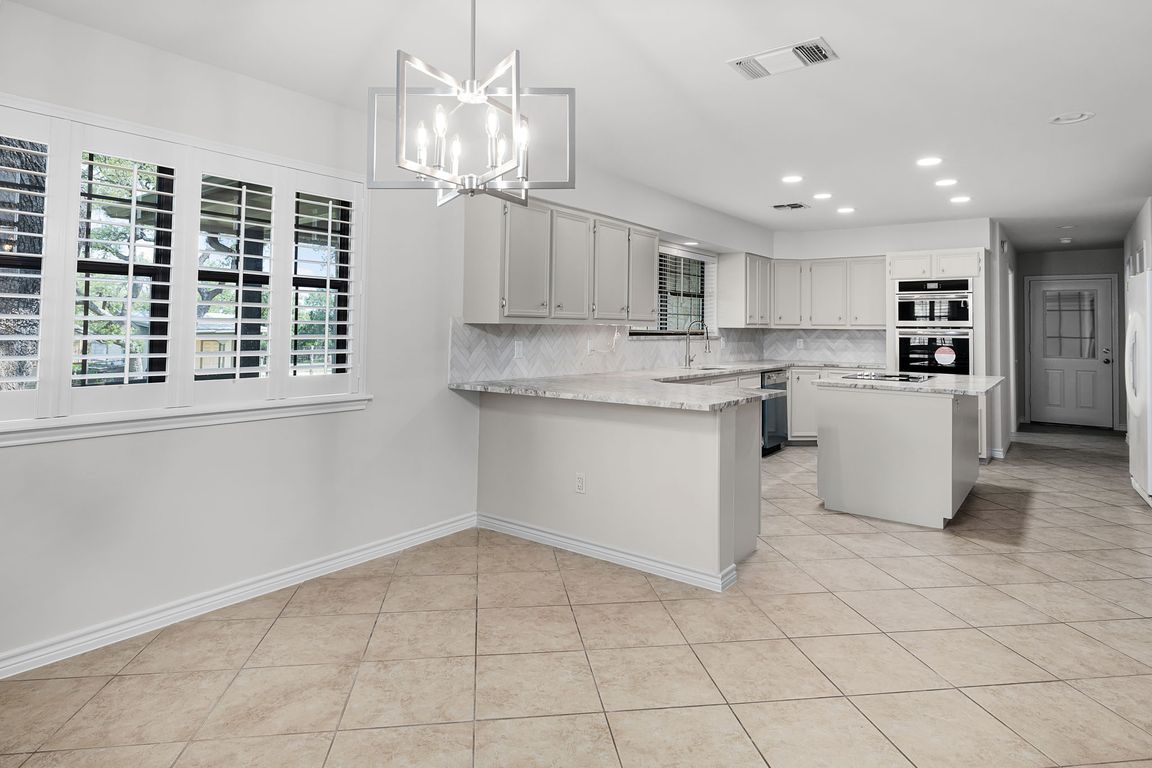
Active
$1,090,000
3beds
2,206sqft
276 Eden Ranch Dr, Canyon Lake, TX 78133
3beds
2,206sqft
Single family residence
Built in 1995
10 Acres
2 Attached garage spaces
$494 price/sqft
What's special
Water wellDetached carportWell houseOversized two car garageGated entranceNew kitchen appliancesOutside and inside painting
One-story Ranch house that has been recently updated with a standing seam metal roof, outside and inside painting, as well as new kitchen appliances. Amazing 10-acre lot with over 45 live oak trees, fully fenced with a gated entrance and recently built 30x50 workshop with 14' overhead door, cement slab. Enjoy ...
- 128 days
- on Zillow |
- 263 |
- 2 |
Source: Central Texas MLS,MLS#: 577509 Originating MLS: Four Rivers Association of REALTORS
Originating MLS: Four Rivers Association of REALTORS
Travel times
Kitchen
Living Room
Primary Bedroom
Zillow last checked: 7 hours ago
Listing updated: June 10, 2025 at 07:52am
Listed by:
Matthew Pierce (830)214-6002,
Anders Pierce Realty, LLC
Source: Central Texas MLS,MLS#: 577509 Originating MLS: Four Rivers Association of REALTORS
Originating MLS: Four Rivers Association of REALTORS
Facts & features
Interior
Bedrooms & bathrooms
- Bedrooms: 3
- Bathrooms: 2
- Full bathrooms: 2
Primary bedroom
- Dimensions: 16x16
Bedroom 2
- Dimensions: 11x13
Bedroom 3
- Dimensions: 12x14
Kitchen
- Dimensions: 11x17
Laundry
- Dimensions: 7x10
Living room
- Dimensions: 22x16
Heating
- Central, Electric
Cooling
- Central Air, Electric, 1 Unit
Appliances
- Included: Down Draft, Dishwasher, Electric Water Heater, Disposal, Plumbed For Ice Maker, Range Hood, Water Heater, Some Electric Appliances, Cooktop, Microwave, Water Softener Owned
- Laundry: Washer Hookup, Electric Dryer Hookup, Inside, Laundry Room
Features
- Attic, Built-in Features, Ceiling Fan(s), Primary Downstairs, Main Level Primary, Pull Down Attic Stairs, Separate Shower, Tub Shower, Vanity, Walk-In Closet(s), Window Treatments, Breakfast Bar, Breakfast Area, Custom Cabinets, Kitchen Island, Pantry, Solid Surface Counters
- Flooring: Carpet, Tile, Wood
- Windows: Double Pane Windows, Storm Window(s), Window Treatments
- Attic: Pull Down Stairs,Partially Floored
- Number of fireplaces: 1
- Fireplace features: Gas Log, Living Room
Interior area
- Total interior livable area: 2,206 sqft
Video & virtual tour
Property
Parking
- Total spaces: 4
- Parking features: Attached, Detached Carport, Garage
- Attached garage spaces: 2
- Carport spaces: 2
- Covered spaces: 4
Features
- Levels: One
- Stories: 1
- Patio & porch: Covered, Deck, Patio
- Exterior features: Covered Patio, Deck, Rain Gutters, Storage, Propane Tank - Owned
- Pool features: None
- Fencing: Ranch Fence
- Has view: Yes
- View description: None
- Body of water: None
Lot
- Size: 10 Acres
- Topography: Rolling
- Residential vegetation: Partially Wooded
Details
- Additional structures: Storage, Workshop
- Parcel number: 25113
- Other equipment: Satellite Dish
Construction
Type & style
- Home type: SingleFamily
- Architectural style: Craftsman
- Property subtype: Single Family Residence
Materials
- Stone Veneer
- Foundation: Slab
- Roof: Metal
Condition
- Resale
- Year built: 1995
Utilities & green energy
- Water: Private, Well
- Utilities for property: Propane, Phone Available, Trash Collection Private
Community & HOA
Community
- Features: None
- Security: Smoke Detector(s)
- Subdivision: Eden Ranch
HOA
- Has HOA: No
Location
- Region: Canyon Lake
Financial & listing details
- Price per square foot: $494/sqft
- Tax assessed value: $890,440
- Annual tax amount: $1,890
- Date on market: 4/25/2025
- Listing agreement: Exclusive Right To Sell
- Listing terms: Cash,Conventional,VA Loan
- Road surface type: Paved