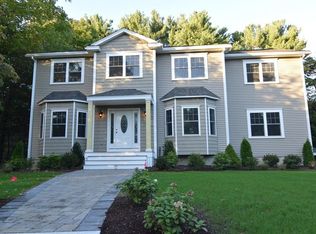Living is easy in Bedford Center! Walk to Whole Foods, Starbucks, new restaurants popping up & all that Bedford Center/campus has to offer, incl. conservation walks each month! Or hop on the 62 bus in front of your house to head to Alewife/red line. This classic Cape has great character & many fine details! We love the way it's nicely set back from the road, with plenty of parking & the backyard is gorgeous & private; it feels like a park! An enclosed breezeway w/ brick floors (& heat) welcomes you and can be used as a practical mudroom or office. The family room has a lovely wood-burning fireplace and built-ins, and is open to the sitting area w/ access to the yard. The kitchen also has access to the rear deck and yard & offers plenty of cabinets & counter space. The first floor has an important feature - a full bath and adjacent bedroom. Upstairs are 2 spacious bedrooms and another full bath. Updates include newer direct vent gas heat, double pane windows, fresh exterior paint & more
This property is off market, which means it's not currently listed for sale or rent on Zillow. This may be different from what's available on other websites or public sources.
