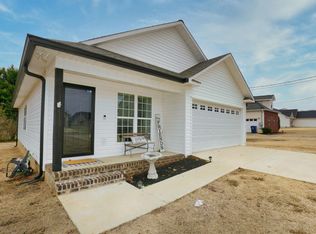Sold for $273,900 on 08/21/25
$273,900
276 Hawk Pass, Anniston, AL 36207
4beds
2,013sqft
Single Family Residence
Built in 2021
0.36 Acres Lot
$280,100 Zestimate®
$136/sqft
$1,853 Estimated rent
Home value
$280,100
$221,000 - $356,000
$1,853/mo
Zestimate® history
Loading...
Owner options
Explore your selling options
What's special
Welcome to Your Home Sweet Home! Located in the peaceful Sugar Valley Estates and zoned for White Plains schools, this beautiful 4 bed, 3 bath home (built in 2021) sits on a quiet cul-de-sac with no neighbors on one side and stunning mountain views. Inside, enjoy an open-concept split floorplan, spacious rooms, and new granite countertops (2024) in all bathrooms. The master suite features a remote-controlled fan with color-changing lights and Bluetooth. Upstairs, the 4th bedroom includes a private bath, walk-in closet, and a gorgeous sunset view. Outside offers a fenced-in backyard, storage building, and a 2-car garage with exterior access. This home blends comfort, style, and location—come see it today!
Zillow last checked: 8 hours ago
Listing updated: August 21, 2025 at 02:22pm
Listed by:
Betty McGinnis CELL:(256)473-6223,
Kelly Right Real Estate of Ala
Bought with:
Charles Hammonds
Keller Williams Realty Group
Source: GALMLS,MLS#: 21423871
Facts & features
Interior
Bedrooms & bathrooms
- Bedrooms: 4
- Bathrooms: 3
- Full bathrooms: 3
Primary bedroom
- Level: First
Bedroom 1
- Level: First
Bedroom 2
- Level: First
Bedroom 3
- Level: First
Primary bathroom
- Level: First
Bathroom 1
- Level: First
Kitchen
- Features: Stone Counters
- Level: First
Living room
- Level: First
Basement
- Area: 0
Heating
- Heat Pump
Cooling
- Heat Pump
Appliances
- Included: Dishwasher, Microwave, Electric Oven, Electric Water Heater
- Laundry: Electric Dryer Hookup, Washer Hookup, Main Level, Laundry Room, Laundry (ROOM), Yes
Features
- Recessed Lighting, Smooth Ceilings, Separate Shower, Split Bedrooms, Walk-In Closet(s)
- Flooring: Vinyl
- Basement: Crawl Space
- Attic: Other,Yes
- Has fireplace: No
Interior area
- Total interior livable area: 2,013 sqft
- Finished area above ground: 2,013
- Finished area below ground: 0
Property
Parking
- Total spaces: 2
- Parking features: Attached, Garage Faces Front
- Attached garage spaces: 2
Features
- Levels: 2+ story
- Patio & porch: Porch, Open (DECK), Deck
- Pool features: None
- Fencing: Fenced
- Has view: Yes
- View description: None
- Waterfront features: No
Lot
- Size: 0.36 Acres
Details
- Parcel number: 2005150000015.039
- Special conditions: N/A
Construction
Type & style
- Home type: SingleFamily
- Property subtype: Single Family Residence
Materials
- Vinyl Siding
Condition
- Year built: 2021
Utilities & green energy
- Sewer: Septic Tank
- Water: Public
Community & neighborhood
Location
- Region: Anniston
- Subdivision: Sugar Valley Estates
Price history
| Date | Event | Price |
|---|---|---|
| 8/21/2025 | Sold | $273,900$136/sqft |
Source: | ||
| 7/31/2025 | Contingent | $273,900$136/sqft |
Source: | ||
| 7/23/2025 | Price change | $273,900-5.5%$136/sqft |
Source: | ||
| 7/21/2025 | Price change | $289,8000%$144/sqft |
Source: | ||
| 7/10/2025 | Price change | $289,900-3.3%$144/sqft |
Source: | ||
Public tax history
| Year | Property taxes | Tax assessment |
|---|---|---|
| 2024 | $899 -3.3% | $23,740 -3.1% |
| 2023 | $929 +807.2% | $24,500 +857% |
| 2022 | $102 +10.3% | $2,560 +10.3% |
Find assessor info on the county website
Neighborhood: 36207
Nearby schools
GreatSchools rating
- 9/10White Plains Middle SchoolGrades: 5-8Distance: 5.7 mi
- 9/10White Plains High SchoolGrades: 9-12Distance: 7.3 mi
- 9/10White Plains Elementary SchoolGrades: PK-4Distance: 5.7 mi
Schools provided by the listing agent
- Elementary: White Plains
- Middle: White Plains
- High: White Plains
Source: GALMLS. This data may not be complete. We recommend contacting the local school district to confirm school assignments for this home.

Get pre-qualified for a loan
At Zillow Home Loans, we can pre-qualify you in as little as 5 minutes with no impact to your credit score.An equal housing lender. NMLS #10287.
