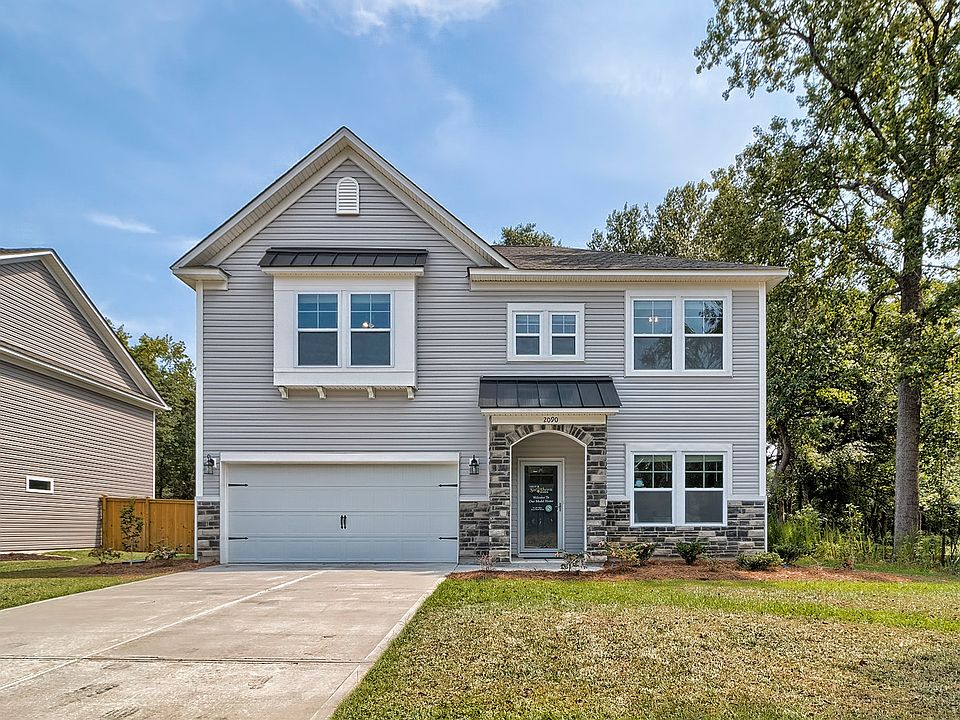New contruction in Cottages at Roofs Pond with exterior HARDY PLANK siding! The Sabel II floorplan with stone and hardiplank exterior! This 3 bed, 2.5 bath homes provides convenience with the Main Level Owner's Bedroom as well as 2 guest bedrooms and a full bath upstairs. The finished room over the garage can be used for plenty of options as a home office, playroom or gym! Luxury Vinyl Flooring throughout entire main floor living spaces. The kitchen and open concept living area provide plenty of space for entertaining and enjoying your home. The kitchen has ample storage with shaker cabinets, 3 CM granite, stainless appliances with GAS range, upgraded kitchen faucet, island, tiled backsplash, and pantry. Home is under construction and therefore photos used are stock images and do not represent the actual finishes or color selections. Estimated completion 1/26. One-year builder workmanship warranty and 10-year structural warranty are included! The home is loaded with GreenSmart energy efficient features: HERS testing, tankless water heater, zoned energy efficient gas furnace and much, much more!Photos used are stock photos and may include optional upgrades. Disclaimer: CMLS has not reviewed and, therefore, does not endorse vendors who may appear in listings.
New construction
Special offer
$328,152
276 Judiths Path, West Columbia, SC 29170
3beds
2,062sqft
Single Family Residence
Built in 2025
8,712 Square Feet Lot
$327,900 Zestimate®
$159/sqft
$29/mo HOA
What's special
Home officeStone and hardiplank exteriorUpgraded kitchen faucetShaker cabinetsTiled backsplash
Call: (803) 674-4770
- 6 days |
- 57 |
- 6 |
Zillow last checked: 7 hours ago
Listing updated: October 10, 2025 at 08:57am
Listed by:
Karl Radley,
Coldwell Banker Realty
Source: Consolidated MLS,MLS#: 619290
Travel times
Schedule tour
Select your preferred tour type — either in-person or real-time video tour — then discuss available options with the builder representative you're connected with.
Facts & features
Interior
Bedrooms & bathrooms
- Bedrooms: 3
- Bathrooms: 3
- Full bathrooms: 2
- 1/2 bathrooms: 1
- Partial bathrooms: 1
- Main level bathrooms: 2
Rooms
- Room types: Bonus Room, Office
Primary bedroom
- Features: Separate Shower, Walk-In Closet(s), Ceilings-Box, Ceiling Fan(s), Closet-Private, Separate Water Closet
- Level: Main
Bedroom 2
- Features: Double Vanity, Bath-Shared, Walk-In Closet(s), Tub-Shower
- Level: Main
Bedroom 3
- Features: Double Vanity, Bath-Shared, Walk-In Closet(s), Tub-Shower
- Level: Main
Dining room
- Features: Molding
- Level: Main
Great room
- Level: Main
Kitchen
- Features: Kitchen Island, Pantry, Granite Counters, Cabinets-Painted
- Level: Main
Heating
- Gas 1st Lvl, Gas 2nd Lvl, Zoned
Cooling
- Central Air, Zoned
Appliances
- Included: Free-Standing Range, Gas Range, Self Clean, Dishwasher, Disposal, Gas Water Heater, Microwave Above Stove, Tankless Water Heater
- Laundry: Electric, Heated Space, Main Level
Features
- Ceiling Fan(s)
- Flooring: Luxury Vinyl, Carpet
- Windows: Thermopane
- Has basement: No
- Attic: Attic Access
- Number of fireplaces: 1
Interior area
- Total structure area: 2,062
- Total interior livable area: 2,062 sqft
Property
Parking
- Total spaces: 2
- Parking features: Garage Door Opener
- Attached garage spaces: 2
Features
- Stories: 1.5
Lot
- Size: 8,712 Square Feet
- Features: Sprinkler
Details
- Parcel number: 00564801142
Construction
Type & style
- Home type: SingleFamily
- Architectural style: Craftsman,Traditional
- Property subtype: Single Family Residence
Materials
- Fiber Cement-Hardy Plank, Stone
- Foundation: Slab
Condition
- New Construction
- New construction: Yes
- Year built: 2025
Details
- Builder name: Great Southern Homes
- Warranty included: Yes
Utilities & green energy
- Sewer: Public Sewer
- Water: Public
- Utilities for property: Cable Available
Green energy
- Energy efficient items: Other
Community & HOA
Community
- Security: Smoke Detector(s)
- Subdivision: Cottages at Roofs Pond
HOA
- Has HOA: Yes
- Services included: Common Area Maintenance
- HOA fee: $350 annually
Location
- Region: West Columbia
Financial & listing details
- Price per square foot: $159/sqft
- Date on market: 10/10/2025
- Listing agreement: Exclusive Right To Sell
- Road surface type: Paved
About the community
Located off of US #1 on Ermine Rd in West Columbia and the Town of Springdale, known as "Small Town, Big Hearts", Springdale has an area of four square miles and a population of nearly 3,000. The Town is rich in history, with generations of families choosing to remain in Springdale to raise their families.
Cottages at Roofs Pond offers a wide range of single-family home styles and floor plans with cement siding and stone or brick accents. The homes are built to Great Southern Homes' GreenSmart standards giving you energy savings and home automation at the touch of your smartphone no matter where you are at any time. The community is zoned for excellent Lexington School District 2 schools including Springdale Elementary School, Fulmer Middle School, and Airport High School.
Once you make Cottages at Roofs Pond your new home, you'll be centrally located between Downtown Columbia and Downtown Lexington. Only minutes from the Columbia Metropolitan Airport, the University of SC, I-26, I-77, entertainment, shopping and dining! There is so much this area has to offer you-dining and entertainment on Main St in Lexington or the Vista in downtown Columbia and even the Riverwalk Park and Amphitheater in West Columbia!
Don't hesitate to make Cottages at Roofs Pond your new home, you will be proud you did!
Build Jobs With Mad Money
Build Jobs $15,000 In Mad Money*** With Homeowners Mortgage.Source: Great Southern Homes

