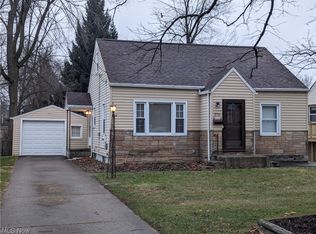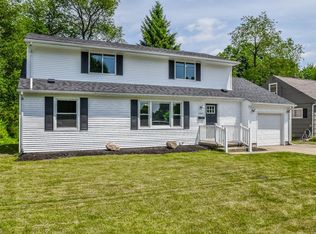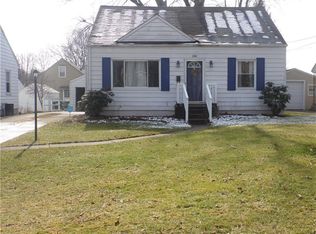Sold for $212,000 on 06/14/24
$212,000
276 Maplecrest St SW, North Canton, OH 44720
3beds
1,500sqft
Single Family Residence
Built in 1951
6,250.86 Square Feet Lot
$211,000 Zestimate®
$141/sqft
$1,564 Estimated rent
Home value
$211,000
$200,000 - $222,000
$1,564/mo
Zestimate® history
Loading...
Owner options
Explore your selling options
What's special
HIGHEST AND BEST OFFER DEADLINE: Please submit offer with preapproval letter or proof of funds by Frida, 5/3/24 at 2:00 pm. This 1500 sq ft bungalow in North Canton is move in ready! Seriously, ALL the work has been done for you, including new flooring in most of the home, leaf filter gutter system in 2015, fully remodeled kitchen in 2018, including stainless steel refrigerator, stove, dishwasher, built in microwave, Corian counters, flooring & storage bench in dinette, new furnace & a/c in 2018, drainage system for garage in 2021, new roof in 2022, new retaining wall, front/back doors and wrap-around deck in 2023 and a full bathroom remodel in 2024. The kitchen is absolutely gorgeous with glass tiled back splash, The two bedrooms on the first floor have brand new carpet with original hardwood underneath. The spacious 2nd floor has the original hardwood and is the perfect master bedroom or dorm-style room. The walk out lower level is home to the 156 sq ft family room, the laundry room and the garage. The exterior offers SO MUCH space and will be a great backdrop for your summer get-togethers with the large deck, patio and lots of greenspace for the pets and kids! If you want the perfect home in a the perfect area, call your favorite realtor today to see it.
Zillow last checked: 8 hours ago
Listing updated: June 19, 2024 at 11:24am
Listed by:
Thea E Mottice theamottice@gmail.com330-605-7762,
Howard Hanna
Bought with:
Timothy Kelley, 2022000073
Keller Williams Legacy Group Realty
Source: MLS Now,MLS#: 5034211Originating MLS: Stark Trumbull Area REALTORS
Facts & features
Interior
Bedrooms & bathrooms
- Bedrooms: 3
- Bathrooms: 1
- Full bathrooms: 1
- Main level bathrooms: 1
- Main level bedrooms: 2
Bedroom
- Description: Flooring: Carpet
- Level: First
- Dimensions: 12.00 x 12.00
Bedroom
- Description: Flooring: Wood
- Level: Second
- Dimensions: 31.00 x 12.00
Bedroom
- Description: Flooring: Carpet
- Level: First
- Dimensions: 10.00 x 8.00
Bathroom
- Level: First
- Dimensions: 8 x 6
Kitchen
- Description: Flooring: Laminate
- Level: First
- Dimensions: 14.00 x 10.00
Laundry
- Description: Flooring: Concrete
- Level: Basement
- Dimensions: 19.00 x 10.00
Living room
- Description: Flooring: Laminate
- Level: First
- Dimensions: 18.00 x 12.00
Recreation
- Description: Flooring: Laminate
- Level: Lower
- Dimensions: 13.00 x 12.00
Heating
- Forced Air, Gas
Cooling
- Central Air
Appliances
- Included: Dishwasher, Range, Refrigerator
- Laundry: In Basement
Features
- Built-in Features, Eat-in Kitchen
- Basement: Exterior Entry,Full,Partially Finished,Walk-Out Access
- Has fireplace: No
Interior area
- Total structure area: 1,500
- Total interior livable area: 1,500 sqft
- Finished area above ground: 1,344
- Finished area below ground: 156
Property
Parking
- Parking features: Attached, Basement, Garage, Paved
- Attached garage spaces: 1
Accessibility
- Accessibility features: None
Features
- Levels: One and One Half,Two
- Stories: 2
- Patio & porch: Deck, Patio
Lot
- Size: 6,250 sqft
- Dimensions: 50 x 125
- Features: City Lot
Details
- Parcel number: 09204590
Construction
Type & style
- Home type: SingleFamily
- Architectural style: Bungalow
- Property subtype: Single Family Residence
Materials
- Vinyl Siding
- Roof: Asphalt,Fiberglass
Condition
- Year built: 1951
Utilities & green energy
- Sewer: Public Sewer
- Water: Public
Community & neighborhood
Location
- Region: North Canton
- Subdivision: North Canton
Other
Other facts
- Listing agreement: Exclusive Right To Sell
- Listing terms: Cash,Conventional,FHA,VA Loan
Price history
| Date | Event | Price |
|---|---|---|
| 6/14/2024 | Sold | $212,000+1.4%$141/sqft |
Source: Public Record | ||
| 5/3/2024 | Pending sale | $209,000$139/sqft |
Source: MLS Now #5034211 | ||
| 4/29/2024 | Listed for sale | $209,000+115.5%$139/sqft |
Source: MLS Now #5034211 | ||
| 6/5/2015 | Sold | $97,000-2.9%$65/sqft |
Source: | ||
| 4/28/2015 | Pending sale | $99,900$67/sqft |
Source: RE/MAX Crossroads Properties #3656135 | ||
Public tax history
| Year | Property taxes | Tax assessment |
|---|---|---|
| 2024 | $2,204 +2.9% | $50,790 +26.8% |
| 2023 | $2,143 +4% | $40,050 |
| 2022 | $2,060 +3.7% | $40,050 |
Find assessor info on the county website
Neighborhood: 44720
Nearby schools
GreatSchools rating
- 8/10Orchard Hill Intermediate SchoolGrades: 3-5Distance: 0.1 mi
- 6/10North Canton Middle SchoolGrades: 6-8Distance: 0.7 mi
- 8/10North Canton Hoover High SchoolGrades: 9-12Distance: 1.6 mi
Schools provided by the listing agent
- District: North Canton CSD - 7611
Source: MLS Now. This data may not be complete. We recommend contacting the local school district to confirm school assignments for this home.
Get a cash offer in 3 minutes
Find out how much your home could sell for in as little as 3 minutes with a no-obligation cash offer.
Estimated market value
$211,000
Get a cash offer in 3 minutes
Find out how much your home could sell for in as little as 3 minutes with a no-obligation cash offer.
Estimated market value
$211,000


