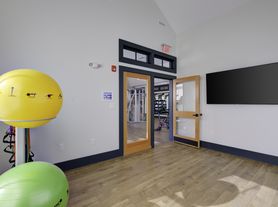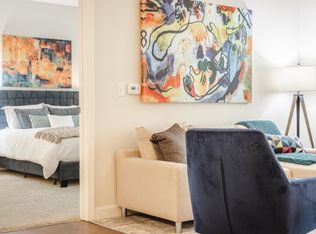The living/dining area of this layout is flanked on either side by bedrooms and capped at the end with access to a private balcony. This 2-bedroom, 2-bath floor plan includes plenty of storage, an in-apartment washer/dryer setup, and a thoughtful design. Schedule a tour today.
Apartment for rent
Special offer
$3,197/mo
276 Mill Rd #1-1312, Chelmsford, MA 01824
2beds
1,097sqft
This listing now includes required monthly fees in the total price. Learn more
Apartment
Available now
Cats, dogs OK
Air conditioner
In unit laundry
Covered parking
What's special
Private balconyThoughtful designPlenty of storage
- 134 days |
- -- |
- -- |
Travel times
Looking to buy when your lease ends?
Consider a first-time homebuyer savings account designed to grow your down payment with up to a 6% match & a competitive APY.
Facts & features
Interior
Bedrooms & bathrooms
- Bedrooms: 2
- Bathrooms: 2
- Full bathrooms: 2
Rooms
- Room types: Dining Room, Office
Cooling
- Air Conditioner
Appliances
- Included: Dishwasher, Disposal, Dryer, Microwave, Range, Refrigerator, Trash Compactor, Washer
- Laundry: In Unit
Features
- Elevator, Individual Climate Control, Large Closets, View, Walk-In Closet(s)
- Flooring: Carpet, Linoleum/Vinyl
- Windows: Double Pane Windows
- Furnished: Yes
Interior area
- Total interior livable area: 1,097 sqft
Property
Parking
- Parking features: Covered
- Details: Contact manager
Accessibility
- Accessibility features: Disabled access
Features
- Exterior features: , 24-Hour Emergency Maintenance, ADA Accessibility, AcceptsElectronicPayments, Affordable Housing Program, Balcony, Barbecue, Business Center, Community Area Wifi, Easy Highway Access, Eat-In Kitchen, Elevators, Exterior Type: Conventional, FaceTime Tours Available, Flexible Rent Payments with Flex, Free Internet, Granite countertops, Great Local School System, HardwoodFloor, High Ceilings, High-speed Internet Ready, Ice Maker, Kitchen Islands, New Construction, On-Site Maintenance, On-Site Management, Oversized Windows, Package Receiving, Parking, PetsAllowed, Picnic Area, Planned Resident/Social Activities, Spacious and Functional Floorplans, Stainless Steel Appliances, Standing Shower, Tub/Shower, View Type: View, Winter Snow Removal
Details
- Other equipment: Intercom
Construction
Type & style
- Home type: Apartment
- Property subtype: Apartment
Condition
- Year built: 2018
Building
Details
- Building name: Mill and 3 Apartments
Management
- Pets allowed: Yes
Community & HOA
Community
- Features: Clubhouse, Fitness Center, Gated, Playground, Pool
HOA
- Amenities included: Fitness Center, Pool
Location
- Region: Chelmsford
Financial & listing details
- Lease term: 6 months, 7 months, 8 months, 9 months, 10 months, 11 months, 12 months, 13 months, 14 months, 15 months, 16 months, 17 months, 18 months, 19 months, 20 months, 21 months, 22 months, 23 months, 24 months
Price history
| Date | Event | Price |
|---|---|---|
| 9/23/2025 | Price change | $3,197-0.1%$3/sqft |
Source: Zillow Rentals | ||
| 7/11/2025 | Listed for rent | $3,199+18.7%$3/sqft |
Source: Zillow Rentals | ||
| 3/2/2022 | Listing removed | -- |
Source: Zillow Rental Network Premium_1 | ||
| 2/3/2022 | Listed for rent | $2,695$2/sqft |
Source: Zillow Rental Network Premium_1 | ||
| 12/28/2021 | Listing removed | -- |
Source: Zillow Rental Network Premium_1 | ||
Neighborhood: Golden Triangle
There are 6 available units in this apartment building
- Special offer! Exclusive Move-In Offer at Mill & 3 Apartments: For a limited time only, apply within 24 hours of your tour and receive your first month's rent free! Terms and conditions apply. Please reach out to our leasing team for details.Expires December 18, 2025

