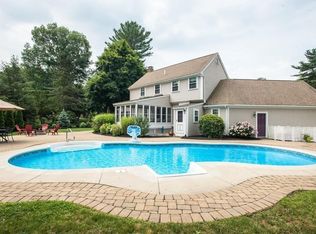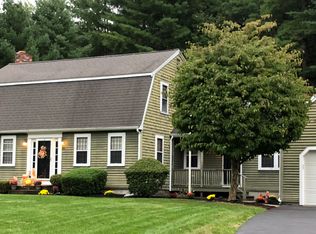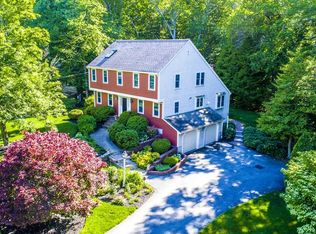Sold for $820,000
$820,000
276 Old Farm Rd, Hanover, MA 02339
4beds
2,622sqft
Single Family Residence
Built in 1983
1.79 Acres Lot
$883,700 Zestimate®
$313/sqft
$4,068 Estimated rent
Home value
$883,700
$831,000 - $946,000
$4,068/mo
Zestimate® history
Loading...
Owner options
Explore your selling options
What's special
Under Agreement - OH Cancelled Nestled in the heart of Hanover's most sought-after neighborhood, Old Farm Road presents a unique opportunity to own a stunning contemporary home perfectly positioned on a private, wooded lot. 1st floor has a spacious kitchen, living room & and sunroom overlooking the backyard. Head upstairs to 4 generously sized bedrooms & 2.5 baths, this home is perfectly suited for family living or hosting guests. Adding a layer of functionality & flexibility to the home, the fully finished basement offers add'l living space w/ a wet bar & options for a gym, playroom, or work-from-home space. While this home is functionally move-in ready, it also presents a wonderful canvas for buyers to add their personal touches, making it truly their own. Set on a gorgeous wooded lot, providing privacy while enjoying a morning coffee on the deck or hosting parties and the endless number of neighborhood kids. Don't miss out on the chance to make this dream home your own
Zillow last checked: 8 hours ago
Listing updated: January 31, 2024 at 12:00pm
Listed by:
Kristen M. Dailey 781-264-6457,
Success! Real Estate 781-848-9064
Bought with:
Sarah Stone
Coldwell Banker Realty - Norwell - Hanover Regional Office
Source: MLS PIN,MLS#: 73189509
Facts & features
Interior
Bedrooms & bathrooms
- Bedrooms: 4
- Bathrooms: 3
- Full bathrooms: 2
- 1/2 bathrooms: 1
Primary bedroom
- Features: Closet, Flooring - Hardwood
- Level: Second
- Area: 260
- Dimensions: 20 x 13
Bedroom 2
- Features: Closet, Flooring - Wall to Wall Carpet
- Level: Second
- Area: 195
- Dimensions: 13 x 15
Bedroom 3
- Features: Closet, Flooring - Wall to Wall Carpet
- Level: Second
- Area: 110
- Dimensions: 11 x 10
Bedroom 4
- Features: Closet, Flooring - Wall to Wall Carpet
- Level: Second
- Area: 100
- Dimensions: 10 x 10
Primary bathroom
- Features: Yes
Bathroom 1
- Features: Bathroom - Half
- Level: First
- Area: 25
- Dimensions: 5 x 5
Bathroom 2
- Features: Bathroom - 3/4
- Level: Second
- Area: 42
- Dimensions: 7 x 6
Bathroom 3
- Features: Bathroom - Full
- Level: Second
- Area: 42
- Dimensions: 7 x 6
Dining room
- Features: Flooring - Hardwood, French Doors, Exterior Access, Lighting - Overhead
- Level: First
- Area: 143
- Dimensions: 13 x 11
Family room
- Level: Basement
- Area: 480
- Dimensions: 24 x 20
Kitchen
- Features: Flooring - Laminate, Dining Area, Pantry, Countertops - Stone/Granite/Solid, Deck - Exterior, Recessed Lighting
- Level: Main,First
- Area: 312
- Dimensions: 13 x 24
Living room
- Features: Flooring - Hardwood
- Level: First
- Area: 368
- Dimensions: 16 x 23
Heating
- Baseboard, Oil
Cooling
- Central Air
Appliances
- Included: Range, Refrigerator, Washer, Dryer
- Laundry: First Floor, Electric Dryer Hookup, Washer Hookup
Features
- Closet, Mud Room, Den, Sun Room
- Flooring: Wood, Carpet, Hardwood, Flooring - Stone/Ceramic Tile
- Doors: Storm Door(s)
- Windows: Skylight, Storm Window(s)
- Basement: Full,Finished,Interior Entry,Sump Pump,Concrete
- Number of fireplaces: 1
- Fireplace features: Living Room
Interior area
- Total structure area: 2,622
- Total interior livable area: 2,622 sqft
Property
Parking
- Total spaces: 6
- Parking features: Attached, Garage Faces Side, Off Street, Paved
- Attached garage spaces: 2
- Uncovered spaces: 4
Features
- Patio & porch: Deck, Deck - Wood
- Exterior features: Deck, Deck - Wood, Rain Gutters
- Has view: Yes
- View description: Scenic View(s)
Lot
- Size: 1.79 Acres
- Features: Cul-De-Sac, Wooded, Level
Details
- Parcel number: M:35 L:050,1018637
- Zoning: Res
Construction
Type & style
- Home type: SingleFamily
- Architectural style: Colonial,Contemporary
- Property subtype: Single Family Residence
Materials
- Frame
- Foundation: Concrete Perimeter
- Roof: Shingle
Condition
- Year built: 1983
Utilities & green energy
- Electric: 150 Amp Service
- Sewer: Private Sewer
- Water: Public
- Utilities for property: for Electric Range, for Electric Oven, for Electric Dryer, Washer Hookup
Community & neighborhood
Community
- Community features: Public Transportation, Shopping, Pool, Tennis Court(s), Park, Walk/Jog Trails, Stable(s), Bike Path, Conservation Area, Highway Access, House of Worship, Public School, Sidewalks
Location
- Region: Hanover
- Subdivision: Old Farm
Other
Other facts
- Road surface type: Paved
Price history
| Date | Event | Price |
|---|---|---|
| 1/31/2024 | Sold | $820,000+2.5%$313/sqft |
Source: MLS PIN #73189509 Report a problem | ||
| 1/5/2024 | Contingent | $799,900$305/sqft |
Source: MLS PIN #73189509 Report a problem | ||
| 1/2/2024 | Listed for sale | $799,900$305/sqft |
Source: MLS PIN #73189509 Report a problem | ||
Public tax history
| Year | Property taxes | Tax assessment |
|---|---|---|
| 2025 | $9,327 -3.8% | $755,200 |
| 2024 | $9,697 +8.7% | $755,200 +14.2% |
| 2023 | $8,921 -3.1% | $661,300 +9.6% |
Find assessor info on the county website
Neighborhood: 02339
Nearby schools
GreatSchools rating
- NACedar Elementary SchoolGrades: PK-1Distance: 0.7 mi
- 7/10Hanover Middle SchoolGrades: 5-8Distance: 0.7 mi
- 9/10Hanover High SchoolGrades: 9-12Distance: 0.5 mi
Schools provided by the listing agent
- Elementary: Cedar / Center
- Middle: Hms
- High: Hhs
Source: MLS PIN. This data may not be complete. We recommend contacting the local school district to confirm school assignments for this home.
Get a cash offer in 3 minutes
Find out how much your home could sell for in as little as 3 minutes with a no-obligation cash offer.
Estimated market value$883,700
Get a cash offer in 3 minutes
Find out how much your home could sell for in as little as 3 minutes with a no-obligation cash offer.
Estimated market value
$883,700


