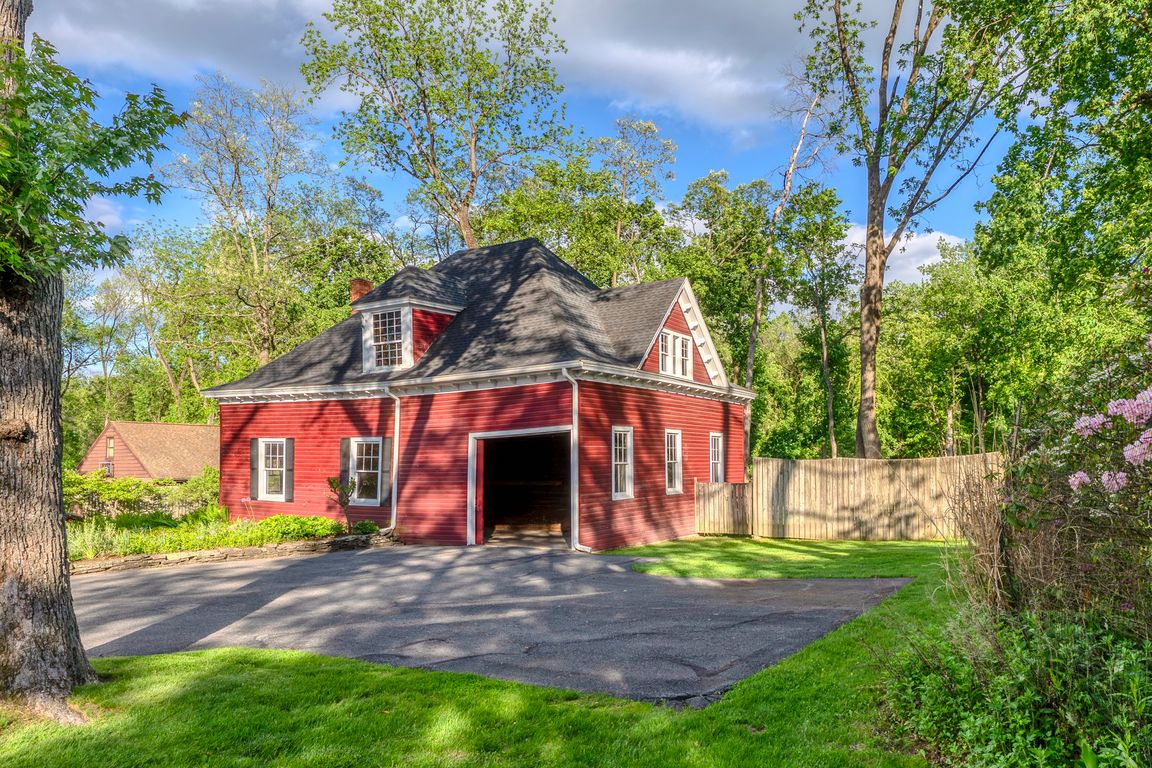
PendingPrice cut: $48K (6/12)
$950,000
3beds
2,634sqft
276 Pearl Street Street, Kingston, NY 12401
3beds
2,634sqft
Single family residence
Built in 1875
1.30 Acres
2 Garage spaces
$361 price/sqft
What's special
Second story loft spaceBeautiful slatted woodworkPeriod architectural detailsLots of natural lightEn suite bathroomModern convenience and styleManicured lawns and gardens
Discover one of Kingston's finest residential properties on one of it's most desirable streets. This classic residence artfully combines period architectural details with modern convenience and style. On the market for the first time in four decades, this c.1875 2-story, 3 bedroom/3 bath home (formerly farmhouse) and barn have been carefully ...
- 91 days
- on Zillow |
- 257 |
- 6 |
Source: HVCRMLS,MLS#: 20251579
Travel times
Living Room
Kitchen
Breakfast Nook
Primary Bedroom
Screened Porch
Zillow last checked: 7 hours ago
Listing updated: August 07, 2025 at 05:40am
Listing by:
Howard Hanna Rand Realty 845-338-5252,
Mark Haldeman 917-294-3766,
Harris Safier 914-388-3351,
Compass Greater NY, LLC
Source: HVCRMLS,MLS#: 20251579
Facts & features
Interior
Bedrooms & bathrooms
- Bedrooms: 3
- Bathrooms: 3
- Full bathrooms: 2
- 1/2 bathrooms: 1
Heating
- Baseboard, Hot Water, Natural Gas, Zoned
Cooling
- Central Air
Appliances
- Included: Water Heater, Washer, Refrigerator, Range Hood, Plumbed For Ice Maker, Gas Cooktop, Dryer, Double Oven, Disposal, Dishwasher
- Laundry: Laundry Room, Main Level
Features
- Beamed Ceilings, Bookcases, Built-in Features, Cedar Closet(s), Eat-in Kitchen, Entrance Foyer, High Ceilings, Laminate Counters, Natural Woodwork, Pantry, Recessed Lighting, Storage, Walk-In Closet(s)
- Flooring: Carpet, Ceramic Tile, Tile, Wood
- Doors: French Doors, Storm Door(s)
- Windows: Double Pane Windows, Drapes, Wood Frames
- Basement: Block,Storage Space,Unfinished
- Has fireplace: No
Interior area
- Total structure area: 2,634
- Total interior livable area: 2,634 sqft
- Finished area above ground: 2,634
- Finished area below ground: 379
Property
Parking
- Total spaces: 2
- Parking features: Asphalt, Tandem, Off Street, Driveway, Additional Parking
- Garage spaces: 2
- Has uncovered spaces: Yes
Features
- Levels: Two
- Stories: 2
- Entry location: Front, Side, and Porch Doors
- Patio & porch: Patio, Porch, Screened
- Exterior features: Garden, Private Yard
- Fencing: Partial
- Has view: Yes
- View description: Neighborhood
Lot
- Size: 1.3 Acres
- Features: Back Yard, Garden, Landscaped, Level, Many Trees, Paved, Wooded
Details
- Additional structures: Barn(s), Garage(s)
- Parcel number: 080005603100050021000000
- Zoning: T3L
- Special conditions: Trust
- Other equipment: Dehumidifier
Construction
Type & style
- Home type: SingleFamily
- Architectural style: Farmhouse
- Property subtype: Single Family Residence
Materials
- Frame, Vinyl Siding
- Roof: Asphalt,Shingle
Condition
- New construction: No
- Year built: 1875
Utilities & green energy
- Electric: 150 Amp Service
- Sewer: Public Sewer
- Water: Public
- Utilities for property: Cable Connected, Electricity Connected, Natural Gas Connected, Phone Available, Sewer Connected, Water Connected
Community & HOA
Community
- Features: Street Lights
- Security: Security System Owned
HOA
- Has HOA: No
Location
- Region: Kingston
Financial & listing details
- Price per square foot: $361/sqft
- Tax assessed value: $388,000
- Annual tax amount: $15,014
- Date on market: 5/22/2025
- Listing terms: Cash,Conventional,If And When (IAW),Trust Conveyance
- Electric utility on property: Yes
- Road surface type: Paved