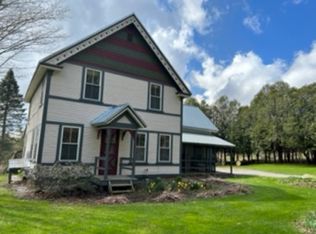Closed
Listed by:
Gregory Clairmont,
Greg Clairmont and Associates . 802-343-8446
Bought with: Coldwell Banker Hickok and Boardman
$516,000
276 Rice Hill Road, Franklin, VT 05457
3beds
2,434sqft
Single Family Residence
Built in 1999
3.9 Acres Lot
$587,100 Zestimate®
$212/sqft
$2,951 Estimated rent
Home value
$587,100
$558,000 - $616,000
$2,951/mo
Zestimate® history
Loading...
Owner options
Explore your selling options
What's special
Beautifully Maintained Log Home In Immaculate Condition! Lovely Sun-Filled, Open Floor Plan That Is Sure To Please! Wondeful Natural Woodworking Throughout! Spacious Cathedral Ceiling Living Room With Slider To Your Wondeful Private (34' X 8') Deck! Elegant Dining Room Area! Yankee Magazine Country Kitchen Features Sweet Island Bar! Delightful Primary Bedroom Suite! Two Other Spacious First Floor Bedrooms! Glistening Hardwood Flooring! Awesome Loft Above Your Gracious Welcoming Foyer! Multi-Zone Radiant Heat! Poured Concrete Foundation! Radiant Heat Under The Basement Concrete Pad! Easy Lower Level Finish Capabilty That Would Bring A Significant Square Footage Upgrade! Walkout Basement To Your Level, Meadowland Setting! Harmon Wood Pellet Boiler Adds Additional Warmth To The Household! New Power Vent To Existing Oil Boiler! Water Heater With Heat Pump! New Water Softener In 2020! Newer Architechtural Shingle Roof In 2019! Shared Drilled Well With Neighbor! Majestic Sunrise Viewing Makes The Morning Coffee Hour Even More Glorious! Really Nice Front Porch! Splendid 3.9 Acre Parcel! Great Portential For An Accessory Dwelling Unit On This Property According To Town Zoning Administrator! Beautiful Lake Carmi Recreational Area Nearby Wonderful Jay Peak Resort Within 30 Minutes! Cheerful City Of Burlington Just Under An Hour, While The Glorious Montreal International Culture Is Just Over An Hour Away! High Speed Internet In Place! Well Cared For Home! Your Search Is Now Over!
Zillow last checked: 8 hours ago
Listing updated: March 07, 2023 at 07:51am
Listed by:
Gregory Clairmont,
Greg Clairmont and Associates . 802-343-8446
Bought with:
Annemarie Daniels
Coldwell Banker Hickok and Boardman
Source: PrimeMLS,MLS#: 4913776
Facts & features
Interior
Bedrooms & bathrooms
- Bedrooms: 3
- Bathrooms: 2
- Full bathrooms: 2
Heating
- Oil, Pellet Stove, Hot Water, Zoned, Radiant, Radiant Floor, Wood Boiler
Cooling
- None
Appliances
- Included: Dishwasher, Dryer, Microwave, Electric Range, Refrigerator, Washer, Electric Water Heater, Owned Water Heater, Heat Pump Water Heater
- Laundry: 1st Floor Laundry
Features
- Cathedral Ceiling(s), Ceiling Fan(s), Kitchen Island, Natural Light, Natural Woodwork
- Flooring: Ceramic Tile, Hardwood
- Basement: Concrete,Concrete Floor,Daylight,Full,Interior Stairs,Unfinished,Walkout,Exterior Entry,Walk-Out Access
Interior area
- Total structure area: 4,868
- Total interior livable area: 2,434 sqft
- Finished area above ground: 2,434
- Finished area below ground: 0
Property
Parking
- Total spaces: 2
- Parking features: Paved, Storage Above, Attached
- Garage spaces: 2
Accessibility
- Accessibility features: Laundry Access w/No Steps
Features
- Levels: One
- Stories: 1
- Patio & porch: Covered Porch
- Exterior features: Deck
- Has view: Yes
- View description: Mountain(s)
- Frontage length: Road frontage: 208
Lot
- Size: 3.90 Acres
- Features: Country Setting, Deed Restricted, Level
Details
- Parcel number: 58518410412
- Zoning description: Residential
Construction
Type & style
- Home type: SingleFamily
- Property subtype: Single Family Residence
Materials
- Log Home, Log Exterior
- Foundation: Poured Concrete
- Roof: Architectural Shingle
Condition
- New construction: No
- Year built: 1999
Utilities & green energy
- Electric: Circuit Breakers
- Sewer: Mound Septic
Community & neighborhood
Security
- Security features: Carbon Monoxide Detector(s), Battery Smoke Detector
Location
- Region: Franklin
Other
Other facts
- Road surface type: Paved
Price history
| Date | Event | Price |
|---|---|---|
| 2/24/2023 | Sold | $516,000-6.2%$212/sqft |
Source: | ||
| 12/20/2022 | Contingent | $549,900$226/sqft |
Source: | ||
| 7/15/2022 | Price change | $549,900-7.6%$226/sqft |
Source: | ||
| 6/5/2022 | Listed for sale | $594,900+76.3%$244/sqft |
Source: | ||
| 2/16/2015 | Listing removed | $337,500$139/sqft |
Source: KW Vermont Keller Williams Realty #4382284 Report a problem | ||
Public tax history
| Year | Property taxes | Tax assessment |
|---|---|---|
| 2024 | -- | $372,700 |
| 2023 | -- | $372,700 |
| 2022 | -- | $372,700 |
Find assessor info on the county website
Neighborhood: 05457
Nearby schools
GreatSchools rating
- 4/10Sheldon Elementary SchoolGrades: PK-8Distance: 1.5 mi
- 4/10Missisquoi Valley Uhsd #7Grades: 7-12Distance: 7.1 mi
Get pre-qualified for a loan
At Zillow Home Loans, we can pre-qualify you in as little as 5 minutes with no impact to your credit score.An equal housing lender. NMLS #10287.
