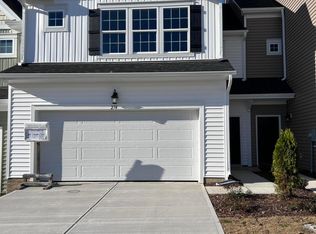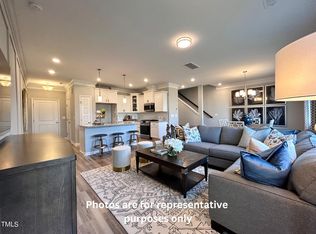Sold for $393,110
$393,110
276 Shingle Oak Rd, Wake Forest, NC 27587
3beds
2,312sqft
Townhouse, Residential
Built in 2023
2,613.6 Square Feet Lot
$382,300 Zestimate®
$170/sqft
$2,297 Estimated rent
Home value
$382,300
$363,000 - $401,000
$2,297/mo
Zestimate® history
Loading...
Owner options
Explore your selling options
What's special
First floor features a light, bright open-concept layout, deluxe island kitchen with quartz countertops. Kitchen also features staggered, level 3, white cabinetry. The second floor has a generously sized primary suite with huge walk-in closet and double vanities in the primary bath, two additional bedrooms, with one oversized closet (though both are large closets), an additional full bath & laundry room. Third floor enormous recreation room with powder room tops of this great plan! Let us not forget the flat backyard with 12x12 patio and direct access to the walking trail. You may also fence the yard in after closing AND still have your yard maintained!
Zillow last checked: 8 hours ago
Listing updated: October 28, 2025 at 12:16am
Listed by:
Addie Armstrong 919-600-8623,
Coldwell Banker Advantage NH,
Dawson Kingsley 240-927-2951,
Coldwell Banker Advantage NH
Bought with:
Aparna Ahuja, 283284
Blossom Realty Group LLC
Source: Doorify MLS,MLS#: 10021632
Facts & features
Interior
Bedrooms & bathrooms
- Bedrooms: 3
- Bathrooms: 4
- Full bathrooms: 2
- 1/2 bathrooms: 2
Heating
- Natural Gas, Zoned
Cooling
- Zoned
Appliances
- Included: Dishwasher, Disposal, ENERGY STAR Qualified Dishwasher, Free-Standing Gas Range, Plumbed For Ice Maker, Stainless Steel Appliance(s), Water Heater
- Laundry: Electric Dryer Hookup, Laundry Room, Upper Level, Washer Hookup
Features
- Bathtub/Shower Combination, Double Vanity, Kitchen Island, Open Floorplan, Quartz Counters, Recessed Lighting, Shower Only, Smooth Ceilings, Walk-In Closet(s), Walk-In Shower
- Flooring: Carpet, Ceramic Tile, Vinyl
- Windows: Double Pane Windows, Low-Emissivity Windows
- Has fireplace: No
Interior area
- Total structure area: 2,312
- Total interior livable area: 2,312 sqft
- Finished area above ground: 2,312
- Finished area below ground: 0
Property
Parking
- Total spaces: 4
- Parking features: Attached, Garage, Garage Door Opener, Garage Faces Front
- Attached garage spaces: 2
- Uncovered spaces: 2
Features
- Levels: Three Or More
- Stories: 3
- Patio & porch: Patio
- Exterior features: Rain Gutters
- Pool features: Community
- Spa features: None
- Has view: Yes
Lot
- Size: 2,613 sqft
- Features: Back Yard, Front Yard, Interior Lot, Level, See Remarks
Details
- Parcel number: 1860034433
- Special conditions: Standard
Construction
Type & style
- Home type: Townhouse
- Architectural style: Rustic
- Property subtype: Townhouse, Residential
Materials
- Vinyl Siding
- Foundation: Slab, Stem Walls
- Roof: Shingle
Condition
- New construction: Yes
- Year built: 2023
- Major remodel year: 2023
Details
- Builder name: ExperienceOne Homes
Utilities & green energy
- Sewer: Public Sewer
- Water: Public
- Utilities for property: Cable Available, Electricity Connected, Natural Gas Connected, Phone Available, Sewer Connected, Water Connected, Underground Utilities
Community & neighborhood
Community
- Community features: Clubhouse, Pool, Sidewalks, Street Lights
Location
- Region: Wake Forest
- Subdivision: Elizabeth Springs
HOA & financial
HOA
- Has HOA: Yes
- HOA fee: $110 monthly
- Amenities included: Cabana, Insurance, Maintenance Grounds, Management, Pool, Trail(s)
- Services included: Insurance, Maintenance Grounds, Pest Control
Other financial information
- Additional fee information: Second HOA Fee $180 Quarterly
Price history
| Date | Event | Price |
|---|---|---|
| 6/4/2025 | Listing removed | $2,195$1/sqft |
Source: Doorify MLS #10094369 Report a problem | ||
| 5/28/2025 | Price change | $2,195-2.4%$1/sqft |
Source: Doorify MLS #10094369 Report a problem | ||
| 5/7/2025 | Listed for rent | $2,250+2.5%$1/sqft |
Source: Doorify MLS #10094369 Report a problem | ||
| 7/15/2024 | Listing removed | -- |
Source: Doorify MLS #10035234 Report a problem | ||
| 7/3/2024 | Price change | $2,195-2.2%$1/sqft |
Source: Doorify MLS #10035234 Report a problem | ||
Public tax history
| Year | Property taxes | Tax assessment |
|---|---|---|
| 2025 | $3,625 +0.4% | $393,093 |
| 2024 | $3,611 +248% | $393,093 +209.3% |
| 2023 | $1,038 +790% | $127,100 +182.4% |
Find assessor info on the county website
Neighborhood: 27587
Nearby schools
GreatSchools rating
- 6/10Sanford Creek ElementaryGrades: PK-5Distance: 2 mi
- 4/10Wake Forest Middle SchoolGrades: 6-8Distance: 4.1 mi
- 7/10Wake Forest High SchoolGrades: 9-12Distance: 3.8 mi
Schools provided by the listing agent
- Elementary: Wake - Sanford Creek
- Middle: Wake - Wake Forest
- High: Wake - Wake Forest
Source: Doorify MLS. This data may not be complete. We recommend contacting the local school district to confirm school assignments for this home.
Get a cash offer in 3 minutes
Find out how much your home could sell for in as little as 3 minutes with a no-obligation cash offer.
Estimated market value
$382,300

