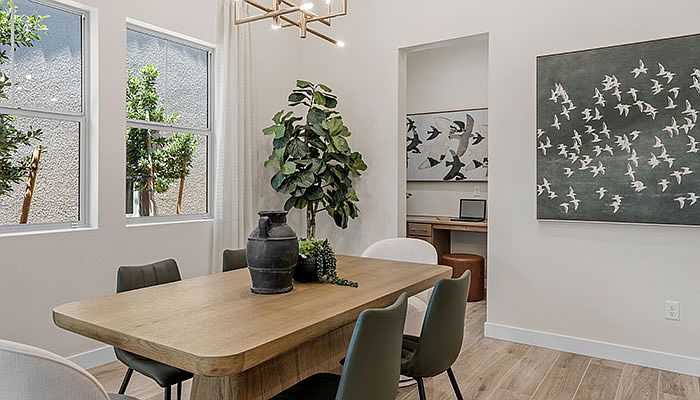The Moriah plan offers 1,598 square feet of thoughtful design tailored to how today’s families live. With 3 bedrooms and 2.5 baths, this modern duplex home features open-concept gathering spaces and smart, functional details—like a dedicated workspace for remote days, a drop zone to help keep life organized, and a covered patio perfect for enjoying warm Nevada evenings. The kitchen flows seamlessly into the dining and living areas, creating the ideal space for weekend brunches, game nights, or simply reconnecting after a long day. Ready foe Move-in October!
Active
$424,777
276 Sunlit Meadow Ln, Henderson, NV 89015
3beds
1,598sqft
Single Family Residence
Built in 2025
3,049.2 Square Feet Lot
$-- Zestimate®
$266/sqft
$75/mo HOA
What's special
Covered patioDrop zoneOpen-concept gathering spacesDedicated workspace
Call: (725) 227-7352
- 5 days |
- 72 |
- 0 |
Zillow last checked: 7 hours ago
Listing updated: October 17, 2025 at 05:10pm
Listed by:
Antoinette Carozza S.0036798 toni.carozza@exprealty.com,
eXp Realty
Source: LVR,MLS#: 2728603 Originating MLS: Greater Las Vegas Association of Realtors Inc
Originating MLS: Greater Las Vegas Association of Realtors Inc
Travel times
Schedule tour
Select your preferred tour type — either in-person or real-time video tour — then discuss available options with the builder representative you're connected with.
Facts & features
Interior
Bedrooms & bathrooms
- Bedrooms: 3
- Bathrooms: 3
- Full bathrooms: 2
- 1/2 bathrooms: 1
Primary bedroom
- Description: Walk-In Closet(s)
- Dimensions: 13x10
Bedroom 2
- Description: Closet
- Dimensions: 11x9
Bedroom 3
- Description: Closet
- Dimensions: 10x11
Dining room
- Description: Breakfast Nook/Eating Area
- Dimensions: 10x8
Kitchen
- Description: Walk-in Pantry
- Dimensions: 14x9
Living room
- Description: Front
- Dimensions: 13x15
Heating
- Central, Gas
Cooling
- Central Air, Electric
Appliances
- Included: Dryer, Dishwasher, Disposal, Gas Range, Microwave, Refrigerator, Washer
- Laundry: Gas Dryer Hookup, Upper Level
Features
- Bedroom on Main Level, Handicap Access
- Flooring: Brick, Carpet
- Windows: Low-Emissivity Windows
- Has fireplace: No
Interior area
- Total structure area: 1,598
- Total interior livable area: 1,598 sqft
Property
Parking
- Total spaces: 1
- Parking features: Attached, Garage, Private
- Attached garage spaces: 1
Features
- Stories: 2
- Exterior features: Handicap Accessible, Sprinkler/Irrigation, Outdoor Living Area
- Pool features: Association
- Fencing: Block,None
Lot
- Size: 3,049.2 Square Feet
- Features: Drip Irrigation/Bubblers, Desert Landscaping, Landscaped, < 1/4 Acre
Details
- Parcel number: 17907314023
- Zoning description: Single Family
- Horse amenities: None
Construction
Type & style
- Home type: SingleFamily
- Architectural style: Two Story
- Property subtype: Single Family Residence
- Attached to another structure: Yes
Materials
- Roof: Tile
Condition
- New Construction
- New construction: Yes
- Year built: 2025
Details
- Builder model: Moriah
- Builder name: Woodside
Utilities & green energy
- Electric: Photovoltaics None
- Sewer: Public Sewer
- Water: Public
- Utilities for property: Underground Utilities
Green energy
- Energy efficient items: Windows
Community & HOA
Community
- Subdivision: Meridian at Cadence
HOA
- Has HOA: Yes
- Amenities included: Playground, Pickleball, Park, Pool
- Services included: Maintenance Grounds
- HOA fee: $75 monthly
- HOA name: Cadence
- HOA phone: 702-305-6111
Location
- Region: Henderson
Financial & listing details
- Price per square foot: $266/sqft
- Annual tax amount: $3,600
- Date on market: 10/17/2025
- Listing agreement: Exclusive Right To Sell
- Listing terms: Cash,Conventional,FHA,VA Loan
About the community
Modern Duplex Living in Cadence, Henderson __Now selling! Visit our sales office located at 112 Mossy Glen Pl.__
Welcome to Meridian at Cadence, a modern duplex community in Henderson, Nevada, just minutes from Las Vegas. Nestled within the vibrant Cadence master-planned community, these 2- to 3-bedroom homes range from 1,284 to 1,598 square feet and feature open-concept layouts, private retreats, and flexible spaces designed for how life is lived today. Whether you're working from home, entertaining guests, or enjoying a quiet night in, your space flexes to fit your lifestyle?all with low-maintenance ease.
Life at Meridian means more connection, inside and out. Miles of walking and biking trails, splash pads, dog parks, and playgrounds are right outside your door, along with easy access to the 215 Beltway. On weekends, stroll the Water Street District, explore dining and retail at The District at Green Valley Ranch, or escape to Lake Las Vegas or Lake Mead for paddleboarding, hiking, and lakeside relaxation. Meridian at Cadence puts you at the center of everything that makes Southern Nevada a great place to call home.
__Book a tour today!__ Meridian at Cadence is Now Selling!
Source: Woodside Homes

