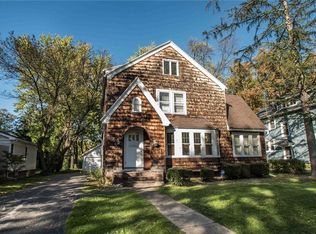Closed
$310,000
276 Susquehanna Rd, Rochester, NY 14618
3beds
1,731sqft
Single Family Residence
Built in 1928
0.25 Acres Lot
$320,000 Zestimate®
$179/sqft
$2,779 Estimated rent
Home value
$320,000
$301,000 - $339,000
$2,779/mo
Zestimate® history
Loading...
Owner options
Explore your selling options
What's special
Earthy, Elegant, Entirely Livable …This sunny yellow front door & soft blue-sided home radiate warmth & welcome you into a classic structure with a fresh, modern soul. The charming brick entry with mature rhododendron bushes frame the facade like a scene from a classic New England postcard. Nestled on a quiet, sidewalk-lined street in the heart of Brighton, this home offers a rare sense of calm & comfort--the full-package lifestyle: gardens, deck, vine-covered pergola, veggie beds, big lawn, well-designed landscaping, stylish soft interior — neutral, natural, artistic, & a whole lot of soul. And what a backyard it is! Lovingly cultivated over time, the garden is a fragrant, blooming retreat. Your Garden-Wrapped Getaway in the Heart of Town. Outside, a detached two-car garage has been thoughtfully updated with new mechanicals, upgraded electrical, and bright overhead shop lighting—ideal for weekend projects, a workshop, or everyday convenience. Step inside to an expansive, light-filled living room with a sweeping bay window, designed for both everyday living and memorable gatherings. There’s plenty of room here for a cozy sectional, lively conversation, or a peaceful reading nook tucked by the window. Hardwood floors and soft neutral tones ground the space, while graceful archways add architectural character and allure. The dining room flows effortlessly from the living area, opening to the back deck through sliding glass doors that blur the line between indoor and outdoor living. Back inside, the kitchen is equal parts functional and stylish, featuring granite countertops, oak cabinetry, a pantry, stainless appliances, and a sunlit eat-in area. Upstairs, the primary bedroom offers plenty of room to unwind. Two additional bedrooms are bright and airy, with hardwood floors and closet space. The family bathroom includes a whirlpool tub. A finished third floor features flexible space for hobbies, play, and creativity. The lower level includes a full bathroom, laundry, and abundant storage, providing both function and room to grow. Delayed negotiations offers due by Monday, June 30th at 9:00 AM. Offer form on file.
Zillow last checked: 8 hours ago
Listing updated: September 08, 2025 at 09:09pm
Listed by:
Jamie L. Columbus 585-259-9139,
Judy's Broker Network LLC,
Berina Heganovic 585-512-4841,
Judy's Broker Network LLC
Bought with:
Robert Piazza Palotto, 10311210084
High Falls Sotheby's International
Source: NYSAMLSs,MLS#: R1616018 Originating MLS: Rochester
Originating MLS: Rochester
Facts & features
Interior
Bedrooms & bathrooms
- Bedrooms: 3
- Bathrooms: 2
- Full bathrooms: 2
Heating
- Gas, Forced Air
Cooling
- Central Air
Appliances
- Included: Dryer, Dishwasher, Disposal, Gas Oven, Gas Range, Gas Water Heater, Microwave, Refrigerator, Washer
- Laundry: In Basement
Features
- Attic, Ceiling Fan(s), Separate/Formal Dining Room, Separate/Formal Living Room, Granite Counters, Home Office, Jetted Tub, Sliding Glass Door(s), Window Treatments, Convertible Bedroom, Programmable Thermostat
- Flooring: Carpet, Ceramic Tile, Hardwood, Tile, Varies
- Doors: Sliding Doors
- Windows: Drapes, Leaded Glass, Thermal Windows
- Basement: Full
- Has fireplace: No
Interior area
- Total structure area: 1,731
- Total interior livable area: 1,731 sqft
Property
Parking
- Total spaces: 2
- Parking features: Detached, Electricity, Garage, Garage Door Opener, Other
- Garage spaces: 2
Features
- Patio & porch: Deck
- Exterior features: Blacktop Driveway, Deck, Fence, Private Yard, See Remarks
- Fencing: Partial
Lot
- Size: 0.25 Acres
- Dimensions: 60 x 180
- Features: Near Public Transit, Rectangular, Rectangular Lot, Residential Lot
Details
- Parcel number: 2620001371400003052000
- Special conditions: Standard
Construction
Type & style
- Home type: SingleFamily
- Architectural style: Colonial
- Property subtype: Single Family Residence
Materials
- Vinyl Siding, Copper Plumbing
- Foundation: Block
- Roof: Asphalt,Shingle
Condition
- Resale
- Year built: 1928
Utilities & green energy
- Electric: Circuit Breakers, Fuses
- Sewer: Connected
- Water: Connected, Public
- Utilities for property: Cable Available, High Speed Internet Available, Sewer Connected, Water Connected
Community & neighborhood
Location
- Region: Rochester
- Subdivision: Rowlands
Other
Other facts
- Listing terms: Cash,Conventional
Price history
| Date | Event | Price |
|---|---|---|
| 7/30/2025 | Sold | $310,000-3.1%$179/sqft |
Source: | ||
| 7/4/2025 | Pending sale | $320,000$185/sqft |
Source: | ||
| 6/24/2025 | Listed for sale | $320,000+42.2%$185/sqft |
Source: | ||
| 5/8/2019 | Sold | $225,000+2.3%$130/sqft |
Source: | ||
| 4/5/2019 | Pending sale | $219,900$127/sqft |
Source: Red Barn Properties #R1181410 Report a problem | ||
Public tax history
| Year | Property taxes | Tax assessment |
|---|---|---|
| 2024 | -- | $217,400 |
| 2023 | -- | $217,400 |
| 2022 | -- | $217,400 |
Find assessor info on the county website
Neighborhood: 14618
Nearby schools
GreatSchools rating
- NACouncil Rock Primary SchoolGrades: K-2Distance: 0.9 mi
- 7/10Twelve Corners Middle SchoolGrades: 6-8Distance: 0.4 mi
- 8/10Brighton High SchoolGrades: 9-12Distance: 0.3 mi
Schools provided by the listing agent
- District: Brighton
Source: NYSAMLSs. This data may not be complete. We recommend contacting the local school district to confirm school assignments for this home.
