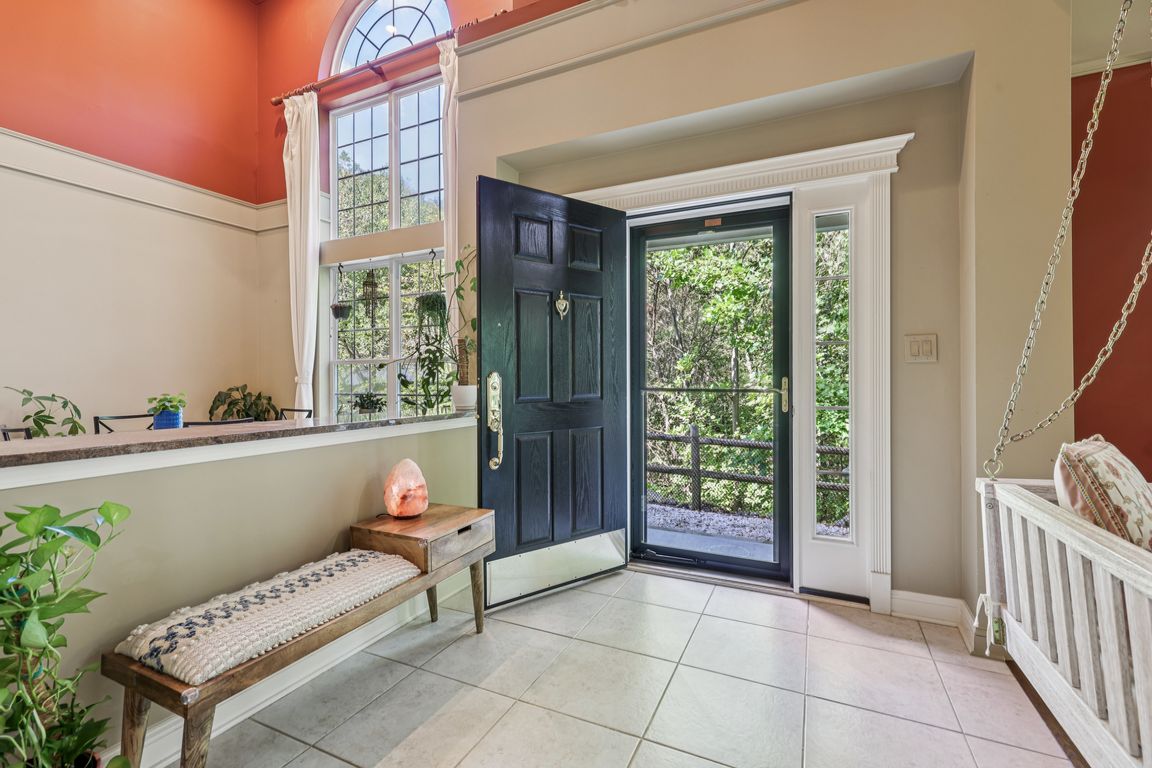
For sale
$650,000
3beds
1,985sqft
276 Woodlands Drive, Tuxedo Park, NY 10987
3beds
1,985sqft
Single family residence, residential
Built in 2001
3,800 sqft
2 Garage spaces
$327 price/sqft
$693 monthly HOA fee
What's special
THE LONG-AWAITED FIRST FLOOR PRIMARY IS FINALLY HERE! Welcome to 276 Woodlands Drive; a lifestyle upgrade without sacrifice! Experience the perfect balance of comfort, convenience, and community in this beautifully appointed home at The Woodlands at Tuxedo. Designed with today’s lifestyle in mind, it offers a first-floor primary bedroom suite with ...
- 10 days
- on Zillow |
- 971 |
- 21 |
Source: OneKey® MLS,MLS#: 907579
Travel times
2-Story Entry Foyer
Living Room
Dining Area
Eat-In Kitchen
Breakfast Nook
Powder Room
Primary Bedroom
Primary Bathroom
Loft
Second Bedroom
Hall Bathroom
Third Bedroom
Walk-Out Basement/Family Room
Zillow last checked: 7 hours ago
Listing updated: September 10, 2025 at 08:26pm
Listing by:
Christie's Int. Real Estate 845-512-5112,
Jacqueline Morales 917-509-7107
Source: OneKey® MLS,MLS#: 907579
Facts & features
Interior
Bedrooms & bathrooms
- Bedrooms: 3
- Bathrooms: 3
- Full bathrooms: 2
- 1/2 bathrooms: 1
Primary bedroom
- Level: First
Bedroom 1
- Level: Second
Bedroom 2
- Level: Second
Primary bathroom
- Level: First
Bathroom 2
- Level: Second
Basement
- Description: full-finished, walk-out basement with over-sized storage rooms and plumbed for a bath
- Level: Lower
Den
- Description: with hidden bonus room
- Level: Second
Dining room
- Description: 2-story dining room
- Level: First
Kitchen
- Description: eat-in kitchen with newer appliances
- Level: First
Laundry
- Description: laundry room with closet
- Level: First
Lavatory
- Description: cherry wood custom designed powder room
- Level: First
Living room
- Description: With wood-burning fireplace and sliding doors to private deck
- Level: First
Heating
- Forced Air
Cooling
- Central Air
Appliances
- Included: Other
Features
- First Floor Bedroom, First Floor Full Bath, Beamed Ceilings, Cathedral Ceiling(s), Ceiling Fan(s), Central Vacuum, Crown Molding, Double Vanity, Eat-in Kitchen, Entrance Foyer, Granite Counters, Open Floorplan, Pantry, Primary Bathroom, Recessed Lighting, Storage
- Flooring: Combination
- Windows: Blinds, Oversized Windows
- Basement: Finished,Full,Storage Space,Walk-Out Access
- Attic: Scuttle
- Number of fireplaces: 1
- Fireplace features: Family Room, Wood Burning
Interior area
- Total structure area: 1,985
- Total interior livable area: 1,985 sqft
Video & virtual tour
Property
Parking
- Total spaces: 2
- Parking features: Garage
- Garage spaces: 2
Features
- Levels: Three Or More
- Patio & porch: Deck, Patio
Lot
- Size: 3,800 Square Feet
Details
- Parcel number: 3350032260000001059.0000000
- Special conditions: None
Construction
Type & style
- Home type: SingleFamily
- Property subtype: Single Family Residence, Residential
- Attached to another structure: Yes
Materials
- Vinyl Siding
Condition
- Year built: 2001
Details
- Builder model: Cambridge
Utilities & green energy
- Sewer: Shared Septic
- Water: Public
- Utilities for property: Cable Available, Electricity Connected, Phone Available, Sewer Connected, Trash Collection Public, Underground Utilities, Water Connected
Community & HOA
Community
- Subdivision: Woodlands at Tuxedo
HOA
- Has HOA: Yes
- Amenities included: Clubhouse, Fitness Center, Landscaping, Maintenance Grounds, Pool, Snow Removal, Tennis Court(s), Trash
- Services included: Common Area Maintenance, Maintenance Structure, Maintenance Grounds, Pool Service, Snow Removal, Trash
- HOA fee: $693 monthly
Location
- Region: Tuxedo Park
Financial & listing details
- Price per square foot: $327/sqft
- Tax assessed value: $437,000
- Annual tax amount: $12,600
- Date on market: 9/10/2025
- Listing agreement: Exclusive Right To Sell
- Electric utility on property: Yes