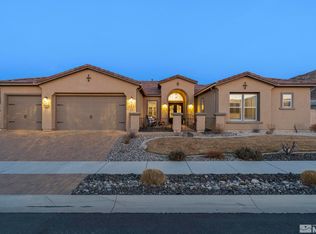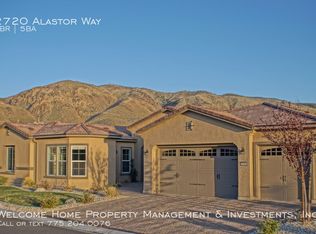Closed
$1,250,000
2760 Alastor Way, Reno, NV 89521
4beds
3,604sqft
Single Family Residence
Built in 2015
0.26 Acres Lot
$1,259,200 Zestimate®
$347/sqft
$4,325 Estimated rent
Home value
$1,259,200
$1.15M - $1.39M
$4,325/mo
Zestimate® history
Loading...
Owner options
Explore your selling options
What's special
*OPEN HOUSE SATURDAY 3/29 10-12PM*Beautiful Gated Saddle Ridge community! Move In ready luxury single story home with 4 Br 3 full baths plus an Office. New Carpet & lighting.Light & Open super popular floorplan with a huge family room, dining area and large gourmet kitchen featuring a built in Fridge and upgraded appliances.This lovely home was designed for easy entertaining inside and out.There is a big covered paver patio steps from the kitchen.Backs to common area with views of foothills and Mt. Rose., Large 3 car garage with cabinetry. Xeroscape landscaping front and back. Sadddle Ridge residents enjoy top tier Clubhouse amenities with a Gym, Pool, Hot Tub, separate fenced Childrens Pool, tennis, pickle ball, basketball, park and a beautiful Club House with activities throughout the year. Saddle Ridge is surrounded by miles of walking, biking, hiking and wetland trails in every direction. Schools, Shopping, Restaurants, Hospital, ER Room are all within minutes. A short drive to Lake Tahoe, 5 World Class Ski resorts and Golf Courses all make Damonte Ranch where people Love to Live, Work and Play.
Zillow last checked: 8 hours ago
Listing updated: October 06, 2025 at 03:58pm
Listed by:
Diane Heaton S.39341 775-750-2409,
LPT Realty, LLC
Bought with:
Chris Whitney, BS.145478
Dickson Realty - Damonte Ranch
Source: NNRMLS,MLS#: 250003092
Facts & features
Interior
Bedrooms & bathrooms
- Bedrooms: 4
- Bathrooms: 3
- Full bathrooms: 3
Heating
- Forced Air, Natural Gas
Cooling
- Central Air, Refrigerated
Appliances
- Included: Dishwasher, Disposal, Double Oven, Dryer, Gas Cooktop, Microwave, Refrigerator, Washer
- Laundry: Cabinets, Laundry Area, Laundry Room, Shelves, Sink
Features
- Breakfast Bar, Ceiling Fan(s), High Ceilings, Kitchen Island, Pantry, Master Downstairs, Smart Thermostat, Walk-In Closet(s)
- Flooring: Carpet, Ceramic Tile
- Windows: Blinds, Double Pane Windows, Low Emissivity Windows, Vinyl Frames
- Number of fireplaces: 1
- Fireplace features: Gas Log
Interior area
- Total structure area: 3,604
- Total interior livable area: 3,604 sqft
Property
Parking
- Total spaces: 3
- Parking features: Attached, Garage Door Opener
- Attached garage spaces: 3
Features
- Stories: 1
- Patio & porch: Patio
- Exterior features: None
- Fencing: Full
- Has view: Yes
- View description: Mountain(s), Trees/Woods
Lot
- Size: 0.26 Acres
- Features: Common Area, Landscaped, Level
Details
- Parcel number: 14126109
- Zoning: PD
Construction
Type & style
- Home type: SingleFamily
- Property subtype: Single Family Residence
Materials
- Stucco
- Foundation: Slab
- Roof: Pitched,Tile
Condition
- Year built: 2015
Utilities & green energy
- Sewer: Public Sewer
- Water: Public
- Utilities for property: Cable Available, Electricity Available, Internet Available, Natural Gas Available, Phone Available, Sewer Available, Water Available, Cellular Coverage, Water Meter Installed
Community & neighborhood
Security
- Security features: Security Fence, Security System Owned, Smoke Detector(s)
Location
- Region: Reno
- Subdivision: Damonte Ranch Village 11D
HOA & financial
HOA
- Has HOA: Yes
- HOA fee: $90 quarterly
- Amenities included: Fitness Center, Gated, Maintenance Grounds, Management, Parking, Pool, Security, Spa/Hot Tub, Tennis Court(s), Clubhouse/Recreation Room
- Services included: Snow Removal
- Second HOA fee: $43 quarterly
Other
Other facts
- Listing terms: 1031 Exchange,Cash,Conventional,VA Loan
Price history
| Date | Event | Price |
|---|---|---|
| 4/29/2025 | Sold | $1,250,000-3.5%$347/sqft |
Source: | ||
| 3/29/2025 | Pending sale | $1,295,000$359/sqft |
Source: | ||
| 3/13/2025 | Listed for sale | $1,295,000+43.9%$359/sqft |
Source: | ||
| 12/3/2020 | Listing removed | $899,900$250/sqft |
Source: RE/MAX Gold #200014240 Report a problem | ||
| 12/3/2020 | Pending sale | $899,900+1.7%$250/sqft |
Source: RE/MAX Gold #200014240 Report a problem | ||
Public tax history
| Year | Property taxes | Tax assessment |
|---|---|---|
| 2025 | $8,088 +3% | $288,621 +3.7% |
| 2024 | $7,849 +3% | $278,429 +1% |
| 2023 | $7,619 +3% | $275,540 +22.6% |
Find assessor info on the county website
Neighborhood: Damonte Ranch
Nearby schools
GreatSchools rating
- 7/10Nick Poulakidas Elementary SchoolGrades: PK-5Distance: 1.1 mi
- 6/10Kendyl Depoali Middle SchoolGrades: 6-8Distance: 1.6 mi
- 7/10Damonte Ranch High SchoolGrades: 9-12Distance: 0.7 mi
Schools provided by the listing agent
- Elementary: Nick Poulakidas
- Middle: Depoali
- High: Damonte
Source: NNRMLS. This data may not be complete. We recommend contacting the local school district to confirm school assignments for this home.
Get a cash offer in 3 minutes
Find out how much your home could sell for in as little as 3 minutes with a no-obligation cash offer.
Estimated market value$1,259,200
Get a cash offer in 3 minutes
Find out how much your home could sell for in as little as 3 minutes with a no-obligation cash offer.
Estimated market value
$1,259,200

