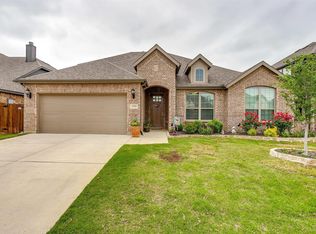Sold
Price Unknown
2760 Chimney Rock Rd, Burleson, TX 76028
4beds
2,371sqft
Single Family Residence
Built in 2018
7,666.56 Square Feet Lot
$393,200 Zestimate®
$--/sqft
$2,830 Estimated rent
Home value
$393,200
$374,000 - $413,000
$2,830/mo
Zestimate® history
Loading...
Owner options
Explore your selling options
What's special
Immaculate 4 bedroom, 2 bath home in a charming neighborhood close to Chisholm Trail Parkway and minutes from shopping. Open concept floor plan with split bedrooms. Wood flooring in entry, family room and hallways. Family room with stone wood burning fireplace with gas starter, open to kitchen with breakfast bar, granite countertops, stainless appliances, and an abundance of cabinets. Oversized breakfast nook. Primary bedroom and ensuite has an oversized walk-in closet, garden tub, separate shower, separate vanities and an abundance of cabinets. Utility room has cabinet, drip rod, folding table, and utility closet. Cozy backyard with extended patio with pergola, two ceiling fans, and nice backyard. A MUST SEE!!
Zillow last checked: 8 hours ago
Listing updated: June 19, 2025 at 05:35pm
Listed by:
Shelley Green 0468346 817-988-8664,
TheGreenTeam RE Professionals 817-988-8664
Bought with:
Jennifer Shelton Birkle
Keller Williams Johnson County
Source: NTREIS,MLS#: 20295580
Facts & features
Interior
Bedrooms & bathrooms
- Bedrooms: 4
- Bathrooms: 2
- Full bathrooms: 2
Primary bedroom
- Features: Dual Sinks, Double Vanity, Separate Shower, Walk-In Closet(s)
- Level: First
- Dimensions: 16 x 13
Bedroom
- Features: Split Bedrooms, Walk-In Closet(s)
- Level: First
- Dimensions: 10 x 10
Bedroom
- Features: Split Bedrooms, Walk-In Closet(s)
- Level: First
- Dimensions: 12 x 10
Bedroom
- Features: Split Bedrooms, Walk-In Closet(s)
- Level: First
- Dimensions: 11 x 10
Breakfast room nook
- Level: First
- Dimensions: 11 x 12
Breakfast room nook
- Level: First
- Dimensions: 11 x 12
Kitchen
- Features: Breakfast Bar, Built-in Features, Granite Counters, Kitchen Island, Walk-In Pantry
- Level: First
- Dimensions: 11 x 15
Living room
- Level: First
- Dimensions: 21 x 20
Utility room
- Features: Built-in Features, Utility Room
- Level: First
- Dimensions: 6 x 12
Heating
- Central, Electric
Cooling
- Central Air, Ceiling Fan(s)
Appliances
- Included: Dishwasher, Disposal, Gas Oven, Gas Range, Microwave
- Laundry: Washer Hookup, Electric Dryer Hookup
Features
- Decorative/Designer Lighting Fixtures, Granite Counters, Kitchen Island, Cable TV, Walk-In Closet(s)
- Flooring: Carpet, Ceramic Tile, Wood
- Windows: Window Coverings
- Has basement: No
- Number of fireplaces: 1
- Fireplace features: Decorative, Masonry, Wood Burning
Interior area
- Total interior livable area: 2,371 sqft
Property
Parking
- Total spaces: 2
- Parking features: Door-Single, Garage, Garage Door Opener
- Attached garage spaces: 2
Features
- Levels: One
- Stories: 1
- Patio & porch: Covered, Patio
- Exterior features: Rain Gutters
- Pool features: None
- Fencing: Wood
Lot
- Size: 7,666 sqft
- Features: Interior Lot, Landscaped, Subdivision, Sprinkler System
Details
- Parcel number: 126497503190
Construction
Type & style
- Home type: SingleFamily
- Architectural style: Traditional,Detached
- Property subtype: Single Family Residence
Materials
- Brick
- Foundation: Slab
- Roof: Composition
Condition
- Year built: 2018
Utilities & green energy
- Sewer: Public Sewer
- Water: Community/Coop
- Utilities for property: Electricity Available, Sewer Available, Underground Utilities, Water Available, Cable Available
Community & neighborhood
Security
- Security features: Security System, Smoke Detector(s)
Community
- Community features: Other, Curbs, Sidewalks
Location
- Region: Burleson
- Subdivision: Willow Creek Crossing
HOA & financial
HOA
- Has HOA: Yes
- HOA fee: $250 annually
- Services included: Association Management
- Association name: Willow Creek Crossing
- Association phone: 210-640-3911
Other
Other facts
- Listing terms: Cash,Conventional,FHA,VA Loan
Price history
| Date | Event | Price |
|---|---|---|
| 6/9/2023 | Sold | -- |
Source: NTREIS #20295580 Report a problem | ||
| 5/16/2023 | Pending sale | $399,900$169/sqft |
Source: NTREIS #20295580 Report a problem | ||
| 5/8/2023 | Contingent | $399,900$169/sqft |
Source: NTREIS #20295580 Report a problem | ||
| 5/2/2023 | Price change | $399,900-2.5%$169/sqft |
Source: NTREIS #20295580 Report a problem | ||
| 4/28/2023 | Listed for sale | $410,000$173/sqft |
Source: NTREIS #20295580 Report a problem | ||
Public tax history
| Year | Property taxes | Tax assessment |
|---|---|---|
| 2024 | -- | $396,031 +8.2% |
| 2023 | $6,702 -9.5% | $366,119 +10% |
| 2022 | $7,404 +5% | $332,835 +10% |
Find assessor info on the county website
Neighborhood: 76028
Nearby schools
GreatSchools rating
- 9/10North Joshua Elementary SchoolGrades: PK-5Distance: 0.4 mi
- 6/10R C Loflin Middle SchoolGrades: 6-8Distance: 3.3 mi
- 6/10Joshua High SchoolGrades: 9-12Distance: 3.5 mi
Schools provided by the listing agent
- Elementary: Njoshua
- Middle: Loflin
- High: Joshua
- District: Joshua ISD
Source: NTREIS. This data may not be complete. We recommend contacting the local school district to confirm school assignments for this home.
Get a cash offer in 3 minutes
Find out how much your home could sell for in as little as 3 minutes with a no-obligation cash offer.
Estimated market value$393,200
Get a cash offer in 3 minutes
Find out how much your home could sell for in as little as 3 minutes with a no-obligation cash offer.
Estimated market value
$393,200
