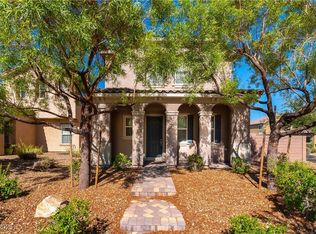Welcome to this beautifully remodeled 2-story home in the sought-after Anthem Highlands! This 3-bedroom home features a custom wrought iron security gate at the front door. Inside, wood flooring runs throughout. The entry opens to a dining area flowing into the spacious living room & kitchen w/ like-new stainless appliances, walk-in pantry, custom cabinetry, water filtration at the farmhouse sink & shutters throughout. Downstairs includes a half bath, while a custom stairway leads to an upstairs loft. The primary suite offers a like-new ceiling fan, remodeled bath w/ smart-touch mirrors, dual sinks, spa-style shower, private toilet room & walk-in closet w/ chandelier. 2 bedrooms share a Jack
Jill bath w/ single vanity & separate tub/shower. Upstairs laundry includes W/D & upper cabinets. Backyard features turf, pavers & covered patio. Garage includes epoxy floors & ceiling-mounted storage racks. Nest thermostats throughout! Optional alarm system & landscaping included.
The data relating to real estate for sale on this web site comes in part from the INTERNET DATA EXCHANGE Program of the Greater Las Vegas Association of REALTORS MLS. Real estate listings held by brokerage firms other than this site owner are marked with the IDX logo.
Information is deemed reliable but not guaranteed.
Copyright 2022 of the Greater Las Vegas Association of REALTORS MLS. All rights reserved.
House for rent
$2,650/mo
2760 Drummossie Dr, Henderson, NV 89044
3beds
2,090sqft
Price may not include required fees and charges.
Singlefamily
Available now
Cats, dogs OK
Central air, electric, ceiling fan
In unit laundry
2 Attached garage spaces parking
-- Heating
What's special
Dual sinksCovered patioUpstairs laundryCeiling-mounted storage racksWalk-in pantryLike-new stainless appliancesCustom cabinetry
- 51 days
- on Zillow |
- -- |
- -- |
Travel times
Looking to buy when your lease ends?
See how you can grow your down payment with up to a 6% match & 4.15% APY.
Facts & features
Interior
Bedrooms & bathrooms
- Bedrooms: 3
- Bathrooms: 4
- Full bathrooms: 3
- 1/2 bathrooms: 1
Cooling
- Central Air, Electric, Ceiling Fan
Appliances
- Included: Dishwasher, Disposal, Dryer, Microwave, Oven, Range, Refrigerator, Washer
- Laundry: In Unit
Features
- Ceiling Fan(s), Walk In Closet, Window Treatments
- Flooring: Hardwood
Interior area
- Total interior livable area: 2,090 sqft
Property
Parking
- Total spaces: 2
- Parking features: Attached, Garage, Private, Covered
- Has attached garage: Yes
- Details: Contact manager
Features
- Stories: 2
- Exterior features: Architecture Style: Two Story, Association Fees included in rent, Attached, Ceiling Fan(s), Epoxy Flooring, Garage, Garage Door Opener, Garbage included in rent, Grounds Care included in rent, Inside Entrance, Jogging Path, Landscaping included in rent, Park, Playground, Prewired, Private, Security System Owned, Storage, Walk In Closet, Water Heater, Water Purifier, Window Treatments
Details
- Parcel number: 19019411032
Construction
Type & style
- Home type: SingleFamily
- Property subtype: SingleFamily
Condition
- Year built: 2006
Utilities & green energy
- Utilities for property: Garbage
Community & HOA
Community
- Features: Playground
Location
- Region: Henderson
Financial & listing details
- Lease term: Contact For Details
Price history
| Date | Event | Price |
|---|---|---|
| 8/13/2025 | Price change | $2,650-5.4%$1/sqft |
Source: LVR #2683714 | ||
| 7/1/2025 | Price change | $2,800-3.4%$1/sqft |
Source: LVR #2683714 | ||
| 6/27/2025 | Listed for rent | $2,900+81.8%$1/sqft |
Source: LVR #2683714 | ||
| 4/10/2020 | Sold | $340,000-2.8%$163/sqft |
Source: | ||
| 3/5/2020 | Pending sale | $349,900$167/sqft |
Source: ERA Brokers Consolidated #2174575 | ||
![[object Object]](https://photos.zillowstatic.com/fp/b19cf0c9bb1bcd9b48c48e52440d6a0a-p_i.jpg)
