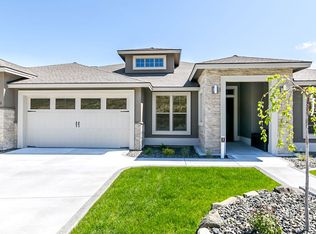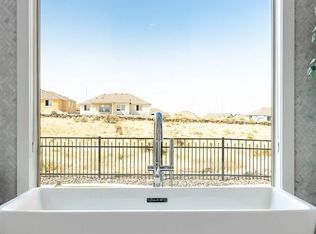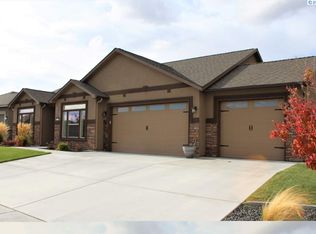Sold for $715,000 on 07/31/25
$715,000
2760 Grayhawk Loop, Richland, WA 99354
4beds
3,002sqft
Single Family Residence
Built in 2017
0.26 Acres Lot
$715,900 Zestimate®
$238/sqft
$2,916 Estimated rent
Home value
$715,900
$673,000 - $759,000
$2,916/mo
Zestimate® history
Loading...
Owner options
Explore your selling options
What's special
MLS# 284409 Welcome to 2760 Grayhawk Loop, Richland. This exquisite 4-bedroom home with bonus room and junior suite upstairs is perfectly situated on the 3rd hole of the golf course with views of Rattlesnake Mountain. From the moment you arrive, you'll be captivated by the professionally landscaped yard and beautiful brick-accented exterior. Inside, the thoughtful layout includes two secondary bedrooms with a full bath on one side of the home, while the luxurious primary suite is privately located on the opposite side. The spacious living room boasts soaring vaulted ceilings and a floor-to-ceiling stone fireplace flanked by built-ins. Oversized sliding glass doors open seamlessly to a covered patio—ideal for entertaining or simply relaxing while watching golfers tee off. At the heart of the home is a chef’s dream kitchen featuring an oversized island with breakfast bar, all stainless-steel appliances, and space for a future wine fridge. The adjacent dining area also opens to the back patio, blending indoor and outdoor living effortlessly. The primary suite offers spa-like comfort with heated bathroom floors, a zero-clearance rain shower with glass walls, double vanities, makeup counter, and a huge walk-in closet with pocket door access to the laundry room- complete with washer and dryer, utility sink, and a spacious folding counter. Upstairs, the junior suite and large bonus room provide added flexibility for guests, a home office, or a media room. The bonus room also includes a built-in table perfectly positioned to take in the elevated views of the golf course! Step outside to your private outdoor oasis—an entertainer's dream. The covered patio overlooks the lush green golf course and includes a gas BBQ hookup, outdoor fireplace, TV hookup, and hot tub-ready connection. Just beyond, a custom pergola with built-in seating offers the perfect spot to unwind and watch golfers play through, all framed by stunning views of Rattlesnake Mountain. Additional highlights include a spacious 3-car tandem garage with golf cart storage, a built-in workbench, upper storage racks, and extra space for tools and gear. Located in a desirable golf course community, residents also enjoy access to top-tier amenities including a community pool, tennis courts, walking trails, clubhouse, and more—offering a true resort-style living experience.
Zillow last checked: 8 hours ago
Listing updated: July 31, 2025 at 02:09pm
Listed by:
April Connors 509-539-6773,
Windermere Group One/Tri-Cities,
Elizabeth Bousquet,
Windermere Group One/Tri-Cities
Bought with:
Jemima Crosby, 103765
Coldwell Banker Tomlinson
Source: PACMLS,MLS#: 284409
Facts & features
Interior
Bedrooms & bathrooms
- Bedrooms: 4
- Bathrooms: 4
- Full bathrooms: 2
- 3/4 bathrooms: 1
- 1/2 bathrooms: 1
Bedroom
- Level: M
- Area: 180
- Dimensions: 12 x 15
Bedroom 1
- Level: M
- Area: 121
- Dimensions: 11 x 11
Bedroom 2
- Level: M
- Area: 121
- Dimensions: 11 x 11
Bedroom 3
- Level: U
- Area: 132
- Dimensions: 11 x 12
Dining room
- Level: M
- Area: 99
- Dimensions: 11 x 9
Family room
- Level: U
- Area: 486
- Dimensions: 27 x 18
Kitchen
- Level: M
- Area: 154
- Dimensions: 14 x 11
Living room
- Level: M
- Area: 255
- Dimensions: 17 x 15
Heating
- Gas
Cooling
- Central Air, Heat Pump
Appliances
- Included: Dishwasher, Dryer, Disposal, Microwave, Range/Oven, Refrigerator, Washer, Water Softener Owned, See Remarks, Instant Hot Water, Water Heater
- Laundry: Sink
Features
- Coffered Ceiling(s), Raised Ceiling(s), Vaulted Ceiling(s), Storage, Surround Snd - Equip Incl, Utilities in Garage, Ceiling Fan(s)
- Flooring: Carpet, Tile
- Windows: Double Pane Windows, Windows - Vinyl, Windows - Wood Wrapped, Drapes/Curtains/Blinds
- Basement: None
- Number of fireplaces: 2
- Fireplace features: 2, Gas, Masonry, See Remarks, Living Room
Interior area
- Total structure area: 3,002
- Total interior livable area: 3,002 sqft
Property
Parking
- Total spaces: 3
- Parking features: Attached, Garage Door Opener, Finished, Golf Cart Garage, See Remarks, Tandem, 3 car
- Attached garage spaces: 3
Features
- Levels: 1 Story w/ bonus room
- Stories: 1
- Patio & porch: Patio/Covered, Patio/Open, Porch
- Exterior features: Lighting, See Remarks, Irrigation
- Pool features: Community, Membership Included
- Fencing: Fenced
- Has view: Yes
- Frontage type: Golf Course
Lot
- Size: 0.26 Acres
- Features: Located in City Limits, Plat Map - Recorded, Garden, Professionally Landscaped, Cul-De-Sac
Details
- Parcel number: 129081110000021
- Zoning description: Residential
Construction
Type & style
- Home type: SingleFamily
- Property subtype: Single Family Residence
Materials
- Stucco, Trim - Brick
- Foundation: Crawl Space
- Roof: Comp Shingle
Condition
- Existing Construction (Not New)
- New construction: No
- Year built: 2017
Utilities & green energy
- Water: Public
- Utilities for property: Sewer Connected
Community & neighborhood
Location
- Region: Richland
- Subdivision: Horn Rapids,West Richland
HOA & financial
HOA
- Has HOA: Yes
- HOA fee: $560 annually
Other
Other facts
- Listing terms: Cash,Conventional,VA Loan
- Road surface type: Paved
Price history
| Date | Event | Price |
|---|---|---|
| 7/31/2025 | Sold | $715,000-1.4%$238/sqft |
Source: | ||
| 6/26/2025 | Pending sale | $725,000$242/sqft |
Source: | ||
| 6/3/2025 | Listed for sale | $725,000$242/sqft |
Source: | ||
| 5/26/2025 | Pending sale | $725,000$242/sqft |
Source: | ||
| 5/22/2025 | Listed for sale | $725,000+38.7%$242/sqft |
Source: | ||
Public tax history
| Year | Property taxes | Tax assessment |
|---|---|---|
| 2024 | $6,252 +30.8% | $673,090 +31.7% |
| 2023 | $4,781 -4% | $511,110 +2.1% |
| 2022 | $4,981 +0.5% | $500,780 +11.5% |
Find assessor info on the county website
Neighborhood: 99354
Nearby schools
GreatSchools rating
- 6/10Sacajawea Elementary SchoolGrades: K-5Distance: 3.2 mi
- 4/10Chief Joseph Middle SchoolGrades: 6-8Distance: 3.4 mi
- 8/10Hanford High SchoolGrades: 9-12Distance: 3.2 mi
Schools provided by the listing agent
- District: Richland
Source: PACMLS. This data may not be complete. We recommend contacting the local school district to confirm school assignments for this home.

Get pre-qualified for a loan
At Zillow Home Loans, we can pre-qualify you in as little as 5 minutes with no impact to your credit score.An equal housing lender. NMLS #10287.


