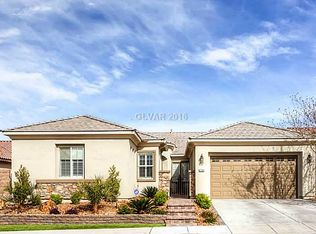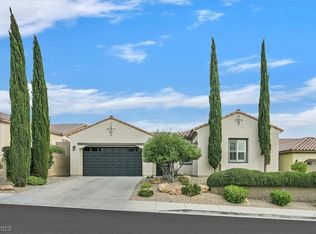Closed
$579,500
2760 Kindeace Ave, Henderson, NV 89044
3beds
1,955sqft
Single Family Residence
Built in 2005
10,454.4 Square Feet Lot
$707,800 Zestimate®
$296/sqft
$2,769 Estimated rent
Home value
$707,800
$672,000 - $743,000
$2,769/mo
Zestimate® history
Loading...
Owner options
Explore your selling options
What's special
Tucked away on the border of master planned community of Anthem, this immaculate single story home sits on a big 0.24 acre corner lot. Clean and neat with neutral colors, this home has a large open floor plan and is beautifully upgraded. Home has a smart Ecobee thermostat, new Signet front door, Hue lights in most of the home, Taco re-circulating hot water system, alarm, stylish ceiling fans,newer HVAC unit and much more. The open great room has a cozy gas fireplace and opens up to a spacious kitchen. The solar system is only a year old and is paid in full so there is no electricity bill (except for NV Energy Service Fee). The back features a covered patio and sparkling pool and spa with a new energy efficient Hayward pool Pump and pool vacuum. A three car garage is another added plus. Just a short distance away from fine dining, entertainment & shopping, there are also parks, bike trails and recreational activities within Anthem Highlands offering everything you may be looking for.
Zillow last checked: 8 hours ago
Listing updated: July 26, 2024 at 01:07pm
Listed by:
Monty J. Meadows S.0185322 702-696-8624,
Huntington & Ellis, A Real Est
Bought with:
Skye Saab, S.0195367
BHHS Nevada Properties
Source: LVR,MLS#: 2460958 Originating MLS: Greater Las Vegas Association of Realtors Inc
Originating MLS: Greater Las Vegas Association of Realtors Inc
Facts & features
Interior
Bedrooms & bathrooms
- Bedrooms: 3
- Bathrooms: 2
- Full bathrooms: 2
Primary bedroom
- Description: Ceiling Fan,Downstairs,Pbr Separate From Other
- Dimensions: 15X18
Bedroom 2
- Description: Downstairs
- Dimensions: 11X11
Bedroom 3
- Description: Downstairs
- Dimensions: 11X11
Primary bathroom
- Description: Double Sink,Separate Shower,Separate Tub
Dining room
- Description: Dining Area,Living Room/Dining Combo
- Dimensions: 10X10
Great room
- Description: Downstairs,Vaulted Ceiling
- Dimensions: 26X14
Kitchen
- Description: Breakfast Bar/Counter,Breakfast Nook/Eating Area,Island,Lighting Recessed,Pantry,Solid Surface Countertops,Tile Flooring
Heating
- Central, Gas
Cooling
- Central Air, Electric
Appliances
- Included: Built-In Electric Oven, Dryer, Dishwasher, Gas Cooktop, Disposal, Microwave, Refrigerator, Washer
- Laundry: Gas Dryer Hookup, Main Level, Laundry Room
Features
- Bedroom on Main Level, Ceiling Fan(s), Primary Downstairs
- Flooring: Carpet, Ceramic Tile
- Windows: Blinds, Double Pane Windows, Low-Emissivity Windows
- Number of fireplaces: 1
- Fireplace features: Gas, Great Room
Interior area
- Total structure area: 1,955
- Total interior livable area: 1,955 sqft
Property
Parking
- Total spaces: 3
- Parking features: Attached, Finished Garage, Garage, Garage Door Opener, Inside Entrance
- Attached garage spaces: 3
Features
- Stories: 1
- Patio & porch: Covered, Patio
- Exterior features: Barbecue, Patio, Private Yard
- Has private pool: Yes
- Pool features: In Ground, Private, Pool/Spa Combo
- Has spa: Yes
- Spa features: Indoor Hot Tub
- Fencing: Block,Back Yard
Lot
- Size: 10,454 sqft
- Features: 1/4 to 1 Acre Lot, Corner Lot, Desert Landscaping, Landscaped, Rocks, Synthetic Grass
Details
- Parcel number: 19124611037
- Zoning description: Single Family
- Horse amenities: None
Construction
Type & style
- Home type: SingleFamily
- Architectural style: One Story
- Property subtype: Single Family Residence
Materials
- Frame, Stucco
- Roof: Pitched,Tile
Condition
- Resale,Very Good Condition
- Year built: 2005
Utilities & green energy
- Electric: Photovoltaics Seller Owned
- Sewer: Public Sewer
- Water: Public
- Utilities for property: Cable Available
Green energy
- Energy efficient items: Windows
Community & neighborhood
Security
- Security features: Security System Leased
Location
- Region: Henderson
- Subdivision: Anthem Highlands
HOA & financial
HOA
- Has HOA: Yes
- Amenities included: Jogging Path, Park
- Services included: Association Management, Common Areas, Taxes
- Association name: Anthem Highlands
- Association phone: 702-362-6262
- Second HOA fee: $190 quarterly
Other
Other facts
- Listing agreement: Exclusive Right To Sell
- Listing terms: Cash,Conventional,VA Loan
Price history
| Date | Event | Price |
|---|---|---|
| 3/30/2023 | Sold | $579,500$296/sqft |
Source: | ||
| 2/23/2023 | Pending sale | $579,500$296/sqft |
Source: | ||
| 2/18/2023 | Listing removed | -- |
Source: | ||
| 2/8/2023 | Price change | $579,500-1.7%$296/sqft |
Source: | ||
| 1/13/2023 | Price change | $589,500-0.6%$302/sqft |
Source: | ||
Public tax history
| Year | Property taxes | Tax assessment |
|---|---|---|
| 2025 | $3,344 +3% | $205,858 +10.5% |
| 2024 | $3,247 +3% | $186,264 +13.1% |
| 2023 | $3,153 +3% | $164,646 +6.6% |
Find assessor info on the county website
Neighborhood: Anthem
Nearby schools
GreatSchools rating
- 9/10Shirley & Bill Wallin Elementary SchoolGrades: PK-5Distance: 1 mi
- 8/10Del E Webb Middle SchoolGrades: 6-8Distance: 3.4 mi
- 5/10Liberty High SchoolGrades: 9-12Distance: 4.5 mi
Schools provided by the listing agent
- Elementary: Wallin, Shirley & Bill,Wallin, Shirley & Bill
- Middle: Webb, Del E.
- High: Liberty
Source: LVR. This data may not be complete. We recommend contacting the local school district to confirm school assignments for this home.
Get a cash offer in 3 minutes
Find out how much your home could sell for in as little as 3 minutes with a no-obligation cash offer.
Estimated market value
$707,800
Get a cash offer in 3 minutes
Find out how much your home could sell for in as little as 3 minutes with a no-obligation cash offer.
Estimated market value
$707,800

