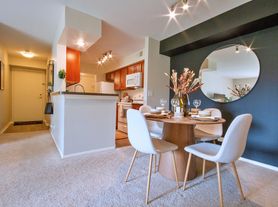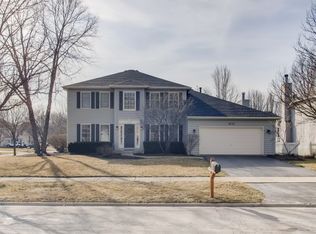FOR RENT - Available in newly built community - Naperville Polo Club, Naperville. Highly sought after area with the Plainfield School District 202 .Conveniently located near shopping and east of Route 59 and north of 119th offering family friendly parks, trails and 300 acres of Forest Preserve adjacent to the community. This is a Rybrook model with an open layout and two story foyer, an 11' ceiling in gathering room with plenty of day light. Main level offers a bright airy sunroom and a great first-floor bedroom and full bath. Luxury vinyl plank wood flooring in foyer, kitchen, cafe, powder room and all bathrooms. Your gourmet kitchen is complete with SS appliances, granite counters and a large island plus a pantry. Second floor offers a huge loft and master bedroom with a private bath with double bowl vanity with quartz counter and separate shower. 2nd floor laundry.
Flexible Lease
all utilities, pest control, lawn maintenance, snow removal are renters responsibility.
House for rent
$3,800/mo
2760 Lawlor Ln, Naperville, IL 60564
4beds
2,421sqft
Price may not include required fees and charges.
Single family residence
Available now
No pets
Central air
In unit laundry
Attached garage parking
Forced air, wall furnace
What's special
Huge loftLarge islandOpen layoutGourmet kitchenTwo story foyerGranite countersSs appliances
- 34 days
- on Zillow |
- -- |
- -- |
Travel times
Renting now? Get $1,000 closer to owning
Unlock a $400 renter bonus, plus up to a $600 savings match when you open a Foyer+ account.
Offers by Foyer; terms for both apply. Details on landing page.
Facts & features
Interior
Bedrooms & bathrooms
- Bedrooms: 4
- Bathrooms: 3
- Full bathrooms: 3
Heating
- Forced Air, Wall Furnace
Cooling
- Central Air
Appliances
- Included: Dishwasher, Dryer, Freezer, Microwave, Oven, Refrigerator, Washer
- Laundry: In Unit
Features
- Flooring: Carpet, Hardwood, Tile
Interior area
- Total interior livable area: 2,421 sqft
Property
Parking
- Parking features: Attached
- Has attached garage: Yes
- Details: Contact manager
Features
- Exterior features: Electric Vehicle Charging Station, Heating system: Forced Air, Heating system: Wall
Details
- Parcel number: 0701223110180000
Construction
Type & style
- Home type: SingleFamily
- Property subtype: Single Family Residence
Community & HOA
Location
- Region: Naperville
Financial & listing details
- Lease term: 1 Year
Price history
| Date | Event | Price |
|---|---|---|
| 9/10/2025 | Price change | $3,800-5%$2/sqft |
Source: Zillow Rentals | ||
| 8/31/2025 | Listed for rent | $4,000$2/sqft |
Source: Zillow Rentals | ||
| 8/8/2025 | Sold | $549,020+0.9%$227/sqft |
Source: | ||
| 9/18/2024 | Pending sale | $544,182$225/sqft |
Source: | ||
| 9/11/2024 | Contingent | $544,182$225/sqft |
Source: | ||

