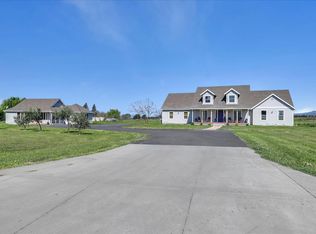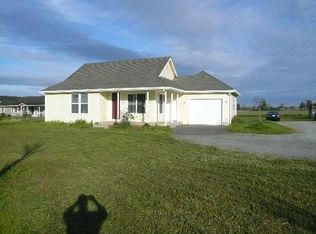Sold for $1,999,999
$1,999,999
2760 Leavesley Rd, Gilroy, CA 95020
5beds
3,192sqft
Single Family Residence, Residential
Built in 2004
6.47 Acres Lot
$1,967,900 Zestimate®
$627/sqft
$5,408 Estimated rent
Home value
$1,967,900
$1.81M - $2.15M
$5,408/mo
Zestimate® history
Loading...
Owner options
Explore your selling options
What's special
Amazing Price .....Welcome to your dream ranch at 2760 Leavesley Road in Gilroy, California! This spacious estate sits on 6+/- acres of land, offering stunning panoramic mountain views that make for a perfect backdrop to everyday life.
The house itself is roomy, with 3,192 square feet of living space, featuring 5 comfy bedrooms and 3.5 bathrooms. Inside, there's a cozy library and a dedicated office space, great for work or just unwinding with a good book, plus a bonus room for crafts, playroom or extra 5th bedroom.
For those who love the outdoors, the property is a gardener's delight. You'll find 12 fruit trees, including citrus, stone fruit, and apple, along with 35 towering redwood trees. A professional automated drip system keeps everything lush and green. There are nine large raised garden beds ready for your favorite plants, plus a fire pit area and a playground for fun and relaxation. The large patio is perfect for hosting parties or just enjoying the open views. With fiber optic internet, youll stay connected with ease.
Animal lovers will appreciate the fully fenced grounds with new cattle gates, ready for horses, cattle, or other animals. The property is super self-sufficient, featuring an owned solar system, a private well, and a high-quality septic system.
Zillow last checked: 8 hours ago
Listing updated: January 13, 2026 at 04:36am
Listed by:
Gary Palacios 01396802 408-623-5209,
Compass 408-721-6775
Bought with:
Sylvia Goupil, 01977193
Compass
Rita Tabaldo, 01452056
Compass
Source: MLSListings Inc,MLS#: ML82013536
Facts & features
Interior
Bedrooms & bathrooms
- Bedrooms: 5
- Bathrooms: 4
- Full bathrooms: 3
- 1/2 bathrooms: 1
Bedroom
- Features: WalkinCloset, PrimaryBedroomonGroundFloor
Bathroom
- Features: DoubleSinks, PrimaryStallShowers, PrimaryTubwJets, ShoweroverTub1, StallShower, Tubs2plus, FullonGroundFloor
Dining room
- Features: BreakfastBar, DiningArea, EatinKitchen
Family room
- Features: SeparateFamilyRoom
Kitchen
- Features: Countertop_Granite
Heating
- Central Forced Air, Fireplace(s), 2 plus Zones
Cooling
- Ceiling Fan(s), Central Air, Zoned
Appliances
- Included: Gas Cooktop, Dishwasher, Disposal, Range Hood, Microwave, Double Oven, Water Softener
- Laundry: Gas Dryer Hookup, Inside
Features
- High Ceilings, One Or More Skylights, Walk-In Closet(s)
- Flooring: Carpet, Hardwood, Tile
- Number of fireplaces: 1
- Fireplace features: Wood Burning
Interior area
- Total structure area: 3,192
- Total interior livable area: 3,192 sqft
Property
Parking
- Total spaces: 3
- Parking features: Attached
- Attached garage spaces: 3
Features
- Stories: 2
- Patio & porch: Deck
- Exterior features: Back Yard, Fenced
- Fencing: Back Yard
- Has view: Yes
- View description: Mountain(s), Pasture
Lot
- Size: 6.47 Acres
- Features: Flag Lot, Level
Details
- Parcel number: 84158026
- Zoning: A-40A
- Special conditions: Standard
- Horses can be raised: Yes
- Horse amenities: Fenced, Pasture
Construction
Type & style
- Home type: SingleFamily
- Architectural style: Farm House
- Property subtype: Single Family Residence, Residential
Materials
- Foundation: Concrete Perimeter
- Roof: Composition
Condition
- New construction: No
- Year built: 2004
Utilities & green energy
- Gas: PropaneOnSite
- Water: Well
- Utilities for property: Propane, Solar
Community & neighborhood
Location
- Region: Gilroy
Other
Other facts
- Listing agreement: ExclusiveRightToSell
- Listing terms: CashorConventionalLoan
Price history
| Date | Event | Price |
|---|---|---|
| 10/20/2025 | Sold | $1,999,999$627/sqft |
Source: | ||
| 10/3/2025 | Pending sale | $1,999,999$627/sqft |
Source: | ||
| 9/19/2025 | Contingent | $1,999,999$627/sqft |
Source: | ||
| 7/7/2025 | Listed for sale | $1,999,999+42.9%$627/sqft |
Source: | ||
| 10/20/2020 | Sold | $1,400,000+0.1%$439/sqft |
Source: | ||
Public tax history
| Year | Property taxes | Tax assessment |
|---|---|---|
| 2025 | $18,377 +1.6% | $1,515,403 +2% |
| 2024 | $18,081 +0.7% | $1,485,690 +2% |
| 2023 | $17,950 +1.8% | $1,456,560 +2% |
Find assessor info on the county website
Neighborhood: 95020
Nearby schools
GreatSchools rating
- 7/10Rucker Elementary SchoolGrades: K-5Distance: 3.7 mi
- 6/10Solorsano Middle SchoolGrades: 6-8Distance: 4.2 mi
- 7/10Christopher High SchoolGrades: 9-12Distance: 4.1 mi
Schools provided by the listing agent
- District: GilroyUnified
Source: MLSListings Inc. This data may not be complete. We recommend contacting the local school district to confirm school assignments for this home.
Get a cash offer in 3 minutes
Find out how much your home could sell for in as little as 3 minutes with a no-obligation cash offer.
Estimated market value$1,967,900
Get a cash offer in 3 minutes
Find out how much your home could sell for in as little as 3 minutes with a no-obligation cash offer.
Estimated market value
$1,967,900

