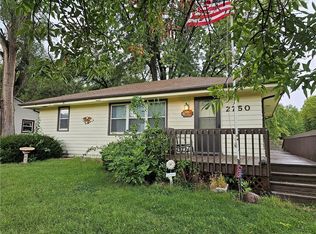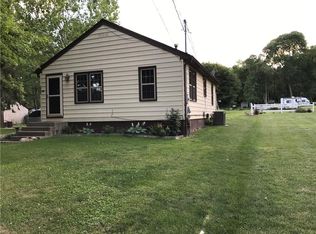Sold for $202,500 on 01/19/24
$202,500
2760 NE Aurora Ave, Des Moines, IA 50317
3beds
876sqft
Single Family Residence
Built in 1957
8,799.12 Square Feet Lot
$215,100 Zestimate®
$231/sqft
$1,333 Estimated rent
Home value
$215,100
$204,000 - $226,000
$1,333/mo
Zestimate® history
Loading...
Owner options
Explore your selling options
What's special
Remodeled ranch home just outside of Des Moines city limits, this home is NOT in the Des Moines public school district. Recent updates include; all-new interior paint, new light fixtures, new countertops, some new flooring and a new slider on the back of the home. September 2023 the septic was converted to the city sewer system. The main level offers a family room, kitchen, 3 bedrooms and a bathroom. From the family room, you can step down into a 270-square-foot, 3-season porch. This home also offers a full, unfinished basement and a 24 X 24, 2 detached car garage. Walking distance of Grace Church and close to all your daily amenities. Check it out today and make this your next home.
Zillow last checked: 8 hours ago
Listing updated: January 19, 2024 at 01:24pm
Listed by:
Bob Eisenlauer (515)265-7200,
RE/MAX Revolution
Bought with:
Devon Green
RE/MAX Concepts
Source: DMMLS,MLS#: 686164 Originating MLS: Des Moines Area Association of REALTORS
Originating MLS: Des Moines Area Association of REALTORS
Facts & features
Interior
Bedrooms & bathrooms
- Bedrooms: 3
- Bathrooms: 1
- Full bathrooms: 1
- Main level bedrooms: 3
Heating
- Forced Air, Gas, Natural Gas
Cooling
- Central Air
Appliances
- Included: Dryer, Dishwasher, Refrigerator, Stove, Washer
Features
- Eat-in Kitchen
- Flooring: Hardwood
- Basement: Unfinished
Interior area
- Total structure area: 876
- Total interior livable area: 876 sqft
- Finished area below ground: 0
Property
Parking
- Total spaces: 2
- Parking features: Detached, Garage, Two Car Garage
- Garage spaces: 2
Features
- Patio & porch: Deck
- Exterior features: Deck
Lot
- Size: 8,799 sqft
- Dimensions: 80 x 110
Details
- Parcel number: 190/01180002000
- Zoning: LDR
Construction
Type & style
- Home type: SingleFamily
- Architectural style: Ranch
- Property subtype: Single Family Residence
Materials
- Wood Siding
- Foundation: Block
- Roof: Asphalt,Shingle
Condition
- Year built: 1957
Utilities & green energy
- Sewer: Public Sewer
- Water: Public
Community & neighborhood
Location
- Region: Des Moines
Other
Other facts
- Listing terms: Cash,Conventional,FHA,VA Loan
- Road surface type: Concrete
Price history
| Date | Event | Price |
|---|---|---|
| 1/19/2024 | Sold | $202,500+1.3%$231/sqft |
Source: | ||
| 12/15/2023 | Pending sale | $200,000$228/sqft |
Source: | ||
| 12/5/2023 | Price change | $200,000-4.8%$228/sqft |
Source: | ||
| 11/28/2023 | Price change | $210,000-4.5%$240/sqft |
Source: | ||
| 11/15/2023 | Listed for sale | $220,000+58.5%$251/sqft |
Source: | ||
Public tax history
| Year | Property taxes | Tax assessment |
|---|---|---|
| 2024 | $2,106 +2.1% | $171,400 |
| 2023 | $2,062 +1.9% | $171,400 +25.8% |
| 2022 | $2,024 +2.5% | $136,200 |
Find assessor info on the county website
Neighborhood: 50317
Nearby schools
GreatSchools rating
- 4/10Woodside Middle SchoolGrades: 5-8Distance: 2.8 mi
- 3/10Saydel High SchoolGrades: 9-12Distance: 2.8 mi
- 4/10Cornell Elementary SchoolGrades: PK-4Distance: 3.2 mi
Schools provided by the listing agent
- District: Saydel Consolidated
Source: DMMLS. This data may not be complete. We recommend contacting the local school district to confirm school assignments for this home.

Get pre-qualified for a loan
At Zillow Home Loans, we can pre-qualify you in as little as 5 minutes with no impact to your credit score.An equal housing lender. NMLS #10287.

