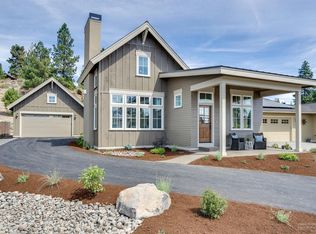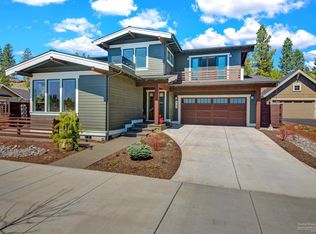The original owners of this Curtis home had their home show-cased as part of the Tour of Homes event in 2018. This single level modern farmhouse in Bend's most sought-after neighborhood lives large with generous vaulted ceilings and numerous windows that bring in an abundance of light. The high end finishes include stainless steel appliances, subway tiles, a large kitchen island, granite slab countertops and reclaimed wood accents. Beautiful engineered hardwood floors run throughout the house. The utility room offers plenty of space along with the oversized 2 car garage. There's even a separate office with French doors. Sip coffee on the covered front porch and watch people in Discovery Park across the street. There's also a private courtyard with an automatic awning that is comfortable for entertaining in the evening. The thoughtful design, along with its fabulous location and low maintenance yard make this home a wonderful choice for an easy lifestyle!
This property is off market, which means it's not currently listed for sale or rent on Zillow. This may be different from what's available on other websites or public sources.


