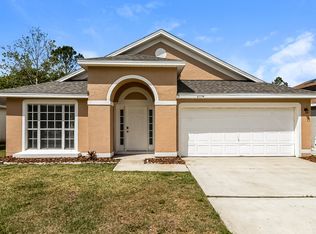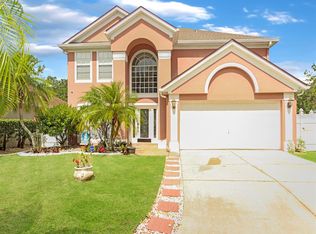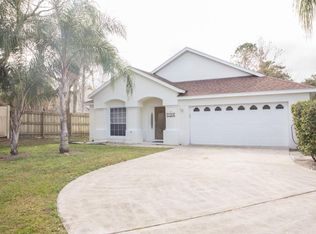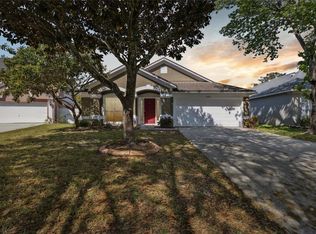Sold for $475,000
$475,000
2760 Rivers End Rd, Orlando, FL 32817
4beds
1,956sqft
Single Family Residence
Built in 1998
6,425 Square Feet Lot
$462,300 Zestimate®
$243/sqft
$2,450 Estimated rent
Home value
$462,300
$421,000 - $509,000
$2,450/mo
Zestimate® history
Loading...
Owner options
Explore your selling options
What's special
Step into your serene sanctuary of elegance and tranquility, where modern living meets peaceful refuge. Nestled within a sought-after community, this charming home offers the perfect blend of sophistication and comfort in a tranquil setting. Surrounded by lush greenery and picturesque views, this stunning home radiates a sense of calm and serenity that is sure to soothe your soul. The open split floor plan effortlessly combines functionality with beauty, providing ample space for relaxation and entertainment. Retreat to the private Primary Suite at the end of the day for a lavish escape featuring a walk-in closet, and an en suite bathroom with double sinks and glass shower. Step outside into your own piece of paradise in the screened pool patio overlooking serene views of your back yard. Don't miss out on this rare opportunity to embrace a lifestyle of harmony and luxury in this exquisite haven – schedule a showing today and make this extraordinary residence yours!
Zillow last checked: 8 hours ago
Listing updated: February 15, 2025 at 09:36pm
Listing Provided by:
Gadiel Torres 321-662-6970,
CHARLES RUTENBERG REALTY ORLANDO 407-622-2122
Bought with:
David Hijar, 3488693
EXP REALTY LLC
Source: Stellar MLS,MLS#: O6255343 Originating MLS: Orlando Regional
Originating MLS: Orlando Regional

Facts & features
Interior
Bedrooms & bathrooms
- Bedrooms: 4
- Bathrooms: 2
- Full bathrooms: 2
Primary bedroom
- Features: Walk-In Closet(s)
- Level: First
- Dimensions: 15x13
Bathroom 2
- Features: Built-in Closet
- Level: First
- Dimensions: 10x10
Bathroom 3
- Features: Built-in Closet
- Level: First
- Dimensions: 10x10
Bathroom 4
- Features: Built-in Closet
- Level: First
- Dimensions: 10x10
Dining room
- Level: First
- Dimensions: 15x14
Family room
- Level: First
- Dimensions: 15x11
Kitchen
- Level: First
- Dimensions: 13x10
Living room
- Level: First
- Dimensions: 15x13
Heating
- Central, Electric
Cooling
- Central Air
Appliances
- Included: Dryer, Electric Water Heater, Microwave, Range, Refrigerator, Washer
- Laundry: Electric Dryer Hookup, Washer Hookup
Features
- Ceiling Fan(s), High Ceilings, Split Bedroom, Vaulted Ceiling(s), Walk-In Closet(s)
- Flooring: Ceramic Tile
- Doors: French Doors
- Has fireplace: No
Interior area
- Total structure area: 2,368
- Total interior livable area: 1,956 sqft
Property
Parking
- Total spaces: 2
- Parking features: Garage - Attached
- Attached garage spaces: 2
Features
- Levels: One
- Stories: 1
- Exterior features: Sidewalk
- Has private pool: Yes
- Pool features: In Ground, Screen Enclosure
Lot
- Size: 6,425 sqft
Details
- Parcel number: 092231750400100
- Zoning: R-L-D
- Special conditions: None
Construction
Type & style
- Home type: SingleFamily
- Property subtype: Single Family Residence
Materials
- Block, Stucco
- Foundation: Slab
- Roof: Shingle
Condition
- New construction: No
- Year built: 1998
Utilities & green energy
- Sewer: Public Sewer
- Water: Public
- Utilities for property: BB/HS Internet Available, Cable Available, Electricity Connected
Community & neighborhood
Location
- Region: Orlando
- Subdivision: RIVERS POINTE
HOA & financial
HOA
- Has HOA: Yes
- HOA fee: $40 monthly
- Association name: Rivers Point HOA
Other fees
- Pet fee: $0 monthly
Other financial information
- Total actual rent: 0
Other
Other facts
- Ownership: Fee Simple
- Road surface type: Asphalt, Paved
Price history
| Date | Event | Price |
|---|---|---|
| 2/13/2025 | Sold | $475,000-2.1%$243/sqft |
Source: | ||
| 1/23/2025 | Pending sale | $485,000$248/sqft |
Source: | ||
| 1/18/2025 | Listed for sale | $485,000$248/sqft |
Source: | ||
| 1/13/2025 | Pending sale | $485,000$248/sqft |
Source: | ||
| 11/7/2024 | Listed for sale | $485,000+223.3%$248/sqft |
Source: | ||
Public tax history
| Year | Property taxes | Tax assessment |
|---|---|---|
| 2024 | $551 +1.8% | $177,933 +3% |
| 2023 | $541 +12.2% | $172,750 +3% |
| 2022 | $482 +2.1% | $167,718 +3% |
Find assessor info on the county website
Neighborhood: 32817
Nearby schools
GreatSchools rating
- 5/10Riverdale Elementary SchoolGrades: PK-5Distance: 0.4 mi
- 4/10Union Park Middle SchoolGrades: 6-8Distance: 1.8 mi
- 4/10University High SchoolGrades: 9-12Distance: 0.9 mi
Get a cash offer in 3 minutes
Find out how much your home could sell for in as little as 3 minutes with a no-obligation cash offer.
Estimated market value$462,300
Get a cash offer in 3 minutes
Find out how much your home could sell for in as little as 3 minutes with a no-obligation cash offer.
Estimated market value
$462,300



