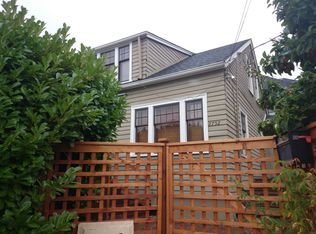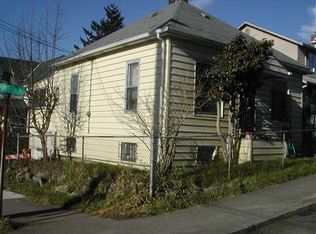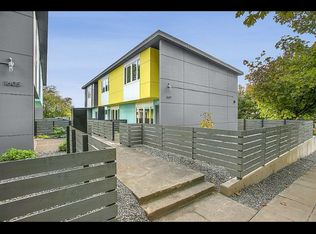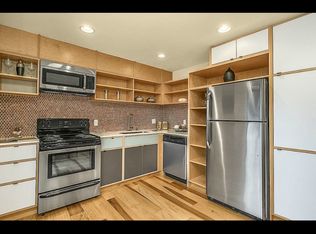Beautifully renovated 1908 Victorian farmhouse on a quiet street in Leschi! Bright open concept living w/high ceilings + fully fenced landscaped backyard w/large deck. Main level master suite w/walk-in closet & den/nursery. 2BD/1BA upper level, finished BSMT + garage for full sized car. Near new Vulcan project, restaurants, easy access to I-90 + future Eastside light rail. Park & bus stop 1 block S. New EXT paint. Full RENO by Green Canopy Homes in 2012 remodeled to Built Green standards w/AC.
This property is off market, which means it's not currently listed for sale or rent on Zillow. This may be different from what's available on other websites or public sources.




