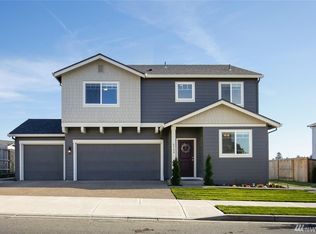Sold
$600,000
2760 S Red Tail Loop, Ridgefield, WA 98642
4beds
2,336sqft
Residential, Single Family Residence
Built in 2017
7,405.2 Square Feet Lot
$599,700 Zestimate®
$257/sqft
$3,231 Estimated rent
Home value
$599,700
$570,000 - $636,000
$3,231/mo
Zestimate® history
Loading...
Owner options
Explore your selling options
What's special
open-concept home located in Ridgefield's desirable Hawks Landing neighborhood. Built in 2017, this residence offers a thoughtfully designed living space, featuring 4 spacious bedrooms and 2 1/2 modern bathrooms with a bonus room.The heart of the home is the expansive great room, seamlessly connected to a contemporary kitchen equipped with stainless steel appliances, granite countertops, and a generous island—perfect for entertaining and daily living. Adjacent to the kitchen, the dining area opens to a private backyard, providing an ideal space for outdoor gatherings. Some upgrades include- Floring downstairs new as of 2023, custom built-ins around the fireplace. Built-ins/floor to ceiling bookshelves in the master, French drains and deep wells for drainage in front and back, mature landscaping with 50-year-old Japanese maple in front of home, in ground sprinklers, entire interior of the home has been painted in 2025, induct air scrubber installed in 2024, new dishwasher installed January of 2025. SELLER IS GIVEING A CARPET CREDIT AT FULL ASKING PRICE! Situated within walking distance to Ridgefield High School, View Ridge Middle School, and the Ridgefield Outdoor Recreation Complex, this home provides unparalleled convenience for families and sports enthusiasts alike. The proximity to these amenities enhances the appeal of this already desirable location.
Zillow last checked: 8 hours ago
Listing updated: September 26, 2025 at 01:42am
Listed by:
Orlando Patino Gonzalez 360-931-6043,
Keller Williams Realty
Bought with:
Spencer McGee, 24002570
WA Move Real Estate LLC
Source: RMLS (OR),MLS#: 456611754
Facts & features
Interior
Bedrooms & bathrooms
- Bedrooms: 4
- Bathrooms: 3
- Full bathrooms: 2
- Partial bathrooms: 1
- Main level bathrooms: 1
Primary bedroom
- Features: Daylight, Bathtub With Shower, Walkin Closet, Wallto Wall Carpet
- Level: Upper
Bedroom 2
- Features: Closet, Wallto Wall Carpet
- Level: Upper
Bedroom 3
- Features: Closet, Wallto Wall Carpet
- Level: Upper
Bedroom 4
- Features: Closet, Wallto Wall Carpet
- Level: Upper
Dining room
- Features: Formal
- Level: Main
Family room
- Features: Wallto Wall Carpet
- Level: Upper
Living room
- Features: Ceiling Fan, Family Room Kitchen Combo, Fireplace Insert
- Level: Main
Heating
- Forced Air
Cooling
- Central Air
Appliances
- Included: Built-In Refrigerator, Dishwasher, Microwave, Stainless Steel Appliance(s), Electric Water Heater
Features
- Ceiling Fan(s), Granite, Closet, Formal, Family Room Kitchen Combo, Bathtub With Shower, Walk-In Closet(s), Kitchen Island, Pantry
- Flooring: Wall to Wall Carpet
- Windows: Double Pane Windows, Daylight
- Basement: Crawl Space
- Number of fireplaces: 1
- Fireplace features: Gas, Insert
Interior area
- Total structure area: 2,336
- Total interior livable area: 2,336 sqft
Property
Parking
- Total spaces: 3
- Parking features: Driveway, Garage Door Opener, Attached, Oversized
- Attached garage spaces: 3
- Has uncovered spaces: Yes
Accessibility
- Accessibility features: Garage On Main, Natural Lighting, Parking, Accessibility
Features
- Levels: Two
- Stories: 2
- Exterior features: Yard
- Fencing: Fenced
- Has view: Yes
- View description: Territorial
Lot
- Size: 7,405 sqft
- Features: Corner Lot, Gentle Sloping, Level, Sprinkler, SqFt 7000 to 9999
Details
- Parcel number: 986038229
Construction
Type & style
- Home type: SingleFamily
- Architectural style: Prairie
- Property subtype: Residential, Single Family Residence
Materials
- Lap Siding
- Roof: Composition,Shingle
Condition
- Updated/Remodeled
- New construction: No
- Year built: 2017
Utilities & green energy
- Gas: Gas
- Sewer: Public Sewer
- Water: Public
Community & neighborhood
Security
- Security features: Entry
Location
- Region: Ridgefield
HOA & financial
HOA
- Has HOA: Yes
- HOA fee: $70 monthly
Other
Other facts
- Listing terms: Cash,Conventional,FHA,VA Loan
- Road surface type: Paved
Price history
| Date | Event | Price |
|---|---|---|
| 9/23/2025 | Sold | $600,000$257/sqft |
Source: | ||
| 8/10/2025 | Pending sale | $600,000$257/sqft |
Source: | ||
| 7/25/2025 | Price change | $600,000-3.2%$257/sqft |
Source: | ||
| 7/10/2025 | Price change | $620,000-1.6%$265/sqft |
Source: | ||
| 6/6/2025 | Listed for sale | $630,000+60.7%$270/sqft |
Source: | ||
Public tax history
| Year | Property taxes | Tax assessment |
|---|---|---|
| 2024 | $5,054 +11.3% | $570,516 +4.4% |
| 2023 | $4,542 +11.2% | $546,252 +4.1% |
| 2022 | $4,086 -1.3% | $524,543 +19.2% |
Find assessor info on the county website
Neighborhood: 98642
Nearby schools
GreatSchools rating
- 6/10Sunset Ridge Intermediate SchoolGrades: 5-6Distance: 0.4 mi
- 6/10View Ridge Middle SchoolGrades: 7-8Distance: 0.4 mi
- 7/10Ridgefield High SchoolGrades: 9-12Distance: 0.1 mi
Schools provided by the listing agent
- Elementary: Union Ridge
- Middle: View Ridge
- High: Ridgefield
Source: RMLS (OR). This data may not be complete. We recommend contacting the local school district to confirm school assignments for this home.
Get a cash offer in 3 minutes
Find out how much your home could sell for in as little as 3 minutes with a no-obligation cash offer.
Estimated market value$599,700
Get a cash offer in 3 minutes
Find out how much your home could sell for in as little as 3 minutes with a no-obligation cash offer.
Estimated market value
$599,700
