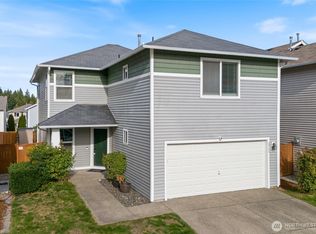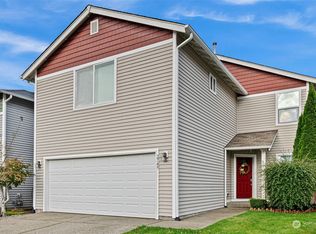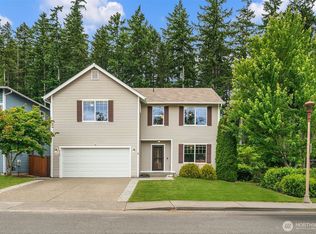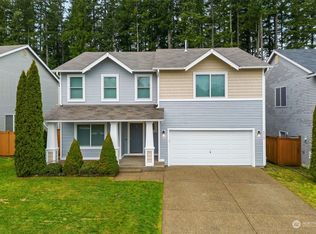Sold
Listed by:
Justin Weis,
Paramount Real Estate Group,
Carla Crawford,
Paramount Real Estate Group
Bought with: Better Properties Kitsap
$565,000
2760 SW Jabirin Way, Port Orchard, WA 98367
3beds
2,468sqft
Single Family Residence
Built in 2010
6,534 Square Feet Lot
$563,100 Zestimate®
$229/sqft
$3,128 Estimated rent
Home value
$563,100
$518,000 - $608,000
$3,128/mo
Zestimate® history
Loading...
Owner options
Explore your selling options
What's special
Meticulously maintained and full of upgrades, this stunning home features high-end luxury vinyl plank flooring, newer cabinets, and three spacious bedrooms. The showstopping primary suite offers double walk-in closets, dueling vanities, and generous space to relax. Various upgrades, improvements and added features all over this property. A pre-inspection confirms the exceptional care and condition. Step outside to the most enviable yard and garden in the neighborhood—lush, private, and beautifully designed. Large patio for relaxing or entertaining. Situated on the premier corner lot, you're just steps from McCormick Village Park, with trails, a splash pad, dog parks, and more right across the street.
Zillow last checked: 8 hours ago
Listing updated: October 12, 2025 at 04:03am
Listed by:
Justin Weis,
Paramount Real Estate Group,
Carla Crawford,
Paramount Real Estate Group
Bought with:
Danilo Martinez, 23020547
Better Properties Kitsap
Source: NWMLS,MLS#: 2383157
Facts & features
Interior
Bedrooms & bathrooms
- Bedrooms: 3
- Bathrooms: 3
- Full bathrooms: 1
- 3/4 bathrooms: 1
- 1/2 bathrooms: 1
- Main level bathrooms: 1
Other
- Level: Main
Dining room
- Level: Main
Entry hall
- Level: Main
Kitchen with eating space
- Level: Main
Living room
- Level: Main
Utility room
- Level: Main
Heating
- 90%+ High Efficiency, Forced Air, Natural Gas
Cooling
- None
Appliances
- Included: Dishwasher(s), Disposal, Dryer(s), Refrigerator(s), Stove(s)/Range(s), Washer(s), Garbage Disposal, Water Heater: Gas, Water Heater Location: Garage
Features
- Bath Off Primary, Ceiling Fan(s), Dining Room, High Tech Cabling, Walk-In Pantry
- Flooring: Vinyl Plank
- Windows: Double Pane/Storm Window
- Basement: None
- Has fireplace: No
Interior area
- Total structure area: 2,468
- Total interior livable area: 2,468 sqft
Property
Parking
- Total spaces: 2
- Parking features: Attached Garage
- Attached garage spaces: 2
Features
- Levels: Two
- Stories: 2
- Entry location: Main
- Patio & porch: Bath Off Primary, Ceiling Fan(s), Double Pane/Storm Window, Dining Room, High Tech Cabling, Walk-In Closet(s), Walk-In Pantry, Water Heater, Wired for Generator
Lot
- Size: 6,534 sqft
- Features: Corner Lot, Curbs, Paved, Sidewalk, Cable TV, Fenced-Partially, Gas Available, Green House, High Speed Internet, Outbuildings, Patio, Sprinkler System
- Topography: Level
- Residential vegetation: Garden Space
Details
- Parcel number: 55470001000008
- Zoning: City
- Zoning description: Jurisdiction: City
- Special conditions: Standard
- Other equipment: Wired for Generator
Construction
Type & style
- Home type: SingleFamily
- Architectural style: Traditional
- Property subtype: Single Family Residence
Materials
- Metal/Vinyl
- Foundation: Poured Concrete
- Roof: Composition
Condition
- Very Good
- Year built: 2010
- Major remodel year: 2020
Details
- Builder name: Quadrant
Utilities & green energy
- Electric: Company: Puget Sound Energuy
- Sewer: Sewer Connected, Company: City of Bremerton
- Water: Public, Company: City of Port Orchard
- Utilities for property: Astound, Astound
Community & neighborhood
Community
- Community features: CCRs, Park, Playground, Trail(s)
Location
- Region: Pt Orchard
- Subdivision: McCormick
HOA & financial
HOA
- HOA fee: $48 monthly
Other
Other facts
- Listing terms: Cash Out,Conventional,FHA,VA Loan
- Cumulative days on market: 76 days
Price history
| Date | Event | Price |
|---|---|---|
| 9/11/2025 | Sold | $565,000-2.6%$229/sqft |
Source: | ||
| 8/12/2025 | Pending sale | $580,000$235/sqft |
Source: | ||
| 7/14/2025 | Price change | $580,000-1.7%$235/sqft |
Source: | ||
| 5/29/2025 | Listed for sale | $590,000+119.7%$239/sqft |
Source: | ||
| 8/26/2010 | Sold | $268,601$109/sqft |
Source: Public Record | ||
Public tax history
| Year | Property taxes | Tax assessment |
|---|---|---|
| 2024 | $4,205 +3.6% | $482,180 |
| 2023 | $4,059 +0.1% | $482,180 |
| 2022 | $4,056 +0.4% | $482,180 +19.2% |
Find assessor info on the county website
Neighborhood: 98367
Nearby schools
GreatSchools rating
- 7/10Sunnyslope Elementary SchoolGrades: PK-5Distance: 1.9 mi
- 7/10Cedar Heights Junior High SchoolGrades: 6-8Distance: 1.8 mi
- 7/10South Kitsap High SchoolGrades: 9-12Distance: 3.7 mi
Schools provided by the listing agent
- Elementary: Sunnyslope Elem
- Middle: Cedar Heights Jh
- High: So. Kitsap High
Source: NWMLS. This data may not be complete. We recommend contacting the local school district to confirm school assignments for this home.

Get pre-qualified for a loan
At Zillow Home Loans, we can pre-qualify you in as little as 5 minutes with no impact to your credit score.An equal housing lender. NMLS #10287.
Sell for more on Zillow
Get a free Zillow Showcase℠ listing and you could sell for .
$563,100
2% more+ $11,262
With Zillow Showcase(estimated)
$574,362


