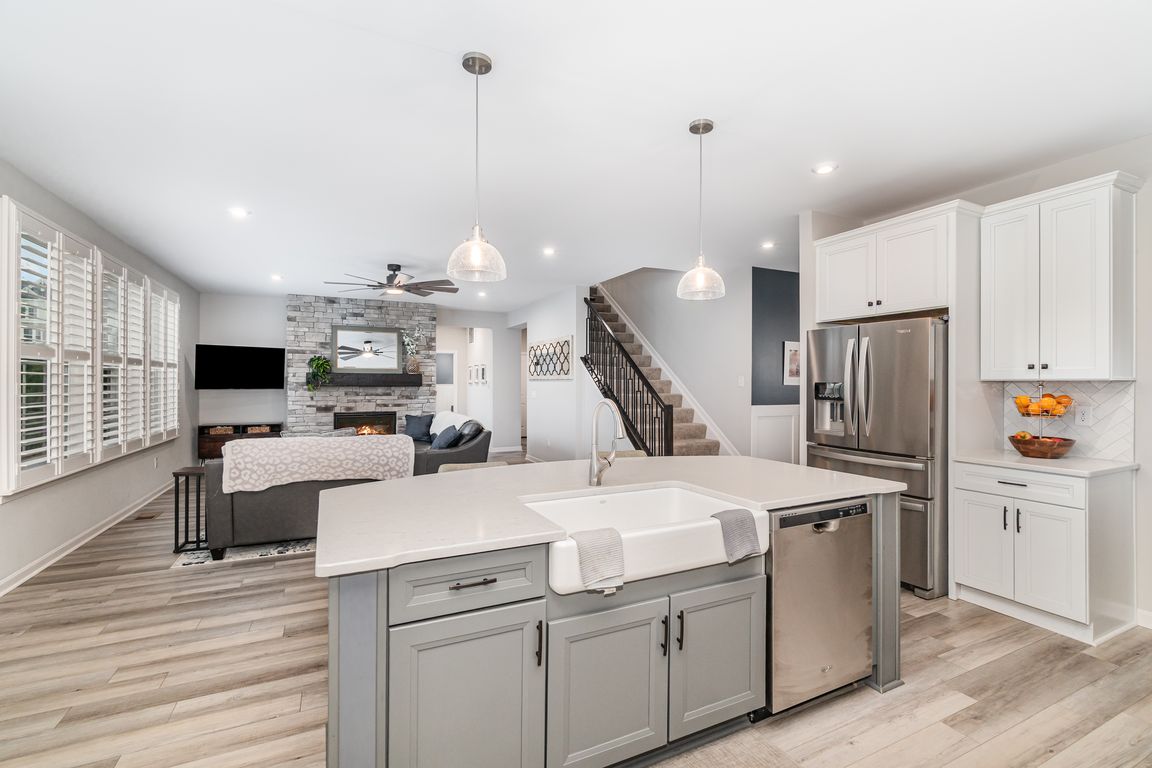Open: Sat 1pm-3pm

For sale
$875,000
5beds
3,474sqft
2760 Shady Locust Trl, Loveland, OH 45140
5beds
3,474sqft
Single family residence
Built in 2021
9,587 sqft
2 Garage spaces
$252 price/sqft
$1,500 annually HOA fee
What's special
Large islandOpen-concept layoutFinished basementBuilt-in appliancesEntertainment areaFormal dining roomBreakfast nook
Welcome to modern luxury in highly sought-after Elliott Farm! This nearly new 5-bed, 4.5-bath home offers an open-concept layout with a gourmet kitchen featuring built-in appliances, a large island, breakfast nook, and formal dining room. The owner's suite boasts a tray ceiling, spa-like bath with oversized shower, and his and hers ...
- 2 days |
- 803 |
- 33 |
Source: DABR MLS,MLS#: 947695 Originating MLS: Dayton Area Board of REALTORS
Originating MLS: Dayton Area Board of REALTORS
Travel times
Living Room
Kitchen
Primary Bedroom
Primary Bathroom
Basement (Finished)
Zillow last checked: 8 hours ago
Listing updated: November 24, 2025 at 09:03am
Listed by:
Alex Schafers (513)655-2300,
RE/MAX United Associates
Source: DABR MLS,MLS#: 947695 Originating MLS: Dayton Area Board of REALTORS
Originating MLS: Dayton Area Board of REALTORS
Facts & features
Interior
Bedrooms & bathrooms
- Bedrooms: 5
- Bathrooms: 5
- Full bathrooms: 4
- 1/2 bathrooms: 1
- Main level bathrooms: 1
Primary bedroom
- Level: Second
- Dimensions: 15 x 21
Bedroom
- Level: Second
- Dimensions: 11 x 17
Bedroom
- Level: Second
- Dimensions: 12 x 16
Bedroom
- Level: Second
- Dimensions: 12 x 12
Bedroom
- Level: Basement
- Dimensions: 17 x 16
Breakfast room nook
- Level: Main
- Dimensions: 11 x 10
Dining room
- Level: Main
- Dimensions: 11 x 18
Entry foyer
- Level: Main
- Dimensions: 4 x 22
Family room
- Level: Second
- Dimensions: 16 x 16
Kitchen
- Level: Main
- Dimensions: 11 x 17
Laundry
- Level: Second
- Dimensions: 5 x 8
Living room
- Level: Main
- Dimensions: 23 x 17
Office
- Level: Main
- Dimensions: 13 x 11
Recreation
- Level: Basement
- Dimensions: 18 x 40
Heating
- Forced Air, Natural Gas
Cooling
- Central Air
Appliances
- Included: Cooktop, Dishwasher, Microwave, Range, Refrigerator
Features
- Kitchen Island, Pantry
- Windows: Double Pane Windows, Insulated Windows
- Basement: Full,Finished
- Has fireplace: Yes
- Fireplace features: Gas
Interior area
- Total structure area: 3,474
- Total interior livable area: 3,474 sqft
Video & virtual tour
Property
Parking
- Total spaces: 2
- Parking features: Garage, Two Car Garage
- Garage spaces: 2
Features
- Levels: Two
- Stories: 2
- Patio & porch: Patio
- Exterior features: Patio
Lot
- Size: 9,587.56 Square Feet
- Dimensions: 9588
Details
- Parcel number: 16143300010
- Zoning: Residential
- Zoning description: Residential
Construction
Type & style
- Home type: SingleFamily
- Architectural style: Traditional
- Property subtype: Single Family Residence
Materials
- Brick
Condition
- Year built: 2021
Utilities & green energy
- Water: Public
- Utilities for property: Natural Gas Available, Sewer Available, Water Available
Community & HOA
Community
- Subdivision: Legacy Elliott Frm3a
HOA
- Has HOA: Yes
- Amenities included: Trail(s)
- Services included: Clubhouse, Maintenance Grounds, Playground, Pool(s)
- HOA fee: $1,500 annually
Location
- Region: Loveland
Financial & listing details
- Price per square foot: $252/sqft
- Tax assessed value: $678,570
- Annual tax amount: $12,263
- Date on market: 11/14/2025