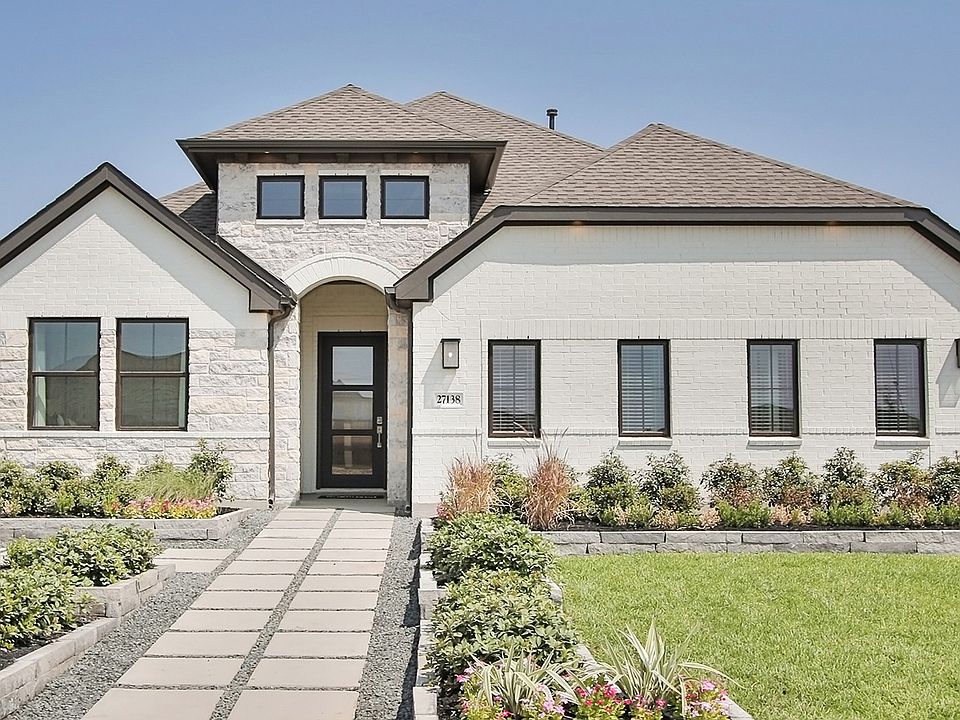NEW Construction Juniper Floor Plan at Sunterra! This home is a 1-Story, 4 Bedroom, 3 Baths With a Study & 2-Car Garage. The Kitchen is Open & Bright featuring 42" Marvel Cabinets, Granite Countertops, Vinyl plank Flooring in all Main Areas. The Primary Suite offers Walk-in Shower, Garden Tub, Double Sinks & Oversized Walk-in Closet. The home is Complete with Full Sod, Sprinkler System & Covered Patio! Home will be move-in ready May 2025!
New construction
$357,990
27603 Beachside Arbor Dr, Katy, TX 77493
4beds
2,168sqft
Single Family Residence
Built in 2025
6,599.34 Square Feet Lot
$338,400 Zestimate®
$165/sqft
$67/mo HOA
- 73 days
- on Zillow |
- 35 |
- 1 |
Zillow last checked: 7 hours ago
Listing updated: August 26, 2025 at 02:39pm
Listed by:
April Maki TREC #0524758 512-894-8910,
BrightLand Homes Brokerage
Source: HAR,MLS#: 22431510
Travel times
Schedule tour
Select your preferred tour type — either in-person or real-time video tour — then discuss available options with the builder representative you're connected with.
Facts & features
Interior
Bedrooms & bathrooms
- Bedrooms: 4
- Bathrooms: 3
- Full bathrooms: 3
Rooms
- Room types: Family Room, Utility Room
Primary bathroom
- Features: Primary Bath: Double Sinks, Primary Bath: Separate Shower, Primary Bath: Soaking Tub, Secondary Bath(s): Tub/Shower Combo
Kitchen
- Features: Kitchen Island, Kitchen open to Family Room, Pantry, Walk-in Pantry
Heating
- Natural Gas
Cooling
- Ceiling Fan(s), Electric
Appliances
- Included: ENERGY STAR Qualified Appliances, Disposal, Gas Oven, Microwave, Gas Cooktop, Dishwasher
- Laundry: Electric Dryer Hookup, Washer Hookup
Features
- Formal Entry/Foyer, High Ceilings, Prewired for Alarm System, All Bedrooms Down, Walk-In Closet(s)
- Flooring: Carpet, Tile, Vinyl
- Doors: Insulated Doors
- Windows: Insulated/Low-E windows
Interior area
- Total structure area: 2,168
- Total interior livable area: 2,168 sqft
Property
Parking
- Total spaces: 2
- Parking features: Attached
- Attached garage spaces: 2
Features
- Stories: 1
- Patio & porch: Covered
- Exterior features: Sprinkler System
- Fencing: Back Yard
Lot
- Size: 6,599.34 Square Feet
- Dimensions: 55 x 120
- Features: Back Yard, Corner Lot, Subdivided, 0 Up To 1/4 Acre
Construction
Type & style
- Home type: SingleFamily
- Architectural style: Traditional
- Property subtype: Single Family Residence
Materials
- Blown-In Insulation, Brick, Stone, Wood Siding
- Foundation: Slab
- Roof: Composition
Condition
- New construction: Yes
- Year built: 2025
Details
- Builder name: Brightland Homes
Utilities & green energy
- Water: Water District
Green energy
- Green verification: HERS Index Score
- Energy efficient items: Attic Vents, Thermostat, Lighting, HVAC, HVAC>13 SEER, Other Energy Features
Community & HOA
Community
- Security: Prewired for Alarm System
- Subdivision: Sunterra
HOA
- Has HOA: Yes
- HOA fee: $800 annually
Location
- Region: Katy
Financial & listing details
- Price per square foot: $165/sqft
- Date on market: 6/16/2025
- Listing terms: Cash,Conventional,FHA,VA Loan
About the community
Resort-style living awaits in Sunterra, located in the flourishing city of Katy. Sunterra will be home to a spectacular lazy river and Crystal Lagoon, where residents can stroll along a white-sand beach and relax in the turquoise waters, perfect for swimming, kayaking, and stand-up paddleboarding. Meet your friends at The Retreat, a clubhouse with a resident lounge, yoga studio, fitness center, and KidZone. Children will love the playground and sports areas and will attend world-class Katy ISD schools. Shopping, dining, and entertainment can be enjoyed in Katy or zip down I-10 to other Houston destinations. Live your best life in your choice of stunning 1-story and 2-story home designs, perfectly suited to the Sunterra lifestyle!

27138 Talora Lake Drive, Katy, TX 77493
Source: DRB Homes
