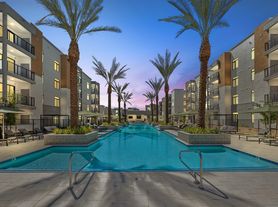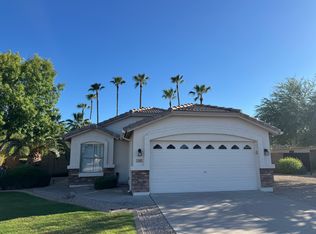Check out this amazing Rental home in the beautiful Clearview community! Fall in loveas you walk in the gated courtyard, boasting, green grass, mature trees, and cafe lighting. The open layout, showcases and inviting living area, would look floors, and an abundant natural light. Continue into the chef eat- in kitchen featuring stainless steel appliances, and island with a breakfast bar, white cabinetry, granite counter and stylish tile backsplash. Sizable primary bedroom an en-suite for added comfort and extra privacy. Washer and dryer included! Lovely backyard with a covered patio and lush grass is the perfect place for private gatherings or relaxing evenings. Don't forget about the two car garage plus extended driveway. Take advantage of this great opportunity!
House for rent
$3,200/mo
2761 E Sweetwater Ave, Phoenix, AZ 85032
3beds
1,215sqft
Price may not include required fees and charges.
Singlefamily
Available now
-- Pets
Central air, ceiling fan
Dryer included laundry
4 Parking spaces parking
Electric
What's special
Gated courtyardCovered patioOpen layoutSizable primary bedroomMature treesAbundant natural lightLush grass
- 46 days |
- -- |
- -- |
Travel times
Renting now? Get $1,000 closer to owning
Unlock a $400 renter bonus, plus up to a $600 savings match when you open a Foyer+ account.
Offers by Foyer; terms for both apply. Details on landing page.
Facts & features
Interior
Bedrooms & bathrooms
- Bedrooms: 3
- Bathrooms: 2
- Full bathrooms: 2
Heating
- Electric
Cooling
- Central Air, Ceiling Fan
Appliances
- Included: Dryer, Washer
- Laundry: Dryer Included, In Unit, Inside, Washer Included
Features
- 3/4 Bath Master Bdrm, Breakfast Bar, Ceiling Fan(s), Eat-in Kitchen, Granite Counters, High Speed Internet, Kitchen Island
- Flooring: Carpet, Tile
- Furnished: Yes
Interior area
- Total interior livable area: 1,215 sqft
Property
Parking
- Total spaces: 4
- Parking features: Covered
- Details: Contact manager
Features
- Stories: 1
- Exterior features: Contact manager
Details
- Parcel number: 16654755
Construction
Type & style
- Home type: SingleFamily
- Architectural style: RanchRambler
- Property subtype: SingleFamily
Materials
- Roof: Composition
Condition
- Year built: 1972
Community & HOA
Location
- Region: Phoenix
Financial & listing details
- Lease term: Contact For Details
Price history
| Date | Event | Price |
|---|---|---|
| 8/22/2025 | Listed for rent | $3,200$3/sqft |
Source: ARMLS #6909465 | ||
| 7/28/2025 | Listing removed | $3,200$3/sqft |
Source: ARMLS #6797501 | ||
| 6/9/2025 | Listed for rent | $3,200$3/sqft |
Source: ARMLS #6797501 | ||
| 2/3/2025 | Listing removed | $3,200$3/sqft |
Source: ARMLS #6797501 | ||
| 1/8/2025 | Listed for rent | $3,200$3/sqft |
Source: ARMLS #6797501 | ||

