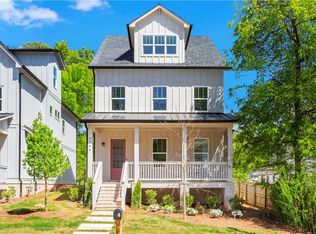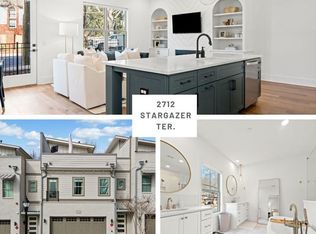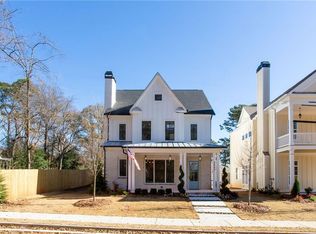Closed
$792,000
2761 Mathews St, Smyrna, GA 30080
5beds
3,028sqft
Single Family Residence, Residential
Built in 2024
0.3 Acres Lot
$796,800 Zestimate®
$262/sqft
$-- Estimated rent
Home value
$796,800
$741,000 - $853,000
Not available
Zestimate® history
Loading...
Owner options
Explore your selling options
What's special
$10,000 buyer credit any way you want it! Use the credit towards an interest rate buy down, closing costs or reduced price! Last home in the Village at Williams Park. Welcome to this exquisite home crafted by the renowned McKinney Builders, nestled in the heart of Smyrna. Located in the coveted Williams Park neighborhood, this property epitomizes refined living, ideal for families in search of both sophistication and convenience. Experience a world of elegance upon entering this stunning 5-bedroom residence. Designed with meticulous attention to detail, this home boasts luxury construction throughout. The open-concept kitchen is a chef's delight, featuring quartz countertops, stainless steel appliances, and a large pantry, providing ample storage and ideal for culinary enthusiasts and entertaining guests. Enjoy relaxation and comfort in the master suite, complete with a soaking tub, double vanity, and ample space for unwinding after a long day. Upstairs, discover a versatile loft area, perfect for use as a playroom, home office, or additional living space, catering to the needs of modern families. Situated mere moments from the vibrant Battery and Truist Park, as well as within walking distance to Smyrna Market Village, residents will enjoy unparalleled access to entertainment, dining, and shopping options. Experience the charm of Smyrna living at its finest with a covered front porch, perfect for enjoying your morning coffee or greeting neighbors in this friendly community. Don't miss out on the opportunity to make this exceptional property your new home. Schedule your viewing today and prepare to fall in love with everything this Smyrna gem has to offer. Buyer has the option to select carpet for upstairs or hardwoods to match at an additional cost. Our preferred lender is offering an additional $2500 in closing costs! Ask us for more information.
Zillow last checked: 8 hours ago
Listing updated: June 17, 2025 at 10:58pm
Listing Provided by:
Greg Davis,
Engel & Volkers Atlanta,
Jimmy Hawbaker,
Engel & Volkers Atlanta
Bought with:
David Lawhon, 390000
Compass
Source: FMLS GA,MLS#: 7571094
Facts & features
Interior
Bedrooms & bathrooms
- Bedrooms: 5
- Bathrooms: 4
- Full bathrooms: 3
- 1/2 bathrooms: 1
Primary bedroom
- Features: None
- Level: None
Bedroom
- Features: None
Primary bathroom
- Features: Double Vanity, Separate His/Hers, Separate Tub/Shower, Soaking Tub
Dining room
- Features: Open Concept
Kitchen
- Features: Breakfast Bar, Cabinets White, Kitchen Island, Pantry, Pantry Walk-In, Solid Surface Counters, Stone Counters, View to Family Room
Heating
- Central, Zoned
Cooling
- Ceiling Fan(s), Central Air, Electric, Zoned
Appliances
- Included: Dishwasher, Disposal, Electric Water Heater, Gas Oven, Gas Range, Gas Water Heater, Microwave, Range Hood
- Laundry: In Hall, Laundry Room
Features
- Double Vanity, High Ceilings 9 ft Main, High Ceilings 9 ft Upper, High Ceilings, High Speed Internet, Recessed Lighting, Walk-In Closet(s)
- Flooring: Hardwood, Wood
- Windows: Insulated Windows
- Basement: None
- Attic: Permanent Stairs
- Number of fireplaces: 1
- Fireplace features: Gas Starter, Living Room
- Common walls with other units/homes: No Common Walls
Interior area
- Total structure area: 3,028
- Total interior livable area: 3,028 sqft
- Finished area above ground: 3,028
- Finished area below ground: 0
Property
Parking
- Total spaces: 4
- Parking features: Driveway, Garage, Garage Door Opener, Garage Faces Rear
- Garage spaces: 2
- Has uncovered spaces: Yes
Accessibility
- Accessibility features: None
Features
- Levels: Three Or More
- Patio & porch: Covered, Front Porch
- Exterior features: Awning(s), Lighting, Private Yard, Rain Gutters, No Dock
- Pool features: None
- Spa features: None
- Fencing: None
- Has view: Yes
- View description: Neighborhood, Trees/Woods
- Waterfront features: None
- Body of water: None
Lot
- Size: 0.30 Acres
- Features: Back Yard, Cleared, Front Yard, Landscaped, Sprinklers In Front, Sprinklers In Rear
Details
- Additional structures: None
- Parcel number: 17063200320
- Other equipment: None
- Horse amenities: None
Construction
Type & style
- Home type: SingleFamily
- Architectural style: Contemporary,Craftsman,Farmhouse
- Property subtype: Single Family Residence, Residential
Materials
- Brick, Fiber Cement, HardiPlank Type
- Foundation: Slab
- Roof: Composition
Condition
- New Construction
- New construction: Yes
- Year built: 2024
Details
- Warranty included: Yes
Utilities & green energy
- Electric: 110 Volts, 220 Volts in Laundry
- Sewer: Public Sewer
- Water: Public
- Utilities for property: Cable Available, Electricity Available, Natural Gas Available, Phone Available, Sewer Available, Underground Utilities, Water Available
Green energy
- Energy efficient items: Appliances, HVAC, Insulation, Thermostat, Water Heater
- Energy generation: None
- Water conservation: Low-Flow Fixtures
Community & neighborhood
Security
- Security features: Carbon Monoxide Detector(s), Fire Alarm
Community
- Community features: Homeowners Assoc, Near Public Transport, Near Schools, Near Shopping, Near Trails/Greenway, Park, Playground, Sidewalks, Street Lights
Location
- Region: Smyrna
- Subdivision: The Village At Williams Park
HOA & financial
HOA
- Has HOA: Yes
- HOA fee: $900 annually
- Services included: Insurance, Maintenance Grounds, Reserve Fund
Other
Other facts
- Listing terms: Cash,Conventional
- Road surface type: Asphalt, Paved
Price history
| Date | Event | Price |
|---|---|---|
| 6/9/2025 | Sold | $792,000+0.4%$262/sqft |
Source: | ||
| 5/9/2025 | Pending sale | $789,000$261/sqft |
Source: | ||
| 5/1/2025 | Listed for sale | $789,000$261/sqft |
Source: | ||
Public tax history
Tax history is unavailable.
Neighborhood: 30080
Nearby schools
GreatSchools rating
- 5/10Smyrna ElementaryGrades: PK-5Distance: 1 mi
- 6/10Campbell Middle SchoolGrades: 6-8Distance: 0.8 mi
- 7/10Campbell High SchoolGrades: 9-12Distance: 1.2 mi
Schools provided by the listing agent
- Elementary: Smyrna
- Middle: Campbell
- High: Campbell
Source: FMLS GA. This data may not be complete. We recommend contacting the local school district to confirm school assignments for this home.
Get a cash offer in 3 minutes
Find out how much your home could sell for in as little as 3 minutes with a no-obligation cash offer.
Estimated market value
$796,800
Get a cash offer in 3 minutes
Find out how much your home could sell for in as little as 3 minutes with a no-obligation cash offer.
Estimated market value
$796,800


