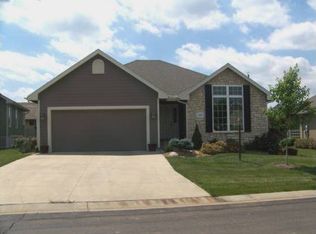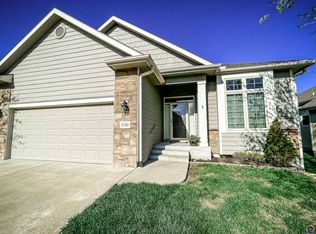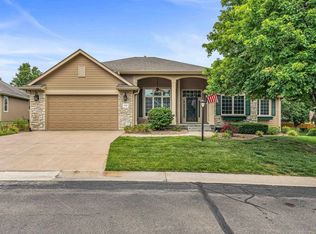Sold on 09/19/23
Price Unknown
2761 SW Blue Stem Dr, Topeka, KS 66614
3beds
2,734sqft
Single Family Residence, Residential
Built in 2007
-- sqft lot
$372,200 Zestimate®
$--/sqft
$2,552 Estimated rent
Home value
$372,200
$350,000 - $395,000
$2,552/mo
Zestimate® history
Loading...
Owner options
Explore your selling options
What's special
Great opportunity to own this well maintained cluster home with 3 car garage in Tallgrass!! Great natural lighting, large rooms, clean and move-in ready. Main floor living with large finished family room and bedroom in basement for additiional living space! Must see - WON"T LAST!
Zillow last checked: 8 hours ago
Listing updated: September 19, 2023 at 09:02am
Listed by:
Chris Noack 785-215-3054,
KW One Legacy Partners, LLC
Bought with:
Shannon Engler, 00242652
RE/MAX EK Real Estate
Source: Sunflower AOR,MLS#: 230467
Facts & features
Interior
Bedrooms & bathrooms
- Bedrooms: 3
- Bathrooms: 3
- Full bathrooms: 3
Primary bedroom
- Level: Main
- Area: 198.72
- Dimensions: 14.4 x 13.8
Bedroom 2
- Level: Main
- Area: 139.2
- Dimensions: 12 x 11.6
Bedroom 3
- Level: Basement
- Area: 232
- Dimensions: 20 x 11.6
Dining room
- Level: Main
- Area: 156
- Dimensions: 13 x 12
Family room
- Level: Basement
- Area: 364
- Dimensions: 26 x 14
Kitchen
- Level: Main
- Area: 144
- Dimensions: 12 x 12
Laundry
- Level: Main
- Area: 71.44
- Dimensions: 9.4 x 7.6
Living room
- Level: Main
- Area: 294
- Dimensions: 19.6 x 15
Heating
- Natural Gas
Cooling
- Central Air
Appliances
- Included: Electric Range, Microwave, Dishwasher, Refrigerator, Disposal
- Laundry: Main Level, Separate Room
Features
- Flooring: Hardwood, Ceramic Tile, Carpet
- Windows: Insulated Windows
- Basement: Concrete,Full,Partially Finished,Daylight
- Number of fireplaces: 1
- Fireplace features: One, Gas, Living Room
Interior area
- Total structure area: 2,734
- Total interior livable area: 2,734 sqft
- Finished area above ground: 1,562
- Finished area below ground: 1,172
Property
Parking
- Parking features: Attached, Auto Garage Opener(s), Garage Door Opener
- Has attached garage: Yes
Features
- Patio & porch: Deck, Covered
- Fencing: Wood,Partial
Lot
- Features: Sprinklers In Front
Details
- Parcel number: R54798
- Special conditions: Standard,Arm's Length
Construction
Type & style
- Home type: SingleFamily
- Architectural style: Ranch
- Property subtype: Single Family Residence, Residential
Materials
- Roof: Composition,Architectural Style
Condition
- Year built: 2007
Utilities & green energy
- Water: Public
Community & neighborhood
Location
- Region: Topeka
- Subdivision: Tallgrass 2
HOA & financial
HOA
- Has HOA: Yes
- HOA fee: $175 monthly
- Services included: Trash, Maintenance Grounds, Snow Removal, Exterior Paint, Pool, Walking Trails, Road Maintenance, Clubhouse
- Association name: Tallgrass Homeowner' Assoc.
Price history
| Date | Event | Price |
|---|---|---|
| 9/19/2023 | Sold | -- |
Source: | ||
| 8/23/2023 | Pending sale | $349,900$128/sqft |
Source: | ||
| 8/15/2023 | Listed for sale | $349,900$128/sqft |
Source: | ||
| 11/21/2008 | Sold | -- |
Source: | ||
Public tax history
| Year | Property taxes | Tax assessment |
|---|---|---|
| 2025 | -- | $39,826 +2% |
| 2024 | $6,149 +4.5% | $39,045 +4.6% |
| 2023 | $5,885 +8.7% | $37,338 +11% |
Find assessor info on the county website
Neighborhood: Indian Hills
Nearby schools
GreatSchools rating
- 6/10Indian Hills Elementary SchoolGrades: K-6Distance: 0.6 mi
- 6/10Washburn Rural Middle SchoolGrades: 7-8Distance: 4.4 mi
- 8/10Washburn Rural High SchoolGrades: 9-12Distance: 4.3 mi
Schools provided by the listing agent
- Elementary: Indian Hills Elementary School/USD 437
- Middle: Washburn Rural Middle School/USD 437
- High: Washburn Rural High School/USD 437
Source: Sunflower AOR. This data may not be complete. We recommend contacting the local school district to confirm school assignments for this home.


