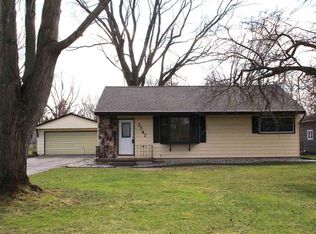Sold
$194,900
2761 Vrooman Rd, Jackson, MI 49203
3beds
1,184sqft
Single Family Residence
Built in 1955
0.36 Acres Lot
$215,400 Zestimate®
$165/sqft
$1,414 Estimated rent
Home value
$215,400
$205,000 - $226,000
$1,414/mo
Zestimate® history
Loading...
Owner options
Explore your selling options
What's special
Charming home featuring freshly painted interior on the main level and the basement, wood laminate flooring throughout, and a brand new bathroom. You will also find a sunlit sunroom perfect for relaxation that leads out back to a concrete patio with a 220 outlet for a hot tub and a horse shoe pit, the perfect place to enetertain. Central Air was new in 2019.
Zillow last checked: 8 hours ago
Listing updated: February 08, 2024 at 11:45am
Listed by:
SUSAN M MOHLMAN 517-206-3332,
Sproat Realty Professionals-J
Bought with:
SUSAN M MOHLMAN, 6502111869
Sproat Realty Professionals-J
Source: MichRIC,MLS#: 24001218
Facts & features
Interior
Bedrooms & bathrooms
- Bedrooms: 3
- Bathrooms: 1
- Full bathrooms: 1
- Main level bedrooms: 3
Primary bedroom
- Level: Main
- Area: 140.8
- Dimensions: 11.00 x 12.80
Bedroom 2
- Level: Main
- Area: 96
- Dimensions: 8.00 x 12.00
Bedroom 3
- Level: Main
- Area: 88
- Dimensions: 8.00 x 11.00
Bathroom 1
- Level: Main
- Area: 42
- Dimensions: 7.00 x 6.00
Den
- Level: Main
- Area: 64
- Dimensions: 8.00 x 8.00
Kitchen
- Level: Main
- Area: 110.2
- Dimensions: 9.10 x 12.11
Living room
- Level: Main
- Area: 193.32
- Dimensions: 16.11 x 12.00
Other
- Description: Sunroom
- Level: Main
- Area: 169
- Dimensions: 13.00 x 13.00
Other
- Description: Entry
- Level: Main
- Area: 15.21
- Dimensions: 4.11 x 3.70
Heating
- Forced Air
Cooling
- Central Air
Appliances
- Included: Disposal, Range, Refrigerator, Water Softener Owned
- Laundry: In Basement
Features
- Ceiling Fan(s)
- Flooring: Carpet
- Windows: Window Treatments
- Basement: Full,Slab
- Has fireplace: No
Interior area
- Total structure area: 1,184
- Total interior livable area: 1,184 sqft
- Finished area below ground: 0
Property
Parking
- Total spaces: 2
- Parking features: Attached, Garage Door Opener
- Garage spaces: 2
Features
- Stories: 1
Lot
- Size: 0.36 Acres
- Dimensions: 100 x 200
Details
- Parcel number: 255132038808200
Construction
Type & style
- Home type: SingleFamily
- Architectural style: Ranch
- Property subtype: Single Family Residence
Materials
- Wood Siding
Condition
- New construction: No
- Year built: 1955
Utilities & green energy
- Sewer: Public Sewer
- Water: Public
- Utilities for property: Natural Gas Connected, Cable Connected
Community & neighborhood
Location
- Region: Jackson
Other
Other facts
- Listing terms: Cash,FHA,VA Loan,Conventional
- Road surface type: Paved
Price history
| Date | Event | Price |
|---|---|---|
| 2/8/2024 | Sold | $194,900+5.4%$165/sqft |
Source: | ||
| 2/8/2024 | Pending sale | $185,000$156/sqft |
Source: | ||
| 1/12/2024 | Contingent | $185,000$156/sqft |
Source: | ||
| 1/9/2024 | Price change | $185,000-5.1%$156/sqft |
Source: | ||
| 1/4/2024 | Listed for sale | $195,000+52.3%$165/sqft |
Source: | ||
Public tax history
| Year | Property taxes | Tax assessment |
|---|---|---|
| 2025 | -- | $97,000 +3.7% |
| 2024 | -- | $93,500 +25.3% |
| 2021 | $2,589 | $74,600 +5.2% |
Find assessor info on the county website
Neighborhood: 49203
Nearby schools
GreatSchools rating
- 3/10Dibble Elementary SchoolGrades: K-5Distance: 1.2 mi
- 1/10Fourth Street Learning CenterGrades: 6-8Distance: 2.4 mi
- 4/10Jackson High SchoolGrades: 9-12Distance: 4.3 mi
Get pre-qualified for a loan
At Zillow Home Loans, we can pre-qualify you in as little as 5 minutes with no impact to your credit score.An equal housing lender. NMLS #10287.
