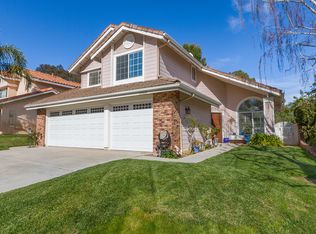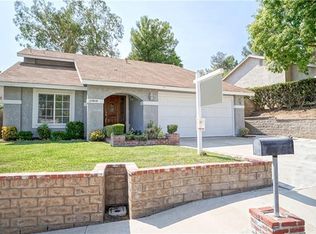Sold for $730,000 on 11/14/25
Listing Provided by:
Mari Wood DRE #00933017 661-618-7674,
RE/MAX of Santa Clarita,
Patty Skinner DRE #01031297 661-284-5048,
RE/MAX of Santa Clarita
Bought with: NextHome Real Estate Rockstars
$730,000
27610 Kevin Pl, Santa Clarita, CA 91350
3beds
1,691sqft
Single Family Residence
Built in 1989
5,422 Square Feet Lot
$727,700 Zestimate®
$432/sqft
$3,791 Estimated rent
Home value
$727,700
$662,000 - $800,000
$3,791/mo
Zestimate® history
Loading...
Owner options
Explore your selling options
What's special
Highly desirable cul-de-sac location in the heart of Saugus. This three bedroom 3 bath home is very light and bright with lots of windows. Copper plumbing. There are double ovens, built in microwave and built in cooktop with five burners. The family room is good-sized with wood-burning fireplace.
Enjoy the large living room and dining area. Washer/Dryer are included and there is direct access to the two car attached garage. The garage has plenty of storage units. There is no Mello Roos and low HOA fee with access to a very private pool area, parks, tot lots and basketball court. Lovely patio area and grass area with beautiful mountain views.
Zillow last checked: 8 hours ago
Listing updated: November 14, 2025 at 02:14pm
Listing Provided by:
Mari Wood DRE #00933017 661-618-7674,
RE/MAX of Santa Clarita,
Patty Skinner DRE #01031297 661-284-5048,
RE/MAX of Santa Clarita
Bought with:
Joshua Sinatra, DRE #01997563
NextHome Real Estate Rockstars
Source: CRMLS,MLS#: SR25189198 Originating MLS: California Regional MLS
Originating MLS: California Regional MLS
Facts & features
Interior
Bedrooms & bathrooms
- Bedrooms: 3
- Bathrooms: 3
- Full bathrooms: 3
- Main level bathrooms: 1
Primary bedroom
- Features: Primary Suite
Bedroom
- Features: All Bedrooms Up
Other
- Features: Walk-In Closet(s)
Heating
- Central
Cooling
- Central Air
Appliances
- Laundry: In Garage
Features
- All Bedrooms Up, Primary Suite, Walk-In Closet(s)
- Has fireplace: Yes
- Fireplace features: Family Room, Gas Starter, Wood Burning
- Common walls with other units/homes: No Common Walls
Interior area
- Total interior livable area: 1,691 sqft
Property
Parking
- Total spaces: 2
- Parking features: Garage - Attached
- Attached garage spaces: 2
Features
- Levels: Two
- Stories: 2
- Entry location: front door
- Pool features: Gunite, In Ground, Association
- Has view: Yes
- View description: Mountain(s), Neighborhood
Lot
- Size: 5,422 sqft
- Features: 0-1 Unit/Acre
Details
- Parcel number: 2807035002
- Zoning: SCUR2
- Special conditions: Standard
Construction
Type & style
- Home type: SingleFamily
- Property subtype: Single Family Residence
Condition
- New construction: No
- Year built: 1989
Utilities & green energy
- Sewer: Public Sewer
- Water: Public
Community & neighborhood
Community
- Community features: Curbs, Gutter(s), Street Lights
Location
- Region: Santa Clarita
- Subdivision: Shadow Ridge (Shad)
HOA & financial
HOA
- Has HOA: Yes
- HOA fee: $60 monthly
- Amenities included: Pool, Spa/Hot Tub
- Association name: Saugus Canyon HOA
- Association phone: 877-256-3335
Other
Other facts
- Listing terms: Cash,Cash to New Loan,Conventional,FHA,VA Loan
Price history
| Date | Event | Price |
|---|---|---|
| 11/14/2025 | Sold | $730,000-3.8%$432/sqft |
Source: | ||
| 10/17/2025 | Contingent | $759,000$449/sqft |
Source: | ||
| 9/22/2025 | Price change | $759,000-2.6%$449/sqft |
Source: | ||
| 9/20/2025 | Listed for sale | $779,000$461/sqft |
Source: | ||
| 9/19/2025 | Contingent | $779,000$461/sqft |
Source: | ||
Public tax history
| Year | Property taxes | Tax assessment |
|---|---|---|
| 2025 | $8,524 +3.6% | $623,570 +2% |
| 2024 | $8,226 +2.6% | $611,344 +2% |
| 2023 | $8,016 -0.5% | $599,358 +2% |
Find assessor info on the county website
Neighborhood: Saugus
Nearby schools
GreatSchools rating
- 6/10Highlands Elementary SchoolGrades: K-6Distance: 0.5 mi
- 7/10Arroyo Seco Junior High SchoolGrades: 7-8Distance: 1 mi
- 10/10Saugus High SchoolGrades: 9-12Distance: 0.4 mi
Get a cash offer in 3 minutes
Find out how much your home could sell for in as little as 3 minutes with a no-obligation cash offer.
Estimated market value
$727,700
Get a cash offer in 3 minutes
Find out how much your home could sell for in as little as 3 minutes with a no-obligation cash offer.
Estimated market value
$727,700

