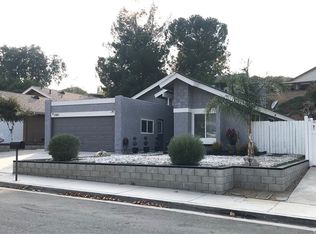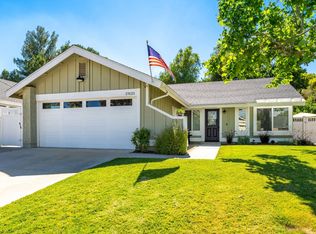Delight your senses & visit this Mesmerizing one story 4+2 upgraded Today Tract Valencia Home w/NO HOA, MELLO ROOS or SELLER CONTINGENCY. Located on scenic tree line culdesac near Award Winning Schools, Shopping, Restaurants. The Spacious 1,624 sq ft popular floorplan has Designer Tile Floor encompassing main area, extending from Private Entry Hall into large Open Living Room featuring Hi Ceilings, Impressive Surrounding Dual Pane Windows adding Spring-Like Freshness & Beauty of natural light. Appreciate Ambiance & Warmth of a Wood Burning Gas Fireplace. Open up Sliding Glass Door to Picturesque Backyard Private Retreat consisting of Wrap-Around Yard, Concrete Patio Deck w/Large Patio Cover facing Scenic Hillside that's yours to enjoy or entertain. FALL IN LOVE with NEWLY REMODELED Expansive CHEFS KITCHEN including: Eating Area, Stylish & Plentiful Wood Cabinets, Granite Counters+Backsplash, SS AMENITIES incl: Dbl Sink, Maytag Dishwasher, Cooks Stove; & Admire Stylish Dropdown Ceiling Exhaust Fan at Breakfast Bar w/Opening to Formal Dining-Living Rms. Hallway leads to 4 Sizable Bdrms & Upgraded Chic Full Bath with New Custom Tile +Niche, Cast Iron Tub & Brush Nickel Fixtures. Ceiling Fans in most bedrooms. Master Bedroom/Bath are located at end of hall/rear side featuring Mirror Wardrobe Closet, Built-in Vanity Niche, Full Bathroom/Tile Shower. HOME FEATURES: Ring Door Bell/Security Cameras, Extensive Recess Lighting, Dual Pane Milgard Windows, New Roof, Full Copper Plumbing.
This property is off market, which means it's not currently listed for sale or rent on Zillow. This may be different from what's available on other websites or public sources.

