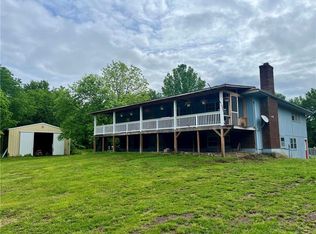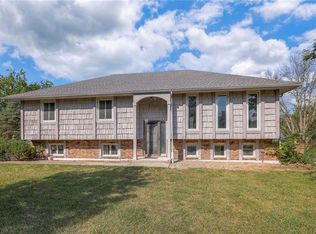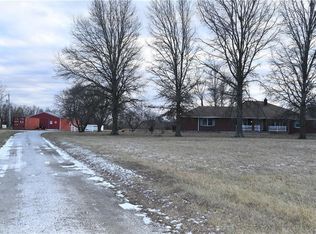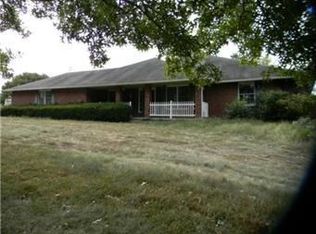Sold
Price Unknown
27615 S Wolf Rd, Freeman, MO 64746
3beds
2,128sqft
Single Family Residence
Built in 1975
278,784 Acres Lot
$415,200 Zestimate®
$--/sqft
$2,402 Estimated rent
Home value
$415,200
$370,000 - $469,000
$2,402/mo
Zestimate® history
Loading...
Owner options
Explore your selling options
What's special
You won't want to miss this amazing property because it won't last long. Well-maintained custom-built home sits on 6+ acres with pond and carport. Just added in 2022 a 30x24 with concrete. Every man's dream spot plus a recently added blacktop driveway, too. Nice deck off kitchen to entertain family and friends. Carport is 32x26. Home has 3 bedrooms and 3 baths, Kohler Walk-in tub, thermal windows, complete second kitchen in the walk-out basement and daylight windows. Possible additional bedroom in the basement.
Zillow last checked: 8 hours ago
Listing updated: June 27, 2024 at 08:34am
Listing Provided by:
Judy Winter 816-582-1016,
West Central Real Estate
Bought with:
Jan Soper, SP00241165
Realty One Group Encompass
Source: Heartland MLS as distributed by MLS GRID,MLS#: 2489135
Facts & features
Interior
Bedrooms & bathrooms
- Bedrooms: 3
- Bathrooms: 3
- Full bathrooms: 3
Primary bedroom
- Features: Carpet
Bedroom 2
- Features: Carpet
Bedroom 3
- Features: Carpet
Bathroom 1
- Features: Tub Only
Bathroom 2
- Features: Shower Only
Bathroom 3
- Features: Shower Over Tub
- Level: Lower
Dining room
- Features: Ceiling Fan(s), Ceramic Tiles
Great room
- Features: Carpet
- Level: Main
Kitchen
- Features: Ceramic Tiles, Granite Counters, Pantry
Heating
- Baseboard, Hot Water
Cooling
- Attic Fan, Window Unit(s)
Appliances
- Included: Dishwasher, Microwave, Built-In Electric Oven
- Laundry: In Basement, Laundry Room
Features
- Ceiling Fan(s), Custom Cabinets, Pantry, Stained Cabinets
- Flooring: Carpet, Ceramic Tile, Luxury Vinyl
- Windows: Thermal Windows
- Basement: Concrete,Daylight,Garage Entrance,Walk-Out Access
- Number of fireplaces: 1
- Fireplace features: Basement, Family Room, Wood Burning
Interior area
- Total structure area: 2,128
- Total interior livable area: 2,128 sqft
- Finished area above ground: 1,296
- Finished area below ground: 832
Property
Parking
- Total spaces: 1
- Parking features: Basement
- Attached garage spaces: 1
Features
- Patio & porch: Deck, Patio
- Waterfront features: Pond
Lot
- Size: 278,784 Acres
- Features: Acreage
Details
- Additional structures: Barn(s), Garage(s), Outbuilding, Shed(s)
- Parcel number: 0585300
Construction
Type & style
- Home type: SingleFamily
- Architectural style: Traditional
- Property subtype: Single Family Residence
Materials
- Brick Trim, Wood Siding
- Roof: Composition
Condition
- Year built: 1975
Utilities & green energy
- Sewer: Septic Tank
- Water: PWS Dist, Rural
Community & neighborhood
Location
- Region: Freeman
- Subdivision: None
HOA & financial
HOA
- Has HOA: No
Other
Other facts
- Listing terms: Cash,Conventional
- Ownership: Estate/Trust
Price history
| Date | Event | Price |
|---|---|---|
| 6/25/2024 | Sold | -- |
Source: | ||
| 5/24/2024 | Pending sale | $380,000$179/sqft |
Source: | ||
| 5/21/2024 | Listed for sale | $380,000$179/sqft |
Source: | ||
Public tax history
| Year | Property taxes | Tax assessment |
|---|---|---|
| 2024 | $2,109 +9% | $28,300 +8.7% |
| 2023 | $1,935 +11.1% | $26,030 +11.9% |
| 2022 | $1,742 +0.1% | $23,260 |
Find assessor info on the county website
Neighborhood: 64746
Nearby schools
GreatSchools rating
- 7/10Midway Elementary SchoolGrades: K-6Distance: 4.1 mi
- 6/10Midway High SchoolGrades: 7-12Distance: 4.1 mi



