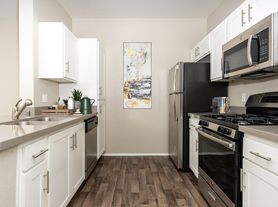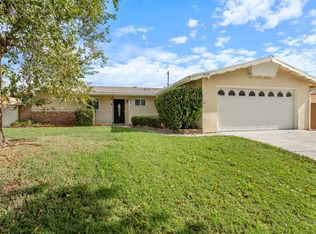Beautiful 4 Bedrooms and 3 Baths in West Creek!
Welcome to this spacious 4-bedroom, 3-bathroom home nestled in the desirable community of Valencia with an extra long driveway. Built in 2004, this 2,116 sq. ft. property offers a blend of modern convenience and timeless style. The open floor plan features a well-appointed kitchen with granite countertops, breakfast bar, rich cabinetry, and stainless steel appliances, perfect for the home chef. The adjacent family room boasts a cozy fireplace with black rock, making it an ideal space for relaxation or entertaining guests. Wood shutters throughout, recessed lighting and custom paint.
Upstairs, the expansive primary suite with ceiling fan that provides a tranquil retreat with an en-suite bathroom that includes dual sinks, a soaking tub, a separate shower and walk-in closet. The additional bedrooms are bright and spacious, offering plenty of room for family or guests. Hallway bathroom with a vanity and shower/tub. Separate laundry room.
Step outside to the private backyard, perfect for outdoor dining or simply unwinding after a long day. This home also includes a two-car garage, epoxy floors and built-in cabinets and is located in a quiet cul-de-sac, providing a serene environment while still being close to local amenities, pools, walking paths, parks, and top-rated schools.
Don't miss the opportunity to make this exceptional home yours!
House for rent
$4,500/mo
27618 Olive Mill Ct, Valencia, CA 91354
4beds
2,116sqft
Price may not include required fees and charges.
Single family residence
Available now
Cats, small dogs OK
Central air, ceiling fan
Hookups laundry
Attached garage parking
Forced air, fireplace
What's special
Two-car garagePrivate backyardEn-suite bathroomQuiet cul-de-sacBreakfast barExpansive primary suiteEpoxy floors
- 8 days |
- -- |
- -- |
Travel times
Looking to buy when your lease ends?
Consider a first-time homebuyer savings account designed to grow your down payment with up to a 6% match & a competitive APY.
Facts & features
Interior
Bedrooms & bathrooms
- Bedrooms: 4
- Bathrooms: 3
- Full bathrooms: 3
Heating
- Forced Air, Fireplace
Cooling
- Central Air, Ceiling Fan
Appliances
- Included: Dishwasher, Disposal, Range Oven, WD Hookup
- Laundry: Hookups
Features
- Ceiling Fan(s), WD Hookup, Walk In Closet
- Has fireplace: Yes
Interior area
- Total interior livable area: 2,116 sqft
Property
Parking
- Parking features: Attached
- Has attached garage: Yes
- Details: Contact manager
Features
- Exterior features: Heating system: ForcedAir, Walk In Closet
- Has private pool: Yes
- Fencing: Fenced Yard
Details
- Parcel number: 2810074011
Construction
Type & style
- Home type: SingleFamily
- Property subtype: Single Family Residence
Community & HOA
HOA
- Amenities included: Pool
Location
- Region: Valencia
Financial & listing details
- Lease term: 1 Year
Price history
| Date | Event | Price |
|---|---|---|
| 11/13/2025 | Listed for rent | $4,500$2/sqft |
Source: Zillow Rentals | ||
| 5/7/2025 | Listing removed | $4,500$2/sqft |
Source: Zillow Rentals | ||
| 4/24/2025 | Listed for rent | $4,500$2/sqft |
Source: Zillow Rentals | ||
| 4/15/2025 | Listing removed | $4,500$2/sqft |
Source: Zillow Rentals | ||
| 3/28/2025 | Listed for rent | $4,500$2/sqft |
Source: Zillow Rentals | ||

