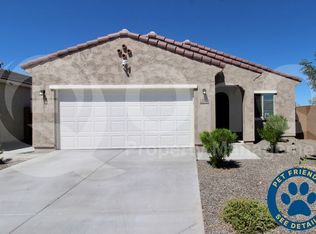Sold for $599,000
$599,000
2762 E Fossil Ridge Rd, Phoenix, AZ 85050
4beds
2baths
1,596sqft
Single Family Residence
Built in 2022
4,950 Square Feet Lot
$581,000 Zestimate®
$375/sqft
$2,851 Estimated rent
Home value
$581,000
$529,000 - $639,000
$2,851/mo
Zestimate® history
Loading...
Owner options
Explore your selling options
What's special
MOUNTAIN VIEWS! Step into refined comfort and modern elegance with this charming residence recently built in 2022! This property welcomes you with upgraded landscaping, adding a touch of curb appeal to its inviting facade. Step inside to discover a thoughtfully designed interior, where spacious living areas and stylish finishes create an atmosphere of warmth and sophistication. The open-concept layout offers seamless flow between the living, dining, and kitchen areas, perfect for both casual gatherings and formal entertaining. Retreat to the serene primary suite, complete with a well-appointed ensuite bathroom and ample closet space. Outside, the backyard oasis awaits, with a covered patio and space for outdoor dining or enjoying the Arizona sunshine, complete with an upgraded backyard Located in a desirable Phoenix neighborhood that was on a lottery system, this home offers convenience and comfort at an unbeatable value.
Zillow last checked: 8 hours ago
Listing updated: October 21, 2024 at 02:00am
Listed by:
Steele Notarpole-Mercer 480-662-7880,
Citiea,
Andrew A. Smith 602-619-5995,
Citiea
Bought with:
Savannah Gangsei, SA664556000
Compass
Source: ARMLS,MLS#: 6714609

Facts & features
Interior
Bedrooms & bathrooms
- Bedrooms: 4
- Bathrooms: 2
Heating
- Electric
Cooling
- Central Air, Ceiling Fan(s), Programmable Thmstat
Appliances
- Laundry: Engy Star (See Rmks)
Features
- High Speed Internet, Double Vanity, Breakfast Bar, 9+ Flat Ceilings, No Interior Steps, Kitchen Island, Pantry, 3/4 Bath Master Bdrm
- Flooring: Carpet, Tile
- Windows: Low Emissivity Windows, Double Pane Windows, Vinyl Frame
- Has basement: No
Interior area
- Total structure area: 1,596
- Total interior livable area: 1,596 sqft
Property
Parking
- Total spaces: 4
- Parking features: Garage Door Opener, Direct Access
- Garage spaces: 2
- Uncovered spaces: 2
Features
- Stories: 1
- Patio & porch: Covered
- Pool features: None
- Spa features: None
- Fencing: Block
Lot
- Size: 4,950 sqft
- Features: Sprinklers In Rear, Sprinklers In Front, Corner Lot, Desert Back, Desert Front, Synthetic Grass Back, Auto Timer H2O Front, Auto Timer H2O Back
Details
- Parcel number: 21318636
Construction
Type & style
- Home type: SingleFamily
- Architectural style: Contemporary
- Property subtype: Single Family Residence
Materials
- Stucco, Wood Frame, Painted
- Roof: Tile
Condition
- Year built: 2022
Details
- Builder name: K Hovnanaian
Utilities & green energy
- Sewer: Public Sewer
- Water: City Water
Community & neighborhood
Community
- Community features: Gated, Playground
Location
- Region: Phoenix
- Subdivision: ACACIA PLACE
HOA & financial
HOA
- Has HOA: Yes
- HOA fee: $116 monthly
- Services included: Maintenance Grounds
- Association name: Trestle Management
- Association phone: 480-422-0888
Other
Other facts
- Listing terms: Cash,Conventional,FHA,VA Loan
- Ownership: Fee Simple
Price history
| Date | Event | Price |
|---|---|---|
| 9/20/2024 | Sold | $599,000$375/sqft |
Source: | ||
| 6/11/2024 | Pending sale | $599,000$375/sqft |
Source: | ||
| 6/11/2024 | Listed for sale | $599,000+22.2%$375/sqft |
Source: | ||
| 4/29/2022 | Sold | $490,358$307/sqft |
Source: Public Record Report a problem | ||
Public tax history
| Year | Property taxes | Tax assessment |
|---|---|---|
| 2025 | $1,869 +2.6% | $43,880 -1.2% |
| 2024 | $1,822 +2.3% | $44,400 +122% |
| 2023 | $1,782 +1092% | $19,998 +754.6% |
Find assessor info on the county website
Neighborhood: Paradise Valley
Nearby schools
GreatSchools rating
- 4/10Eagle Ridge Elementary SchoolGrades: PK-6Distance: 1.8 mi
- 10/10Pinnacle High SchoolGrades: 7-12Distance: 1.4 mi
- 7/10Mountain Trail Middle SchoolGrades: 7-8Distance: 2.1 mi
Schools provided by the listing agent
- Elementary: Sunset Canyon School
- Middle: Mountain Trail Middle School
- High: Pinnacle High School
- District: Paradise Valley Unified District
Source: ARMLS. This data may not be complete. We recommend contacting the local school district to confirm school assignments for this home.
Get a cash offer in 3 minutes
Find out how much your home could sell for in as little as 3 minutes with a no-obligation cash offer.
Estimated market value$581,000
Get a cash offer in 3 minutes
Find out how much your home could sell for in as little as 3 minutes with a no-obligation cash offer.
Estimated market value
$581,000
