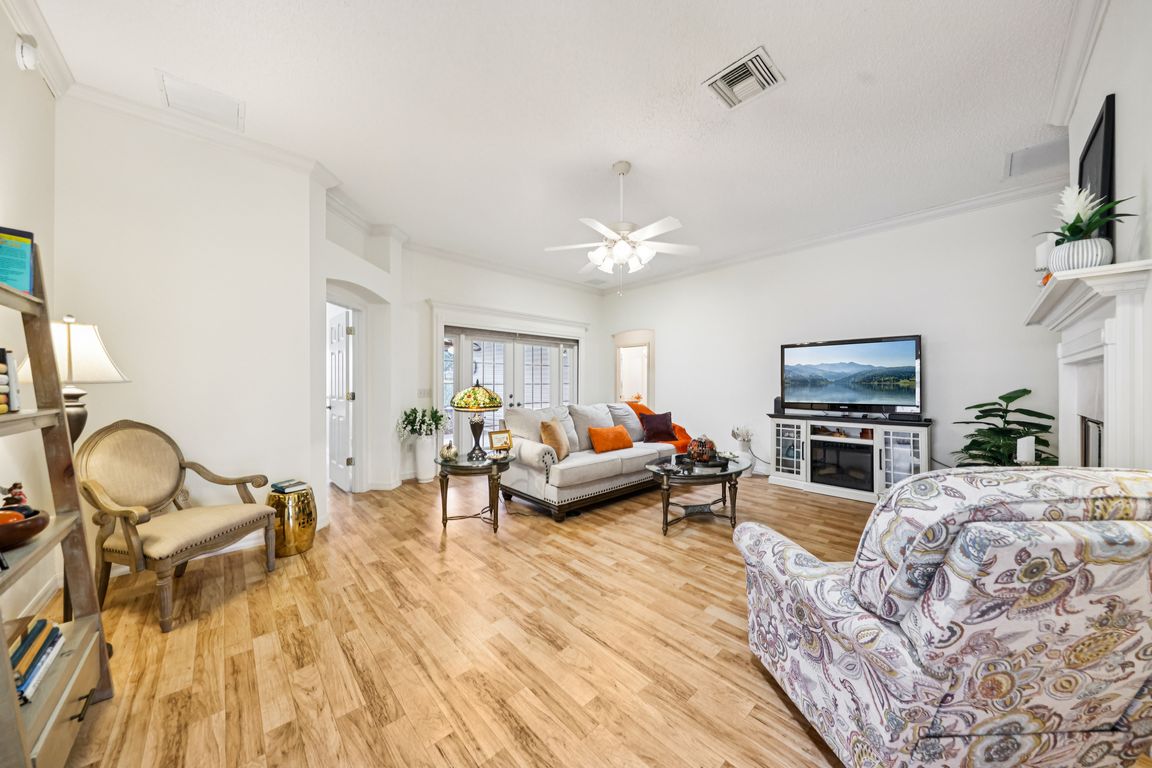
Pending
$425,000
3beds
2,216sqft
2762 Morven Park Way, The Villages, FL 32162
3beds
2,216sqft
Single family residence
Built in 2004
7,166 sqft
2 Attached garage spaces
$192 price/sqft
What's special
Granite countertopsUpgraded hickory cabinetsFront porchCorner lotPrivate dining roomGlass walk-in showerCrown molding
No Bond, Great Location, and Size Matters. 2216 SF in this 3 bedroom 2 bath Corner Lot Home in the Village of Belvedere. Features: Granite Countertops, Quartz on the Kitchen Island, Very Large Eat-n-Kitchen, Private Dining Room, Gas Marble/Tile Fireplace in Living Room, Gas Furnace, Gas Water Heater, studded for Gas ...
- 52 days |
- 172 |
- 1 |
Source: Stellar MLS,MLS#: G5103003 Originating MLS: Lake and Sumter
Originating MLS: Lake and Sumter
Travel times
Living Room
Kitchen
Primary Bedroom
Zillow last checked: 8 hours ago
Listing updated: October 31, 2025 at 11:42am
Listing Provided by:
Patrick Shores 352-728-7425,
COLDWELL BANKER VANGUARD LIFESTYLE REALTY 352-648-0096
Source: Stellar MLS,MLS#: G5103003 Originating MLS: Lake and Sumter
Originating MLS: Lake and Sumter

Facts & features
Interior
Bedrooms & bathrooms
- Bedrooms: 3
- Bathrooms: 2
- Full bathrooms: 2
Primary bedroom
- Features: Walk-In Closet(s)
- Level: First
- Area: 339.75 Square Feet
- Dimensions: 15.1x22.5
Bedroom 2
- Features: Built-in Closet
- Level: First
- Area: 146.4 Square Feet
- Dimensions: 12x12.2
Bedroom 3
- Features: Built-in Closet
- Level: First
- Area: 170.4 Square Feet
- Dimensions: 12x14.2
Balcony porch lanai
- Level: First
- Area: 245.22 Square Feet
- Dimensions: 13.4x18.3
Dinette
- Level: First
- Area: 194.58 Square Feet
- Dimensions: 14.1x13.8
Dining room
- Level: First
- Area: 146.64 Square Feet
- Dimensions: 14.1x10.4
Kitchen
- Level: First
- Area: 170.61 Square Feet
- Dimensions: 14.1x12.1
Living room
- Level: First
- Area: 399.91 Square Feet
- Dimensions: 20.3x19.7
Heating
- Central
Cooling
- Central Air
Appliances
- Included: Dishwasher, Disposal, Dryer, Microwave, Range, Refrigerator, Washer
- Laundry: Laundry Room
Features
- Ceiling Fan(s)
- Flooring: Carpet, Vinyl
- Has fireplace: Yes
- Fireplace features: Living Room
Interior area
- Total structure area: 3,150
- Total interior livable area: 2,216 sqft
Video & virtual tour
Property
Parking
- Total spaces: 2
- Parking features: Garage - Attached
- Attached garage spaces: 2
Features
- Levels: One
- Stories: 1
- Patio & porch: Front Porch
- Exterior features: Irrigation System
- Waterfront features: Lake
Lot
- Size: 7,166 Square Feet
- Residential vegetation: Mature Landscaping
Details
- Parcel number: D17G024
- Zoning: X
- Special conditions: None
Construction
Type & style
- Home type: SingleFamily
- Architectural style: Contemporary
- Property subtype: Single Family Residence
Materials
- Vinyl Siding
- Foundation: Slab
- Roof: Shingle
Condition
- New construction: No
- Year built: 2004
Utilities & green energy
- Sewer: Public Sewer
- Water: Public
- Utilities for property: Electricity Connected, Natural Gas Connected, Sewer Connected, Street Lights, Underground Utilities, Water Connected
Community & HOA
Community
- Features: Fishing, Lake, Public Boat Ramp, Water Access, Community Mailbox, Deed Restrictions, Dog Park, Fitness Center, Golf, Irrigation-Reclaimed Water, Park, Playground, Pool, Tennis Court(s)
- Senior community: Yes
- Subdivision: BELVEDERE
HOA
- Has HOA: No
- Services included: Community Pool, Security
- Pet fee: $0 monthly
Location
- Region: The Villages
Financial & listing details
- Price per square foot: $192/sqft
- Tax assessed value: $387,890
- Annual tax amount: $2,865
- Date on market: 10/15/2025
- Cumulative days on market: 27 days
- Listing terms: Cash,Conventional
- Ownership: Fee Simple
- Total actual rent: 0
- Electric utility on property: Yes
- Road surface type: Asphalt, Paved