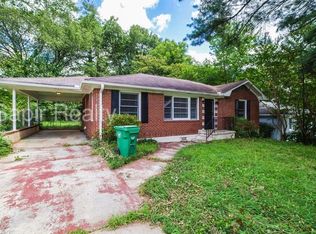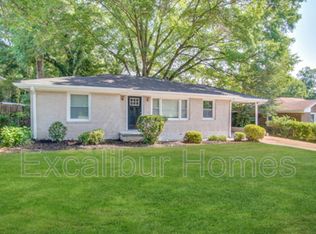Closed
$310,000
2762 Wedgewood Ter, Decatur, GA 30032
3beds
1,150sqft
Single Family Residence
Built in 1953
8,712 Square Feet Lot
$298,400 Zestimate®
$270/sqft
$1,669 Estimated rent
Home value
$298,400
$272,000 - $328,000
$1,669/mo
Zestimate® history
Loading...
Owner options
Explore your selling options
What's special
Welcome to this stunning 3-bedroom house, offering a generous living space. Step inside and immerse yourself in the charm and elegance that this property exudes. With its open layout, this house provides ample room for you to create a home that is uniquely yours. As you enter the main foyer, you are greeted by an abundance of natural light that flows through the large windows, creating a warm and inviting atmosphere. The open concept design seamlessly connects the living and dining areas, making it perfect for entertaining guests or spending quality time with loved ones. The kitchen, adorned with modern finishes, features an array of high-end appliances and top of the line Quartz countertops, allowing you to unleash your inner chef and create culinary masterpieces. Whether you are hosting a dinner party or enjoying a quiet meal with family, this kitchen is sure to impress. The three spacious bedrooms offer a tranquil retreat from the hustle and bustle of everyday life. Relax in the master suite bosting a master bathroom with a complete modern make over. One of the standout features of this home is the expansive fenced back yard that beckons for outdoor activities and gatherings. Whether you envision a garden or a lively space for family and friends to relax and barbeque. Situated in a highly desirable location, this house is conveniently located close to a variety of amenities, Schedule a viewing today and experience the endless possibilities that await you in this remarkable house.
Zillow last checked: 8 hours ago
Listing updated: June 16, 2025 at 06:11am
Listed by:
Derek Morgan 866-807-9087
Bought with:
Gregory Heller, 401388
Dwelli
Source: GAMLS,MLS#: 10314600
Facts & features
Interior
Bedrooms & bathrooms
- Bedrooms: 3
- Bathrooms: 2
- Full bathrooms: 2
- Main level bathrooms: 2
- Main level bedrooms: 3
Heating
- Central
Cooling
- Central Air
Appliances
- Included: Dishwasher, Refrigerator
- Laundry: Other
Features
- Other
- Flooring: Hardwood
- Basement: Crawl Space
- Has fireplace: No
Interior area
- Total structure area: 1,150
- Total interior livable area: 1,150 sqft
- Finished area above ground: 1,150
- Finished area below ground: 0
Property
Parking
- Parking features: None
Features
- Levels: One
- Stories: 1
- Exterior features: Other
- Fencing: Back Yard
- Body of water: None
Lot
- Size: 8,712 sqft
- Features: Level
Details
- Parcel number: 15 152 03 040
Construction
Type & style
- Home type: SingleFamily
- Architectural style: Traditional
- Property subtype: Single Family Residence
Materials
- Brick
- Roof: Other
Condition
- Resale
- New construction: No
- Year built: 1953
Utilities & green energy
- Sewer: Public Sewer
- Water: Public
- Utilities for property: None
Community & neighborhood
Community
- Community features: None
Location
- Region: Decatur
- Subdivision: Woodland Acres
HOA & financial
HOA
- Has HOA: No
- Services included: None
Other
Other facts
- Listing agreement: Exclusive Right To Sell
Price history
| Date | Event | Price |
|---|---|---|
| 7/12/2024 | Sold | $310,000$270/sqft |
Source: | ||
| 6/11/2024 | Pending sale | $310,000$270/sqft |
Source: | ||
| 6/7/2024 | Price change | $310,000+25.3%$270/sqft |
Source: | ||
| 10/23/2023 | Pending sale | $247,500$215/sqft |
Source: | ||
| 6/16/2023 | Listed for sale | $247,500+16%$215/sqft |
Source: | ||
Public tax history
| Year | Property taxes | Tax assessment |
|---|---|---|
| 2025 | $3,813 -29.2% | $118,080 +4.6% |
| 2024 | $5,383 +30.5% | $112,920 +32.3% |
| 2023 | $4,125 -9.3% | $85,360 -11% |
Find assessor info on the county website
Neighborhood: Candler-Mcafee
Nearby schools
GreatSchools rating
- 4/10Toney Elementary SchoolGrades: PK-5Distance: 0.2 mi
- 3/10Columbia Middle SchoolGrades: 6-8Distance: 2.6 mi
- 2/10Columbia High SchoolGrades: 9-12Distance: 1.6 mi
Schools provided by the listing agent
- Elementary: Toney
- Middle: Columbia
- High: Columbia
Source: GAMLS. This data may not be complete. We recommend contacting the local school district to confirm school assignments for this home.
Get a cash offer in 3 minutes
Find out how much your home could sell for in as little as 3 minutes with a no-obligation cash offer.
Estimated market value$298,400
Get a cash offer in 3 minutes
Find out how much your home could sell for in as little as 3 minutes with a no-obligation cash offer.
Estimated market value
$298,400

