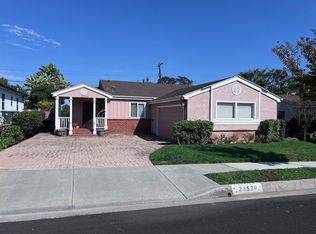The Estates at Ponte Vista. This exquisite home features 3,337 square feet of spacious living. Your entry into this home wows with a luxuriously wide hall which
flows into gracious great room space. As you proceed through to the kitchen you will be amazed at the appointments, Boasting top of the line stainless steel
appliances, including a professional grade range and double ovens, a convection oven, and a wine fridge. Gleaming quartz countertops, shaker style soft close floor
to ceiling cabinetry, and a spacious center island with sink and waterfall countertops An open dining space and great room space lends to gracious living. 1
bedroom with full bath downstairs perfect for guests or as a mother in-law suite. As you ascend the stairs you are greeted by a large and cheery loft space. The
Primary Suite contains a stunning bathroom complete with standalone soaking tub, dual vanity sinks with stone counters, and a walk in closet. Two bedrooms and
2 baths are located on this floor giving everyone plenty of space. The laundry room is on this level for ease. There are more amazing features such as "Americas
Smart Home Technology" LED recessed lighting, tank-less water heater and much more. The home also includes low maintenance & long lasting SOLAR PANELS
that offer a sustainable, renewable source of energy. Enjoy easy access to the 110-freeway, making daily commutes to Los Angeles and Long Beach a snap.
Exciting amenities your family is sure to enjoy include a 2.4 acre public park, a community club house, swimming pool, spa, event lawn, and fire place. Just beyond
this thoughtfully designed community, you can enjoy nearby waterfront dining, shopping, outdoor recreation, entertainment, the port of Los Angeles, and much more.
House for rent
$6,900/mo
27626 Upton Ter, San Pedro, CA 90732
4beds
3,337sqft
Price may not include required fees and charges.
Singlefamily
Available now
Cats, small dogs OK
Central air, ceiling fan
Gas dryer hookup laundry
2 Attached garage spaces parking
Central
What's special
Mother in-law suiteWaterfall countertopsWine fridgeStunning bathroomWalk in closetStandalone soaking tubGreat room space
- 11 days
- on Zillow |
- -- |
- -- |
Travel times
Renting now? Get $1,000 closer to owning
Unlock a $400 renter bonus, plus up to a $600 savings match when you open a Foyer+ account.
Offers by Foyer; terms for both apply. Details on landing page.
Facts & features
Interior
Bedrooms & bathrooms
- Bedrooms: 4
- Bathrooms: 4
- Full bathrooms: 4
Rooms
- Room types: Dining Room, Pantry
Heating
- Central
Cooling
- Central Air, Ceiling Fan
Appliances
- Included: Dishwasher, Double Oven, Microwave, Oven, Range, Refrigerator, Stove
- Laundry: Gas Dryer Hookup, Hookups, Inside, Laundry Room, Upper Level, Washer Hookup
Features
- Attic, Balcony, Bedroom on Main Level, Ceiling Fan(s), Galley Kitchen, In-Law Floorplan, Loft, Open Floorplan, Pantry, Primary Suite, Quartz Counters, Recessed Lighting, Separate/Formal Dining Room, Walk In Closet, Walk-In Closet(s), Walk-In Pantry, Wired for Data
- Flooring: Carpet, Laminate, Tile
- Attic: Yes
Interior area
- Total interior livable area: 3,337 sqft
Property
Parking
- Total spaces: 2
- Parking features: Attached, Driveway, Garage, Covered
- Has attached garage: Yes
- Details: Contact manager
Features
- Stories: 2
- Exterior features: Contact manager
- Has spa: Yes
- Spa features: Hottub Spa
- Has view: Yes
- View description: Contact manager
Construction
Type & style
- Home type: SingleFamily
- Architectural style: Contemporary
- Property subtype: SingleFamily
Materials
- Roof: Tile
Condition
- Year built: 2020
Community & HOA
Community
- Features: Clubhouse, Fitness Center
- Security: Gated Community
HOA
- Amenities included: Fitness Center
Location
- Region: San Pedro
Financial & listing details
- Lease term: 12 Months
Price history
| Date | Event | Price |
|---|---|---|
| 9/23/2025 | Listed for rent | $6,900+3%$2/sqft |
Source: CRMLS #PW25223642 | ||
| 9/22/2025 | Listing removed | $1,749,900-2.8%$524/sqft |
Source: | ||
| 8/29/2025 | Listed for rent | $6,700$2/sqft |
Source: CRMLS #PW25195331 | ||
| 8/29/2025 | Listing removed | $6,700$2/sqft |
Source: CRMLS #PW25097918 | ||
| 8/5/2025 | Price change | $6,700-2.9%$2/sqft |
Source: CRMLS #PW25097918 | ||

