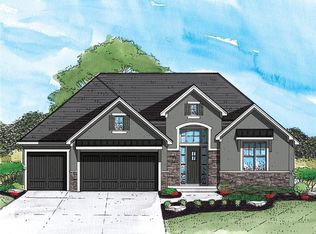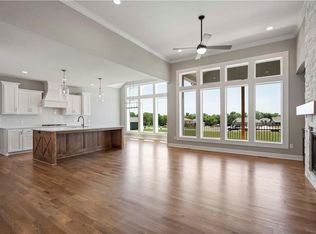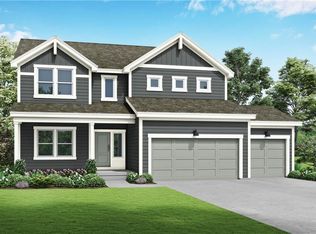Sold
Price Unknown
2763 SW 11th Ter, Lees Summit, MO 64081
3beds
2,191sqft
Single Family Residence
Built in ----
8,955 Square Feet Lot
$611,700 Zestimate®
$--/sqft
$2,824 Estimated rent
Home value
$611,700
$544,000 - $685,000
$2,824/mo
Zestimate® history
Loading...
Owner options
Explore your selling options
What's special
This Hampton IV is sure to impress with it's high ceilings, generous room sizes and flowing layout. The great room is open to the kitchen and breakfast nook. This floor plan makes a great impression with it large rear windows allowing for an abundance of natural light. The lower level is perfect for entertaining with a large recreational room!
Zillow last checked: 8 hours ago
Listing updated: December 20, 2024 at 02:00pm
Listing Provided by:
Lauren Roush 417-529-0472,
ReeceNichols - Lees Summit,
Rob Ellerman Team 816-304-4434,
ReeceNichols - Lees Summit
Bought with:
Jordan Porter, 1807221
KW KANSAS CITY METRO
Source: Heartland MLS as distributed by MLS GRID,MLS#: 2482946
Facts & features
Interior
Bedrooms & bathrooms
- Bedrooms: 3
- Bathrooms: 3
- Full bathrooms: 3
Primary bedroom
- Features: Carpet
- Level: First
Bedroom 2
- Features: Fireplace
- Level: First
Bedroom 3
- Level: Lower
Primary bathroom
- Features: Ceramic Tiles, Walk-In Closet(s)
- Level: First
Bathroom 2
- Features: Ceramic Tiles
- Level: First
Bathroom 3
- Level: Lower
Breakfast room
- Features: Wood Floor
- Level: First
Kitchen
- Features: Kitchen Island, Pantry, Wood Floor
- Level: First
Living room
- Features: Fireplace, Wood Floor
- Level: First
Recreation room
- Level: Lower
Heating
- Forced Air, Natural Gas
Cooling
- Electric
Appliances
- Included: Cooktop, Dishwasher, Disposal, Microwave
- Laundry: Laundry Room, Main Level
Features
- Kitchen Island, Pantry, Walk-In Closet(s)
- Flooring: Carpet, Tile, Wood
- Windows: Thermal Windows
- Basement: Basement BR,Egress Window(s),Finished,Walk-Out Access
- Number of fireplaces: 1
- Fireplace features: Living Room
Interior area
- Total structure area: 2,191
- Total interior livable area: 2,191 sqft
- Finished area above ground: 1,548
- Finished area below ground: 643
Property
Parking
- Total spaces: 3
- Parking features: Attached, Garage Faces Front
- Attached garage spaces: 3
Features
- Patio & porch: Covered
Lot
- Size: 8,955 sqft
- Features: City Limits
Details
- Parcel number: 999999
Construction
Type & style
- Home type: SingleFamily
- Architectural style: Traditional
- Property subtype: Single Family Residence
Materials
- Frame
- Roof: Composition
Condition
- Under Construction
- New construction: Yes
Details
- Builder model: Hampton IV
- Builder name: New Mark Homes KC
Utilities & green energy
- Sewer: Public Sewer
- Water: Public
Community & neighborhood
Security
- Security features: Smoke Detector(s)
Location
- Region: Lees Summit
- Subdivision: Highland Meadows
HOA & financial
HOA
- Has HOA: Yes
- HOA fee: $500 annually
- Amenities included: Pool
- Services included: Trash
- Association name: Highland Meadows HOA
Other
Other facts
- Listing terms: Cash,Conventional,VA Loan
- Ownership: Private
Price history
| Date | Event | Price |
|---|---|---|
| 12/19/2024 | Sold | -- |
Source: | ||
| 11/24/2024 | Pending sale | $598,950$273/sqft |
Source: | ||
| 10/12/2024 | Contingent | $598,950$273/sqft |
Source: | ||
| 4/23/2024 | Listed for sale | $598,950$273/sqft |
Source: | ||
Public tax history
Tax history is unavailable.
Neighborhood: 64081
Nearby schools
GreatSchools rating
- 5/10Longview Farm Elementary SchoolGrades: K-5Distance: 0.8 mi
- 7/10Pleasant Lea Middle SchoolGrades: 6-8Distance: 2.5 mi
- 9/10Lee's Summit West High SchoolGrades: 9-12Distance: 2.6 mi
Schools provided by the listing agent
- Elementary: Longview Farms
- Middle: Pleasant Lea
- High: Lee's Summit West
Source: Heartland MLS as distributed by MLS GRID. This data may not be complete. We recommend contacting the local school district to confirm school assignments for this home.
Get a cash offer in 3 minutes
Find out how much your home could sell for in as little as 3 minutes with a no-obligation cash offer.
Estimated market value
$611,700
Get a cash offer in 3 minutes
Find out how much your home could sell for in as little as 3 minutes with a no-obligation cash offer.
Estimated market value
$611,700


