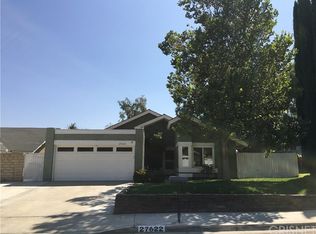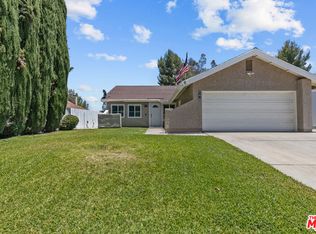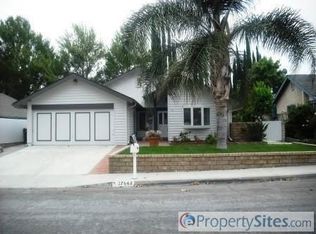This beautiful home is located on a quiet cul-de-sac in one of Valencias finest neighborhoods and the owner has priced it to sell. The lush lawn, mature shade trees and semi enclosed decorative front entryway with abundant roses enhances its eye-catching curb appeal. Here are just a few of its many other outstanding features: A classic paneled wood front door with glass insert opens to a bright and flowing floor plan with 1,473 sq. ft. of immaculate living space thatâEUR(tm)s highlighted by an elegant designer paint scheme. The living room is bathed in natural light accenting its rich laminate floor and cathedral ceiling. The cook in the family is going to truly appreciate the bright and spacious kitchens abundant cabinets, durable dual basin stainless steel sink, granite counters with backsplash, stainless steel gas range with contemporary ventilation hood, stainless steel dishwasher, stainless steel side-by-side refrigerator, easy care tile floor, plus the convenience of the adjoining dining area. Adjacent to the kitchen, having a lighted ceiling fan and easy access to the backyard through the sliding glass door the large family room is perfect for entertaining. Spacious master suite with luxurious newer plush carpeting, lighted ceiling fan, newer blinds, large walk-in closet with organizer, plus it has a sumptuous bathroom with contemporary freestanding vanity with dressing mirror, step-up designer tiled whirlpool soaking tub/shower, modern glass block window and tile flooring. 2 additional bedrooms with newer carpet and window blinds. Additional full guest bathroom with updated freestanding vanity, tiled shower/tub and tile floor. Central air & heat. Copper piping. The backyard will be a favorite destination with its abundant trees, decorative flowers, large covered patio and lush lawn. The attached garage with its extra benches and additional storage, plus oversized driveway provides plenty of room to securely park and care for all your vehicles off street. All of this is nestled on a large 7,119 square foot lot.
This property is off market, which means it's not currently listed for sale or rent on Zillow. This may be different from what's available on other websites or public sources.


