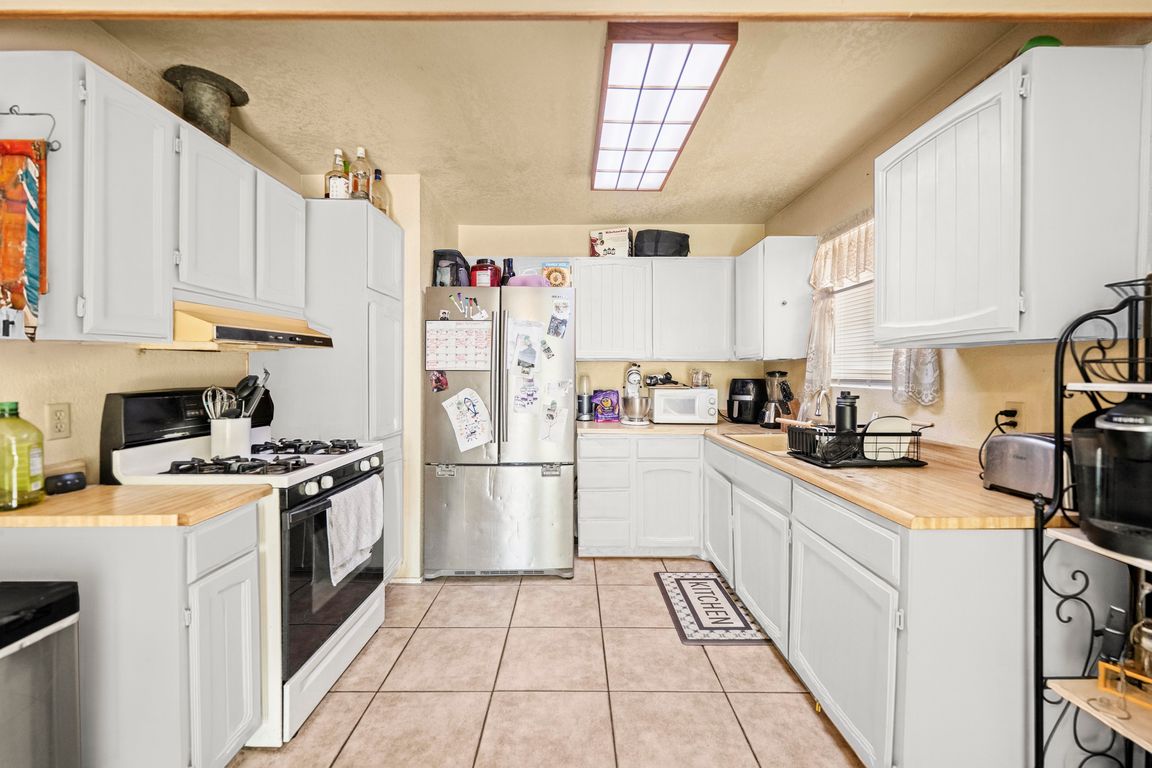
Pending
$475,000
3beds
1,130sqft
27636 Ethanac Rd, Sun City, CA 92585
3beds
1,130sqft
Single family residence
Built in 1980
8,276 sqft
2 Attached garage spaces
$420 price/sqft
What's special
Mature fruit treesMassive fireplaceModern cabinetryNewly redone front yardFreshly painted interiorNewer roofSpacious family room
This charming 3-bedroom, 2-bath home offers a perfect blend of comfort, convenience, and recent upgrades—making it ideal for families or first-time buyers. Inside, you’ll find beautiful upgraded flooring throughout and a freshly painted interior that gives the space a bright, welcoming feel. The spacious family room features a massive fireplace, perfect ...
- 25 days
- on Zillow |
- 448 |
- 11 |
Source: CRMLS,MLS#: SW25144790 Originating MLS: California Regional MLS
Originating MLS: California Regional MLS
Travel times
Kitchen
Living Room
Primary Bedroom
Zillow last checked: 7 hours ago
Listing updated: August 07, 2025 at 02:43pm
Listing Provided by:
Richard Lucchesi DRE #02145292 951-956-4108,
Abundance Real Estate
Source: CRMLS,MLS#: SW25144790 Originating MLS: California Regional MLS
Originating MLS: California Regional MLS
Facts & features
Interior
Bedrooms & bathrooms
- Bedrooms: 3
- Bathrooms: 2
- Full bathrooms: 2
- Main level bathrooms: 2
- Main level bedrooms: 3
Rooms
- Room types: Family Room, Kitchen, Laundry, Living Room, Primary Bedroom, Dining Room
Primary bedroom
- Features: Main Level Primary
Bathroom
- Features: Separate Shower, Tub Shower
Kitchen
- Features: Kitchen/Family Room Combo
Heating
- Central
Cooling
- Central Air
Appliances
- Included: Dishwasher, Gas Oven, Gas Range, Microwave, Refrigerator, Water Heater
- Laundry: Gas Dryer Hookup, In Garage
Features
- Ceiling Fan(s), Separate/Formal Dining Room, Open Floorplan, Main Level Primary
- Flooring: Carpet, Tile, Wood
- Windows: Double Pane Windows
- Has fireplace: Yes
- Fireplace features: Living Room
- Common walls with other units/homes: No Common Walls
Interior area
- Total interior livable area: 1,130 sqft
Property
Parking
- Total spaces: 4
- Parking features: Driveway, Garage
- Attached garage spaces: 2
- Uncovered spaces: 2
Accessibility
- Accessibility features: Parking
Features
- Levels: One
- Stories: 1
- Entry location: 1
- Patio & porch: Open, Patio
- Has private pool: Yes
- Pool features: Above Ground, Private
- Spa features: None
- Fencing: Chain Link,Wood
- Has view: Yes
- View description: Hills, Mountain(s), Valley
Lot
- Size: 8,276 Square Feet
- Features: 0-1 Unit/Acre, Back Yard, Front Yard
Details
- Parcel number: 329151025
- Zoning: R-R
- Special conditions: Standard
Construction
Type & style
- Home type: SingleFamily
- Architectural style: Traditional
- Property subtype: Single Family Residence
Materials
- Stucco
- Foundation: Permanent
- Roof: Composition
Condition
- Updated/Remodeled,Turnkey
- New construction: No
- Year built: 1980
Utilities & green energy
- Electric: Standard
- Sewer: Public Sewer
- Water: Public
- Utilities for property: Electricity Connected, Natural Gas Connected, Sewer Connected, Water Connected
Community & HOA
Community
- Features: Biking, Suburban, Valley
- Security: Security System, Smoke Detector(s)
Location
- Region: Sun City
Financial & listing details
- Price per square foot: $420/sqft
- Tax assessed value: $428,400
- Annual tax amount: $4,783
- Date on market: 7/3/2025
- Listing terms: Cash,Conventional,FHA,Fannie Mae,Freddie Mac,Submit,VA Loan