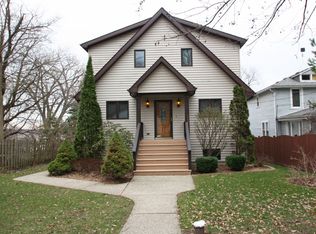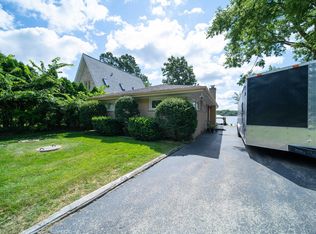Closed
$820,000
27639 W Lake Shore Dr, Spring Grove, IL 60081
5beds
--sqft
Single Family Residence
Built in ----
0.25 Acres Lot
$867,000 Zestimate®
$--/sqft
$3,684 Estimated rent
Home value
$867,000
$806,000 - $928,000
$3,684/mo
Zestimate® history
Loading...
Owner options
Explore your selling options
What's special
LAKEFRONT HOME ON CHAIN O'LAKES!!! Beautifully remodeled with meticulous attention to details, design and custom finishes exceptional 5 BR/3 BATH LAKEFRONT home. Impressive open floor plan with tons of natural light and views of the water from nearly every room. The main entry opens to a gorgeous new shaker-style kitchen with counter space, quartz countertops, a full-height beautiful backsplash, SS farm sink, and wine fridge. Enjoy panoramic lake views from the living room complemented by an electric fireplace (produces heat or just ambiance)and a sliding glass door. NEW Neutral engineering flooring through. There is one bedroom on the main floor and 3 more bedrooms upstairs including the Master bedroom with vaulted ceilings and a walk-in closet. Modern bathrooms with double sink vanities, Attractive light fixtures, LED lights, and ceiling fans. The basement offers even more space with a large bedroom, full bath with shower, laundry, and mechanical room (sump pump and ejector pump). Impressive 2 large decks overlooking the lake. Extra storage under the deck. The third deck was just completed by the pier. New roof and siding. Giant driveway (and parking for trailers) next to the garage. NEW iron gate. This home is a perfect second home or primary residence with space for the whole family and guests. The home is high and dry. You can relax without flooding worries in your professionally landscaped yard complete with a lake pump and in-ground sprinkler system. Free (for residents) boat lunch is just around the corner. Chain O'Lakes is right outside your door. Wonderful location, amazing sunsets, eagles & wildlife. Enjoy swimming, boating, kayaking, fishing, and all of the attractions, restaurants, and bars that the Chain O'Lakes has to offer. Bring the boat and enjoy!
Zillow last checked: 8 hours ago
Listing updated: November 20, 2023 at 06:52am
Listing courtesy of:
Oliwia Bleszko 847-890-1980,
Hometown Real Estate Group LLC
Bought with:
Kim Alden
Compass
Source: MRED as distributed by MLS GRID,MLS#: 11629518
Facts & features
Interior
Bedrooms & bathrooms
- Bedrooms: 5
- Bathrooms: 3
- Full bathrooms: 3
Primary bedroom
- Features: Flooring (Hardwood)
- Level: Second
- Area: 240 Square Feet
- Dimensions: 20X12
Bedroom 2
- Features: Flooring (Hardwood)
- Level: Second
- Area: 150 Square Feet
- Dimensions: 15X10
Bedroom 3
- Features: Flooring (Hardwood)
- Level: Main
- Area: 108 Square Feet
- Dimensions: 12X9
Bedroom 4
- Features: Flooring (Hardwood)
- Level: Second
- Area: 80 Square Feet
- Dimensions: 8X10
Bedroom 5
- Features: Flooring (Vinyl)
- Level: Basement
- Area: 187 Square Feet
- Dimensions: 17X11
Balcony porch lanai
- Features: Flooring (Other)
- Level: Second
- Area: 260 Square Feet
- Dimensions: 20X13
Deck
- Features: Flooring (Other)
- Level: Main
- Area: 400 Square Feet
- Dimensions: 20X20
Dining room
- Features: Flooring (Hardwood)
- Level: Main
- Area: 90 Square Feet
- Dimensions: 9X10
Kitchen
- Features: Kitchen (Eating Area-Breakfast Bar), Flooring (Hardwood)
- Level: Main
- Area: 176 Square Feet
- Dimensions: 11X16
Laundry
- Features: Flooring (Ceramic Tile)
- Level: Basement
- Area: 42 Square Feet
- Dimensions: 7X6
Living room
- Features: Flooring (Hardwood)
- Level: Main
- Area: 320 Square Feet
- Dimensions: 20X16
Walk in closet
- Features: Flooring (Hardwood)
- Level: Second
- Area: 30 Square Feet
- Dimensions: 6X5
Heating
- Natural Gas
Cooling
- Central Air
Appliances
- Included: Range, Microwave, Dishwasher, Refrigerator, Washer, Dryer, Stainless Steel Appliance(s), Wine Refrigerator, Range Hood, Water Softener
Features
- Cathedral Ceiling(s), 1st Floor Bedroom, 1st Floor Full Bath, Walk-In Closet(s), Open Floorplan
- Basement: Finished,Full
- Number of fireplaces: 1
- Fireplace features: Electric, Living Room
Interior area
- Total structure area: 0
Property
Parking
- Total spaces: 2.5
- Parking features: Asphalt, Garage Door Opener, On Site, Garage Owned, Detached, Garage
- Garage spaces: 2.5
- Has uncovered spaces: Yes
Accessibility
- Accessibility features: No Disability Access
Features
- Stories: 2
- Patio & porch: Deck
- Exterior features: Balcony, Boat Slip
- Fencing: Fenced
- Has view: Yes
- View description: Water
- Water view: Water
- Waterfront features: Lake Front, Lake Privileges
Lot
- Size: 0.25 Acres
- Dimensions: 49.47 X 331 X58.5 X 283
- Features: Landscaped
Details
- Parcel number: 01343290210000
- Special conditions: List Broker Must Accompany
Construction
Type & style
- Home type: SingleFamily
- Property subtype: Single Family Residence
Materials
- Vinyl Siding, Stone
- Foundation: Concrete Perimeter
- Roof: Asphalt
Condition
- New construction: No
- Major remodel year: 2022
Utilities & green energy
- Sewer: Septic Tank
- Water: Well
Community & neighborhood
Community
- Community features: Lake, Street Paved
Location
- Region: Spring Grove
Other
Other facts
- Listing terms: Conventional
- Ownership: Fee Simple
Price history
| Date | Event | Price |
|---|---|---|
| 12/28/2022 | Sold | $820,000 |
Source: | ||
| 10/4/2022 | Contingent | $820,000 |
Source: | ||
| 9/14/2022 | Listed for sale | $820,000-3.4% |
Source: | ||
| 9/14/2022 | Listing removed | -- |
Source: | ||
| 8/23/2022 | Listed for sale | $849,000+99.8% |
Source: | ||
Public tax history
| Year | Property taxes | Tax assessment |
|---|---|---|
| 2023 | $12,991 +36.1% | $185,986 +14.6% |
| 2022 | $9,543 +4% | $162,237 +40.9% |
| 2021 | $9,178 +1.7% | $115,154 +10.2% |
Find assessor info on the county website
Neighborhood: 60081
Nearby schools
GreatSchools rating
- 6/10Lotus SchoolGrades: PK-4Distance: 1 mi
- 3/10Stanton SchoolGrades: 5-8Distance: 2 mi
- 5/10Grant Community High SchoolGrades: 9-12Distance: 1.7 mi
Schools provided by the listing agent
- High: Grant Community High School
- District: 114
Source: MRED as distributed by MLS GRID. This data may not be complete. We recommend contacting the local school district to confirm school assignments for this home.

Get pre-qualified for a loan
At Zillow Home Loans, we can pre-qualify you in as little as 5 minutes with no impact to your credit score.An equal housing lender. NMLS #10287.
Sell for more on Zillow
Get a free Zillow Showcase℠ listing and you could sell for .
$867,000
2% more+ $17,340
With Zillow Showcase(estimated)
$884,340
