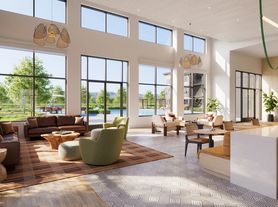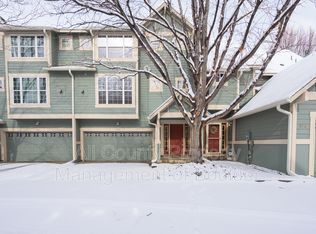Available for immediate move-in.
Brand new spacious two-story layout featuring 3 bedrooms and 2.5 bathrooms.
Coming inside, welcomes you with large living room and beautiful fireplace, that seamlessly flows into the casual dining area. The adjacent kitchen is thoughtfully laid out to ensure efficiency while preparing meals. A half bath complete the main level.
Upstairs, a generous loft space in the middle separates the owner's suite and the other two bedrooms. A central Laundry room offers convenience.
Owners suite comes with large walk-in closet, a private bathroom and dual vanities. The other two bedrooms, each with their own walk-in closets, share a well-appointed bathroom. Two car garage is attached.
Front yard lawn mowing and snow removal are taken care of by HOA. Besides convenient access to trails and mountains, the community has beautiful pool, fitness center and Clubhouse for you to enjoy with $50/monthly shared HOA fee.
Owner pays water and internet, tenants pay trash, electric and gas.
No smoking, owner pays water, internet, tenants pay trash, electric and gas, one year,
Last month rent due at lease signing, require renters insurance including pets
Townhouse for rent
Accepts Zillow applications
$2,795/mo
2764 Bear Springs Cir, Longmont, CO 80503
3beds
2,031sqft
Price may not include required fees and charges.
Townhouse
Available now
Dogs OK
Central air
In unit laundry
Attached garage parking
Forced air
What's special
Beautiful fireplaceBeautiful poolGenerous loft spaceFitness centerCasual dining areaTwo car garage
- 7 days |
- -- |
- -- |
Travel times
Facts & features
Interior
Bedrooms & bathrooms
- Bedrooms: 3
- Bathrooms: 3
- Full bathrooms: 3
Heating
- Forced Air
Cooling
- Central Air
Appliances
- Included: Dishwasher, Dryer, Freezer, Microwave, Oven, Refrigerator, Washer
- Laundry: In Unit
Features
- Walk In Closet
- Flooring: Carpet, Hardwood
Interior area
- Total interior livable area: 2,031 sqft
Property
Parking
- Parking features: Attached
- Has attached garage: Yes
- Details: Contact manager
Features
- Exterior features: Electricity not included in rent, Garbage not included in rent, Gas not included in rent, Heating system: Forced Air, Internet included in rent, Walk In Closet, Water included in rent
Details
- Parcel number: 131508090002
Construction
Type & style
- Home type: Townhouse
- Property subtype: Townhouse
Utilities & green energy
- Utilities for property: Internet, Water
Building
Management
- Pets allowed: Yes
Community & HOA
Location
- Region: Longmont
Financial & listing details
- Lease term: 1 Year
Price history
| Date | Event | Price |
|---|---|---|
| 10/2/2025 | Listed for rent | $2,795$1/sqft |
Source: Zillow Rentals | ||
| 6/30/2025 | Listing removed | $545,875$269/sqft |
Source: | ||
| 6/15/2025 | Listed for sale | $545,875-7%$269/sqft |
Source: | ||
| 3/19/2024 | Listing removed | -- |
Source: | ||
| 2/20/2024 | Price change | $586,990+0.9%$289/sqft |
Source: | ||

