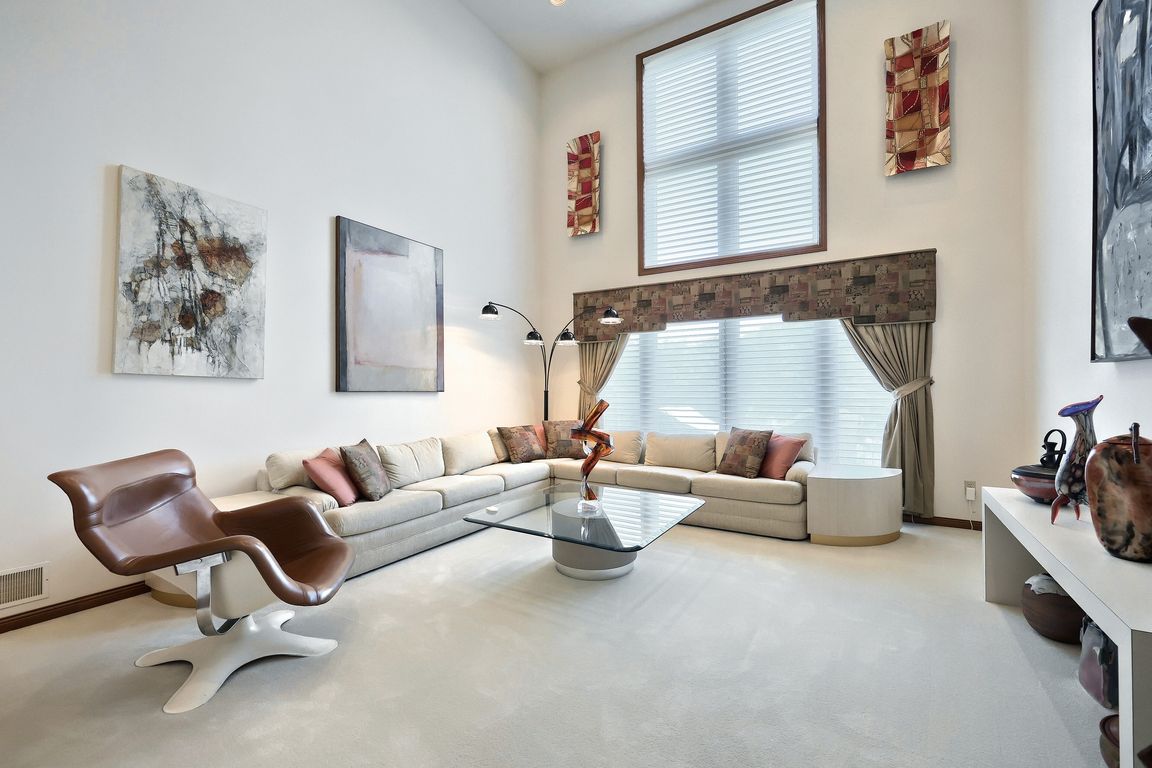
For sale
$499,000
3beds
3,550sqft
2764 Fairway Dr #2764, York, PA 17402
3beds
3,550sqft
Townhouse
Built in 1991
2 Attached garage spaces
$141 price/sqft
$300 monthly HOA fee
What's special
Two private rear decksFirst-floor primary suiteGolf course condoFinished l-shaped rec roomUpper-level bedroomsSunny breakfast areaFinely crafted living space
Luxurious Golf Course Living at Heritage Hills – 3,490 Sq Ft of Elegance. Experience upscale living in this stunning golf course condo overlooking the 8th hole at prestigious Heritage Hills Golf Course. Boasting 3,490 square feet of finely crafted living space, this home offers comfort, elegance, and unmatched views. ...
- 19 days
- on Zillow |
- 910 |
- 34 |
Source: Bright MLS,MLS#: PAYK2086436
Travel times
Family Room
Kitchen
Primary Bedroom
Zillow last checked: 7 hours ago
Listing updated: August 07, 2025 at 09:46am
Listed by:
Jeffrey Wells 717-487-3670,
Berkshire Hathaway HomeServices Homesale Realty (800) 383-3535
Source: Bright MLS,MLS#: PAYK2086436
Facts & features
Interior
Bedrooms & bathrooms
- Bedrooms: 3
- Bathrooms: 4
- Full bathrooms: 2
- 1/2 bathrooms: 2
- Main level bathrooms: 2
- Main level bedrooms: 1
Rooms
- Room types: Living Room, Dining Room, Primary Bedroom, Bedroom 2, Bedroom 3, Kitchen, Family Room, Laundry, Storage Room, Primary Bathroom, Full Bath
Primary bedroom
- Features: Flooring - Carpet, Walk-In Closet(s), Ceiling Fan(s)
- Level: Main
- Area: 216 Square Feet
- Dimensions: 18 x 12
Bedroom 2
- Features: Flooring - Carpet, Ceiling Fan(s)
- Level: Upper
- Area: 210 Square Feet
- Dimensions: 15 x 14
Bedroom 3
- Features: Flooring - Carpet, Ceiling Fan(s)
- Level: Upper
- Area: 154 Square Feet
- Dimensions: 14 x 11
Primary bathroom
- Features: Flooring - Tile/Brick
- Level: Main
Dining room
- Features: Flooring - Tile/Brick
- Level: Main
- Area: 99 Square Feet
- Dimensions: 11 x 9
Family room
- Features: Flooring - Carpet
- Level: Lower
- Area: 288 Square Feet
- Dimensions: 18 x 16
Family room
- Features: Flooring - Carpet
- Level: Lower
- Area: 285 Square Feet
- Dimensions: 19 x 15
Other
- Level: Upper
Kitchen
- Features: Flooring - Tile/Brick, Dining Area
- Level: Main
- Area: 253 Square Feet
- Dimensions: 23 x 11
Laundry
- Level: Main
Living room
- Features: Flooring - Carpet, Wet Bar, Fireplace - Gas
- Level: Main
- Area: 255 Square Feet
- Dimensions: 17 x 15
Storage room
- Features: Flooring - Concrete
- Level: Lower
Heating
- Forced Air, Natural Gas
Cooling
- Central Air, Ceiling Fan(s), Electric
Appliances
- Included: Microwave, Dishwasher, Humidifier, Refrigerator, Stainless Steel Appliance(s), Cooktop, Water Heater, Gas Water Heater
- Laundry: Main Level, Laundry Room
Features
- Bathroom - Walk-In Shower, Ceiling Fan(s), Central Vacuum, Dining Area, Entry Level Bedroom, Open Floorplan, Formal/Separate Dining Room, Primary Bath(s), Upgraded Countertops, Walk-In Closet(s), Bar, Other
- Flooring: Carpet
- Windows: Window Treatments
- Basement: Partial,Full,Exterior Entry,Partially Finished,Walk-Out Access
- Number of fireplaces: 1
- Fireplace features: Corner
Interior area
- Total structure area: 3,921
- Total interior livable area: 3,550 sqft
- Finished area above ground: 2,685
- Finished area below ground: 865
Property
Parking
- Total spaces: 4
- Parking features: Garage Faces Front, Asphalt, Attached, Driveway, Off Street
- Attached garage spaces: 2
- Uncovered spaces: 2
Accessibility
- Accessibility features: None
Features
- Levels: Two
- Stories: 2
- Patio & porch: Deck, Patio
- Exterior features: Awning(s)
- Pool features: None
- Has spa: Yes
- Spa features: Bath
- Has view: Yes
- View description: Golf Course
Lot
- Features: Sloped, Adjoins Golf Course
Details
- Additional structures: Above Grade, Below Grade
- Parcel number: 54000IJ0022B0C0001
- Zoning: RESIDENTIAL
- Special conditions: Standard
Construction
Type & style
- Home type: Townhouse
- Architectural style: Contemporary
- Property subtype: Townhouse
Materials
- Brick, Stucco
- Foundation: Block
- Roof: Architectural Shingle,Shingle
Condition
- Excellent
- New construction: No
- Year built: 1991
Utilities & green energy
- Electric: 100 Amp Service
- Sewer: Public Sewer
- Water: Public
- Utilities for property: Cable Available, Electricity Available, Natural Gas Available, Phone Available, Sewer Available, Water Available
Community & HOA
Community
- Subdivision: Heritage Crest Condos
HOA
- Has HOA: Yes
- Amenities included: None
- Services included: Common Area Maintenance, Maintenance Grounds, Snow Removal
- HOA fee: $300 monthly
- HOA name: HERITAGE CREST CONDOMINIUMS
Location
- Region: York
- Municipality: YORK TWP
Financial & listing details
- Price per square foot: $141/sqft
- Tax assessed value: $263,280
- Annual tax amount: $8,905
- Date on market: 7/25/2025
- Listing agreement: Exclusive Right To Sell
- Listing terms: Cash,Conventional
- Inclusions: Stove, Dishwasher, Microwave, Refrigerator, Agd Opener, Window Treatments
- Exclusions: Personal Property
- Ownership: Condominium
- Road surface type: Black Top