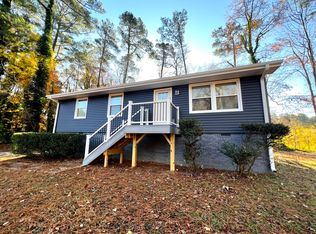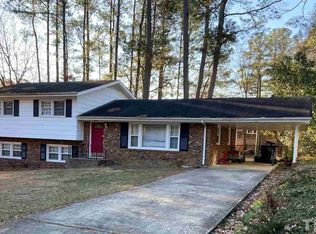Great schools! All brick! Care free living! Enjoy coming home to this well-maintained ranch home in the rapidly evolving Longview Gardens area. Updated in 2010 with new systems and roof, this 3BR/2Bath home will be great for first time home buyers or investors. This home features hardwood floors, fantastic screened porch, a huge, electrified workshop on a spacious quarter-acre lot. It's a little bit of heaven near big Wake hospital, I440 & I87 near downtown Raleigh.
This property is off market, which means it's not currently listed for sale or rent on Zillow. This may be different from what's available on other websites or public sources.

